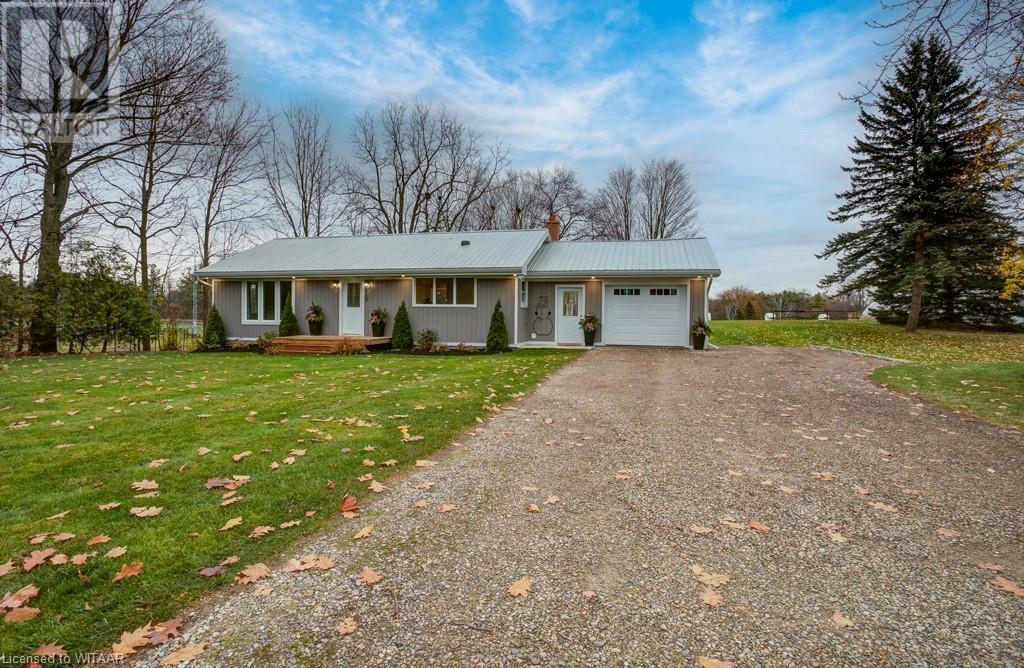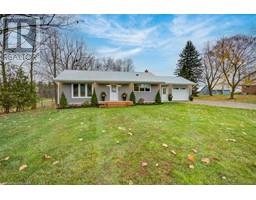2 Bedroom
1 Bathroom
1230 sqft
Bungalow
Central Air Conditioning
Forced Air
$689,000
Discover the perfect blend of comfort and affordability in this charming Burgessville home! With over 1,200 square feet, this home features two spacious bedrooms and a 4 pc bathroom on the main floor with opportunity for additional rooms downstairs, making it an ideal choice for families or first-time homebuyers. Sitting on just shy of half an acre, the property offers plenty of outdoor space for relaxation and recreation. Enjoy the large backyard, perfect for summer barbecues or gardening. The fields behind the home add to the peaceful country feel. Recent updates enhance the property's appeal, ensuring you can move in with ease. With its functional layout and convenient location, this home is a must-see. Don’t miss out on this incredible opportunity—schedule your viewing today! (id:47351)
Open House
This property has open houses!
Starts at:
1:00 pm
Ends at:
2:30 pm
Property Details
|
MLS® Number
|
40675848 |
|
Property Type
|
Single Family |
|
EquipmentType
|
None |
|
Features
|
Crushed Stone Driveway, Skylight, Country Residential, Sump Pump |
|
ParkingSpaceTotal
|
7 |
|
RentalEquipmentType
|
None |
|
Structure
|
Shed |
Building
|
BathroomTotal
|
1 |
|
BedroomsAboveGround
|
2 |
|
BedroomsTotal
|
2 |
|
Appliances
|
Dishwasher, Refrigerator, Water Softener, Gas Stove(s) |
|
ArchitecturalStyle
|
Bungalow |
|
BasementDevelopment
|
Partially Finished |
|
BasementType
|
Full (partially Finished) |
|
ConstructedDate
|
1961 |
|
ConstructionStyleAttachment
|
Detached |
|
CoolingType
|
Central Air Conditioning |
|
ExteriorFinish
|
Vinyl Siding, Hardboard |
|
FireProtection
|
Smoke Detectors |
|
FoundationType
|
Poured Concrete |
|
HeatingFuel
|
Natural Gas |
|
HeatingType
|
Forced Air |
|
StoriesTotal
|
1 |
|
SizeInterior
|
1230 Sqft |
|
Type
|
House |
|
UtilityWater
|
Drilled Well |
Parking
Land
|
Acreage
|
No |
|
Sewer
|
Septic System |
|
SizeDepth
|
200 Ft |
|
SizeFrontage
|
95 Ft |
|
SizeTotalText
|
Under 1/2 Acre |
|
ZoningDescription
|
R1 |
Rooms
| Level |
Type |
Length |
Width |
Dimensions |
|
Basement |
Workshop |
|
|
Measurements not available |
|
Main Level |
4pc Bathroom |
|
|
7'7'' x 4'5'' |
|
Main Level |
Bedroom |
|
|
9'11'' x 11'0'' |
|
Main Level |
Primary Bedroom |
|
|
13'9'' x 13'3'' |
|
Main Level |
Living Room |
|
|
21'3'' x 11'1'' |
|
Main Level |
Kitchen/dining Room |
|
|
13'2'' x 21'11'' |
Utilities
https://www.realtor.ca/real-estate/27640021/649-main-street-street-norwich-twp
































