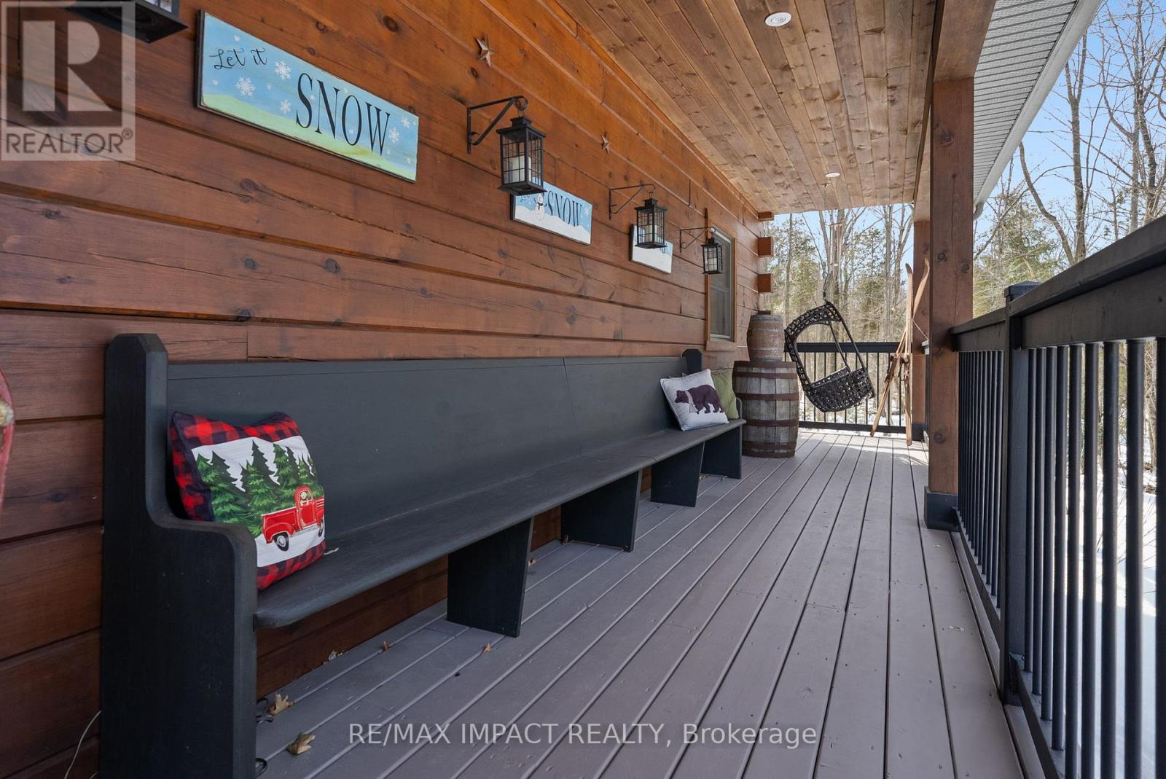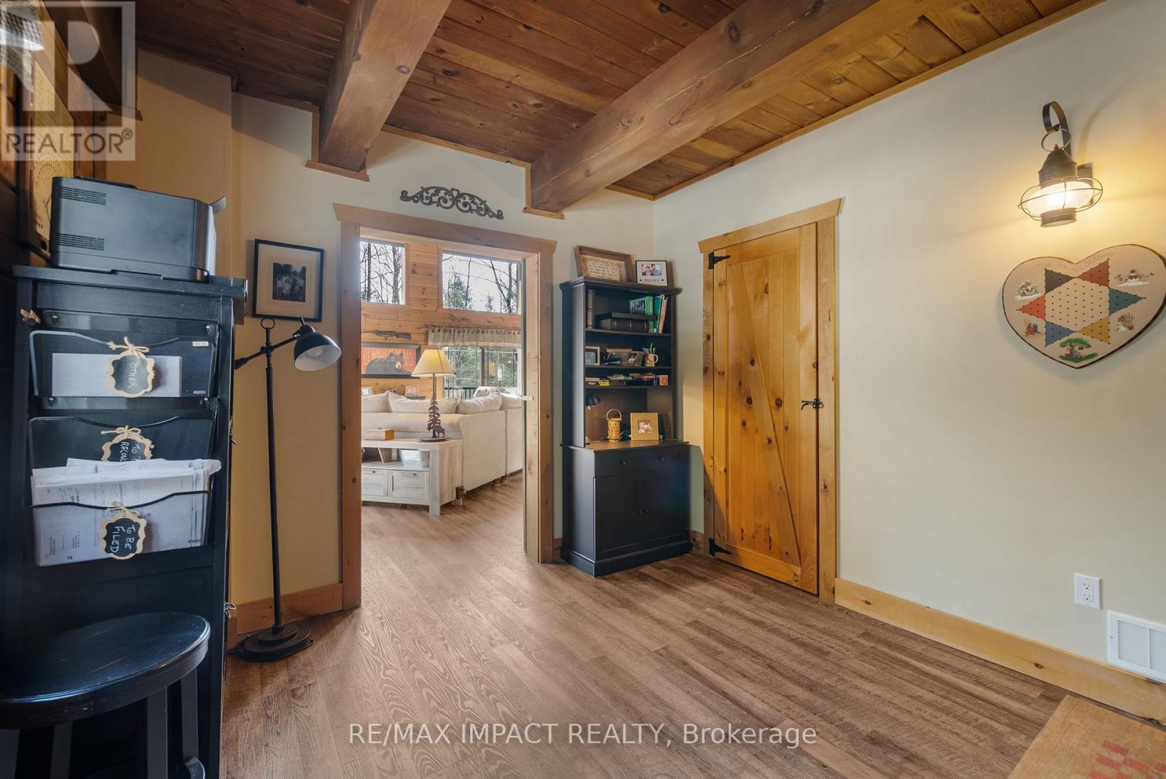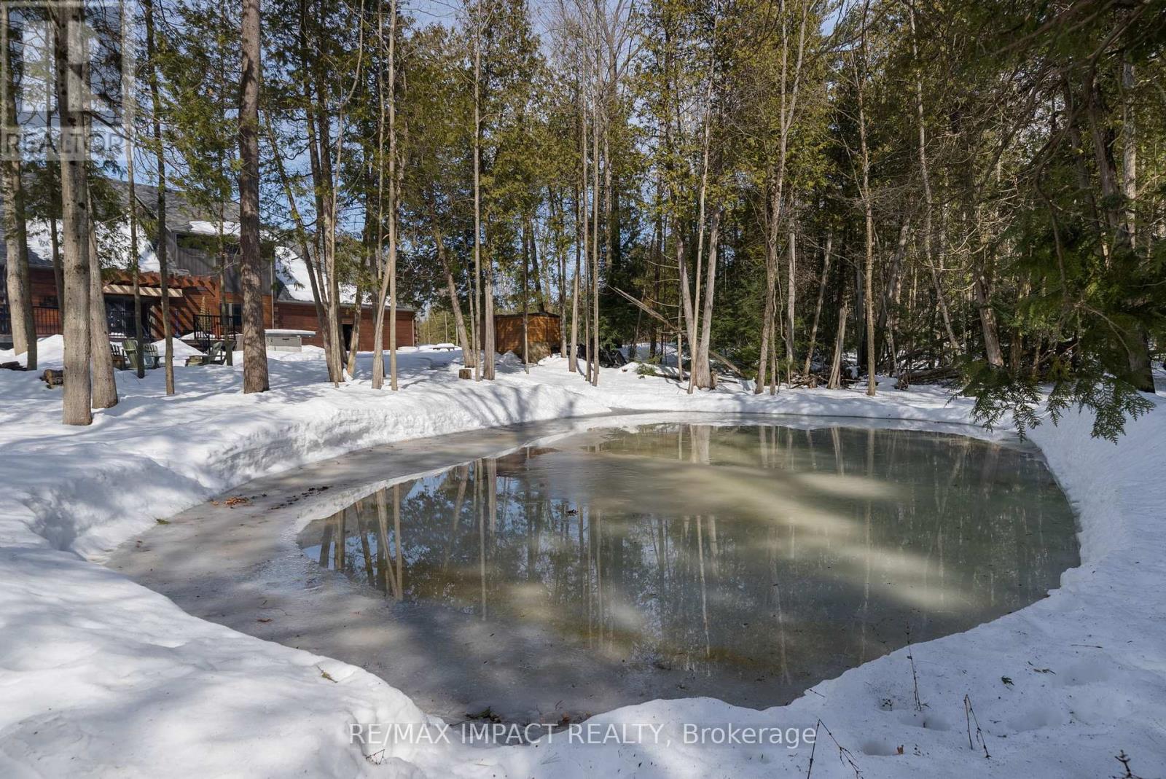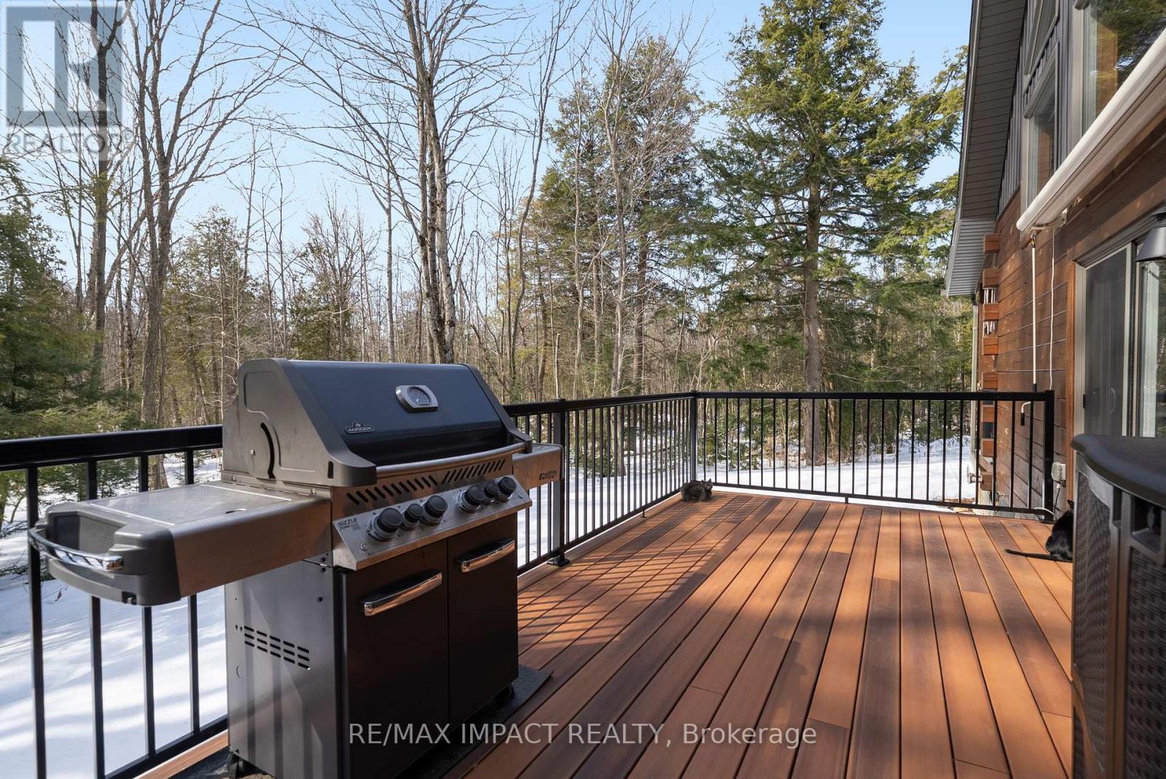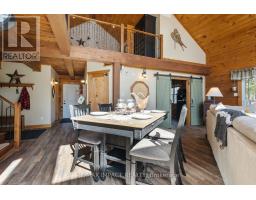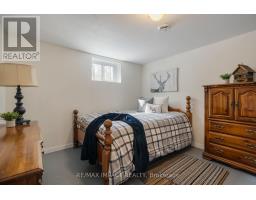3 Bedroom
3 Bathroom
1,500 - 2,000 ft2
Fireplace
Central Air Conditioning
Forced Air
Acreage
Landscaped
$1,188,000
Tucked away on 3.3 serene acres, this custom-built log home is the ultimate escape, whether for weekend getaways or full-time cottage living. Imagine starting your mornings with a cup of coffee on the wide front porch, then stepping inside to discover a bright, gourmet kitchen and a cozy family room with a gas-burning fireplace your perfect haven. The main floor features a 3-piece bath and a versatile bedroom/den, while the loft-style primary suite offers sweeping views, a spa-inspired en-suite, and a deep soak-er tub that promises pure relaxation. Downstairs, enjoy a spacious rec room, guest bedroom, and a full bath ideal for family and friends. Step outside to an oversized deck complete with a built-in swim spa -your personal oasis to unwind and soak in the beauty of nature. Wander along your private trails, breathe in the fresh country air, and bask in the quiet solitude. Modern upgrades throughout include composite decking, stamped concrete, a paved driveway, power blinds, and a full-home generator, ensuring peace of mind with every season. When the power goes out, you can rest easy knowing your home is still powered by the generator. This isnt just a home it's your everyday escape. (id:47351)
Property Details
|
MLS® Number
|
X12025603 |
|
Property Type
|
Single Family |
|
Community Name
|
Rural Alnwick/Haldimand |
|
Parking Space Total
|
8 |
|
Structure
|
Deck |
Building
|
Bathroom Total
|
3 |
|
Bedrooms Above Ground
|
2 |
|
Bedrooms Below Ground
|
1 |
|
Bedrooms Total
|
3 |
|
Age
|
6 To 15 Years |
|
Amenities
|
Fireplace(s) |
|
Appliances
|
Garage Door Opener Remote(s), Dryer, Microwave, Stove, Washer, Window Coverings, Refrigerator |
|
Basement Development
|
Finished |
|
Basement Type
|
N/a (finished) |
|
Construction Style Attachment
|
Detached |
|
Cooling Type
|
Central Air Conditioning |
|
Exterior Finish
|
Wood, Log |
|
Fireplace Present
|
Yes |
|
Foundation Type
|
Unknown |
|
Heating Fuel
|
Natural Gas |
|
Heating Type
|
Forced Air |
|
Stories Total
|
2 |
|
Size Interior
|
1,500 - 2,000 Ft2 |
|
Type
|
House |
|
Utility Water
|
Drilled Well |
Parking
Land
|
Acreage
|
Yes |
|
Landscape Features
|
Landscaped |
|
Sewer
|
Septic System |
|
Size Depth
|
311 Ft ,7 In |
|
Size Frontage
|
470 Ft ,1 In |
|
Size Irregular
|
470.1 X 311.6 Ft |
|
Size Total Text
|
470.1 X 311.6 Ft|2 - 4.99 Acres |
https://www.realtor.ca/real-estate/28038266/649-centreton-road-alnwickhaldimand-rural-alnwickhaldimand




