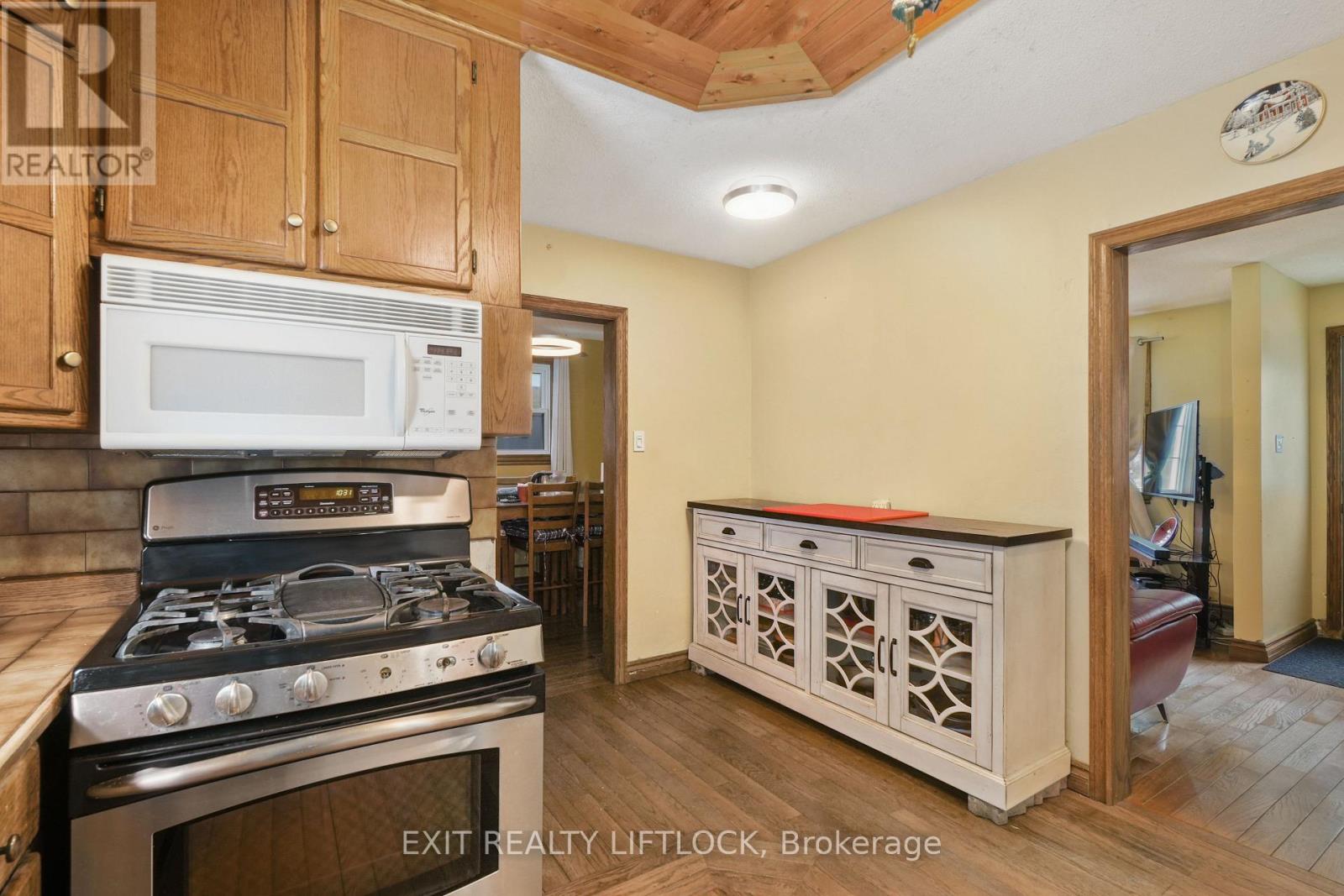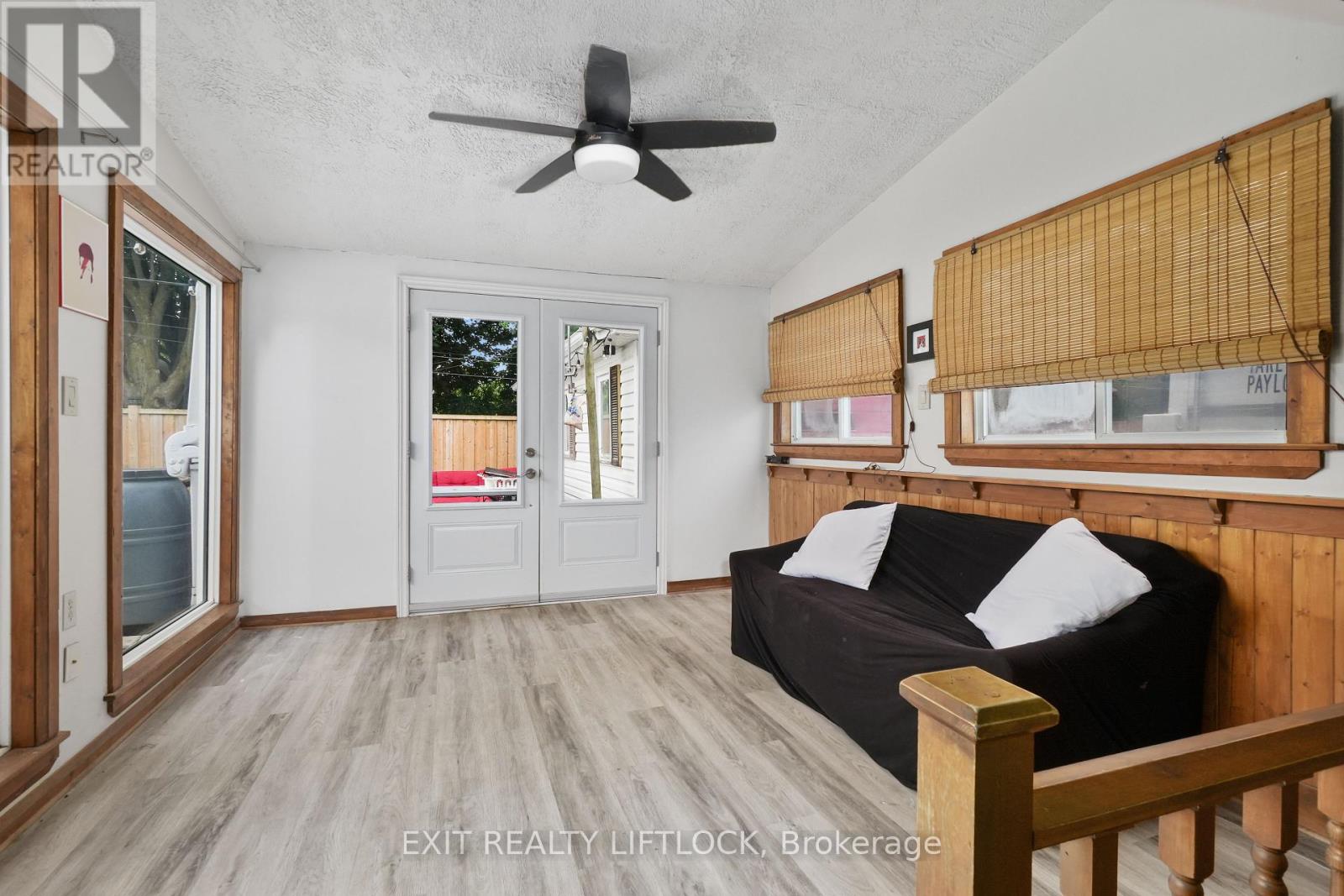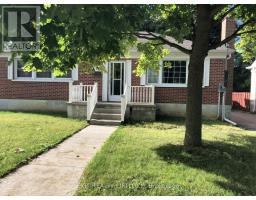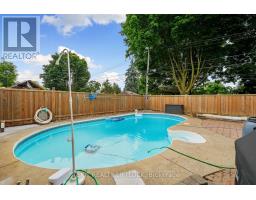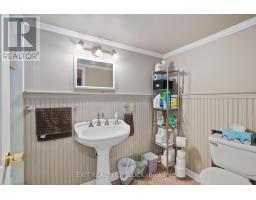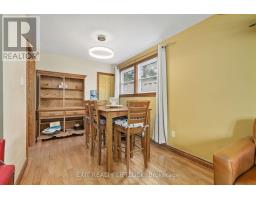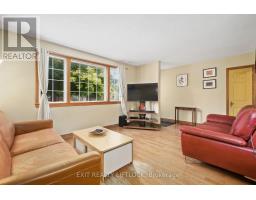4 Bedroom
2 Bathroom
Bungalow
Fireplace
Inground Pool
Central Air Conditioning
Forced Air
$524,900
This charming property boasts a sunroom that overlooks a private yard and sparkling inground pool. The backyard offers complete privacy and zero maintenance with no grass to mow. Inside, you'll find four bedrooms and two bathrooms and a lower level with large windows featuring a gas fireplace, ready for your finishing touches. The detached garage provides ample space for parking and storage. The front yard is graced with an environmentally friendly rain garden, completed through a program with Peterborough Green-Up. This established neighbourhood is convenient to schools, Otonabee river access and highway access. The current owner has enjoyed countless gatherings in the backyard and speaks highly of the wonderful neighbours. This home has in-law potential. A pre-list home inspection is on file, ensuring a smooth and confident purchase process. (id:47351)
Property Details
|
MLS® Number
|
X9240872 |
|
Property Type
|
Single Family |
|
Community Name
|
Otonabee |
|
AmenitiesNearBy
|
Beach, Park, Public Transit, Schools |
|
EquipmentType
|
Water Heater - Gas |
|
Features
|
Flat Site, Conservation/green Belt |
|
ParkingSpaceTotal
|
4 |
|
PoolType
|
Inground Pool |
|
RentalEquipmentType
|
Water Heater - Gas |
|
Structure
|
Patio(s) |
Building
|
BathroomTotal
|
2 |
|
BedroomsAboveGround
|
3 |
|
BedroomsBelowGround
|
1 |
|
BedroomsTotal
|
4 |
|
Amenities
|
Fireplace(s) |
|
Appliances
|
Dishwasher, Refrigerator, Stove |
|
ArchitecturalStyle
|
Bungalow |
|
BasementDevelopment
|
Partially Finished |
|
BasementType
|
Full (partially Finished) |
|
ConstructionStyleAttachment
|
Detached |
|
CoolingType
|
Central Air Conditioning |
|
ExteriorFinish
|
Brick, Vinyl Siding |
|
FireplacePresent
|
Yes |
|
FireplaceTotal
|
1 |
|
FlooringType
|
Hardwood |
|
FoundationType
|
Poured Concrete |
|
HeatingFuel
|
Natural Gas |
|
HeatingType
|
Forced Air |
|
StoriesTotal
|
1 |
|
Type
|
House |
|
UtilityWater
|
Municipal Water |
Parking
Land
|
Acreage
|
No |
|
FenceType
|
Fenced Yard |
|
LandAmenities
|
Beach, Park, Public Transit, Schools |
|
Sewer
|
Sanitary Sewer |
|
SizeDepth
|
90 Ft |
|
SizeFrontage
|
53 Ft |
|
SizeIrregular
|
53 X 90 Ft |
|
SizeTotalText
|
53 X 90 Ft |
Rooms
| Level |
Type |
Length |
Width |
Dimensions |
|
Basement |
Bathroom |
2.85 m |
1.71 m |
2.85 m x 1.71 m |
|
Basement |
Recreational, Games Room |
8.82 m |
7.11 m |
8.82 m x 7.11 m |
|
Basement |
Bedroom 4 |
4.88 m |
3.48 m |
4.88 m x 3.48 m |
|
Main Level |
Living Room |
5.46 m |
3.51 m |
5.46 m x 3.51 m |
|
Main Level |
Dining Room |
2.52 m |
2.58 m |
2.52 m x 2.58 m |
|
Main Level |
Kitchen |
3.92 m |
3.5 m |
3.92 m x 3.5 m |
|
Main Level |
Sunroom |
3.41 m |
4.48 m |
3.41 m x 4.48 m |
|
Main Level |
Bathroom |
1.52 m |
2.45 m |
1.52 m x 2.45 m |
|
Main Level |
Primary Bedroom |
3.29 m |
3.51 m |
3.29 m x 3.51 m |
|
Main Level |
Bedroom 2 |
2.67 m |
3.51 m |
2.67 m x 3.51 m |
|
Main Level |
Bedroom 3 |
3.35 m |
2.45 m |
3.35 m x 2.45 m |
Utilities
|
Cable
|
Available |
|
Sewer
|
Installed |
https://www.realtor.ca/real-estate/27255857/647-bellaire-street-peterborough-otonabee
















