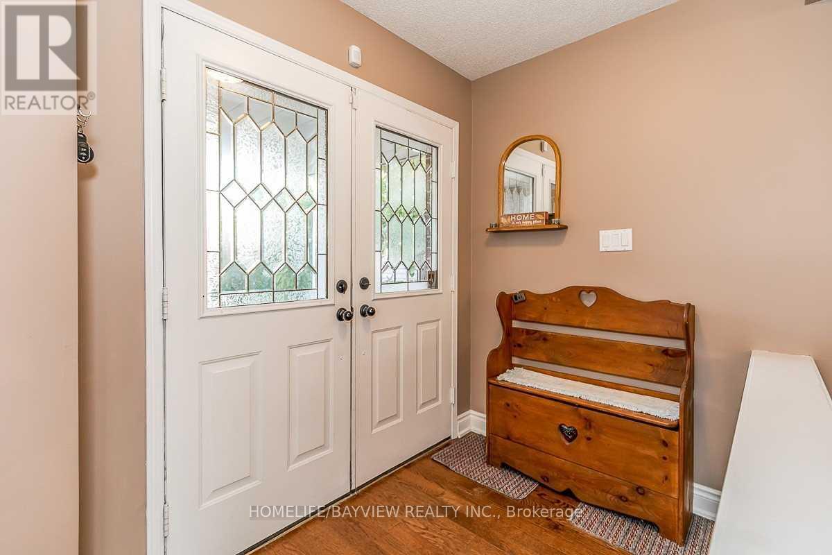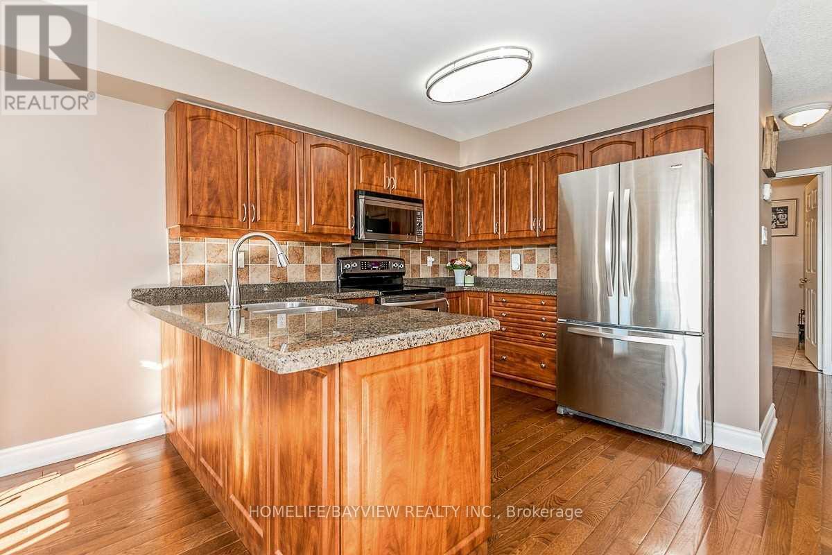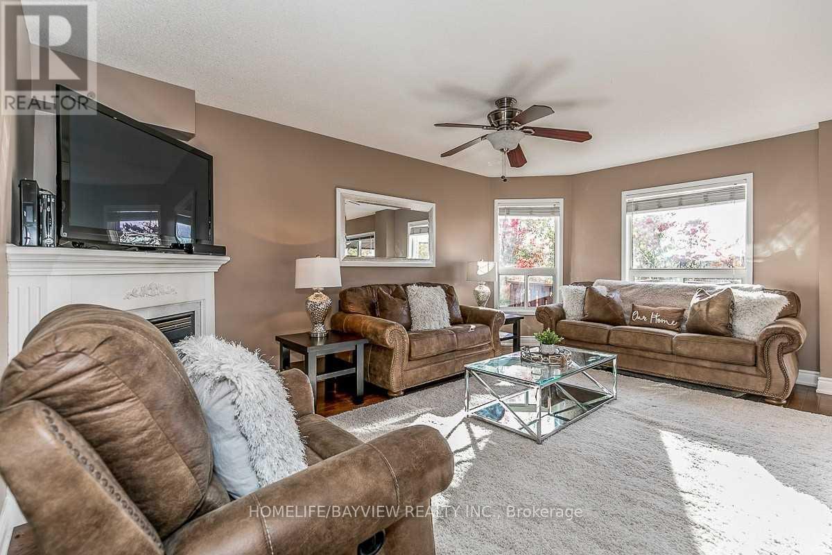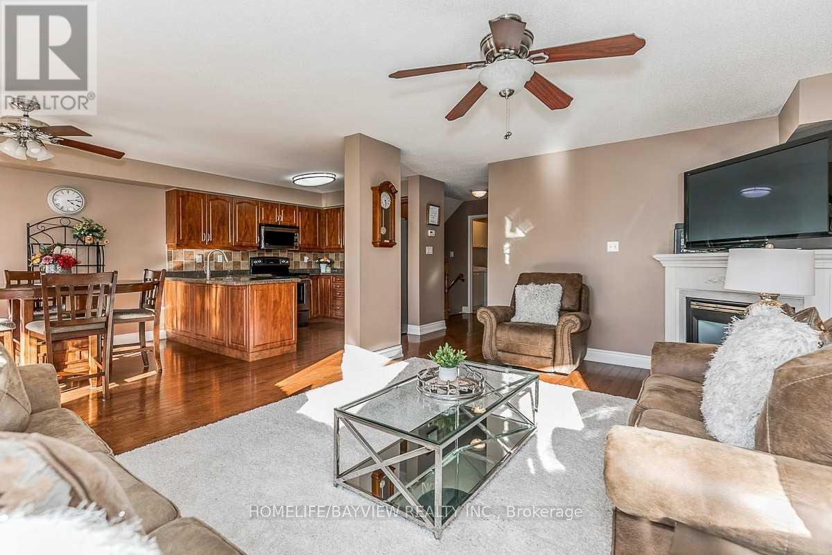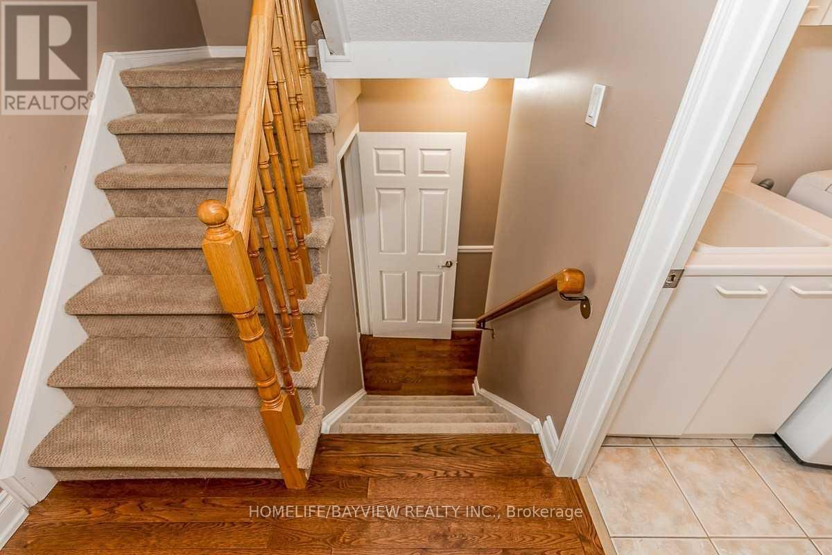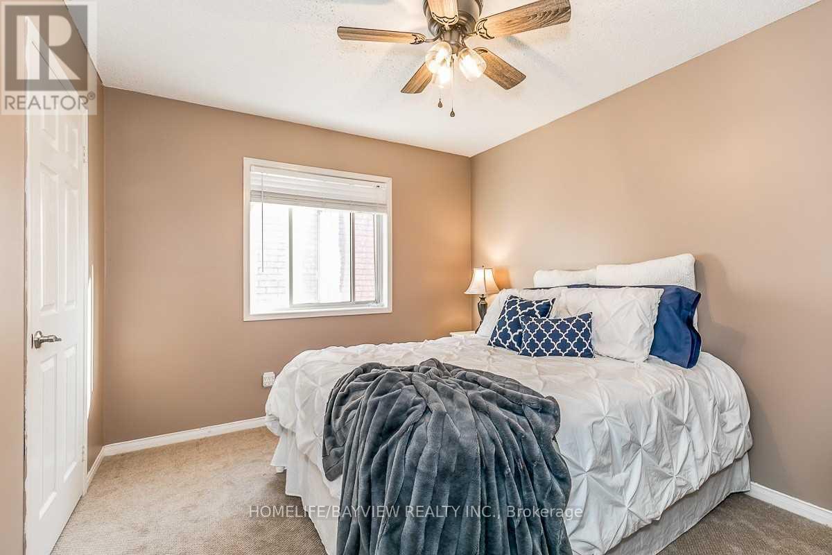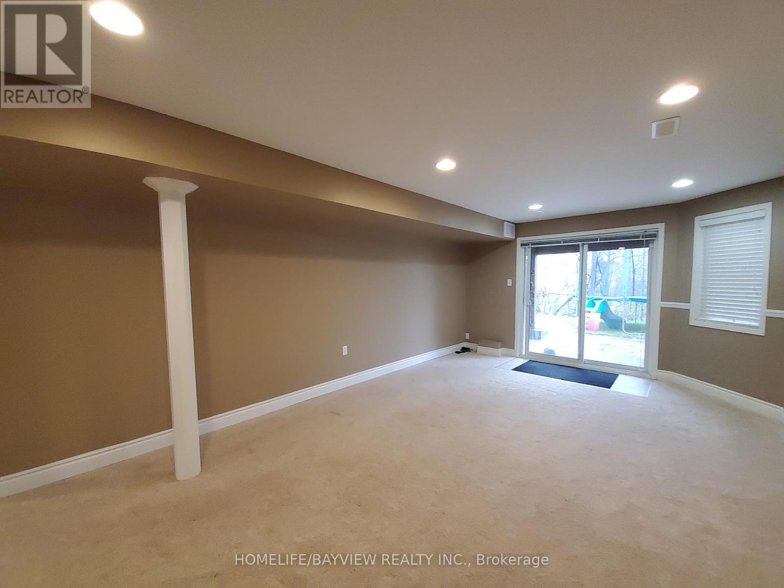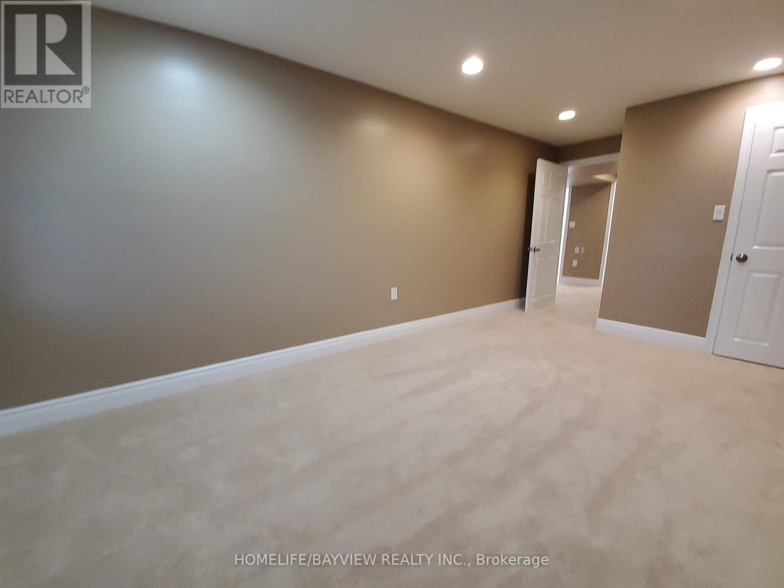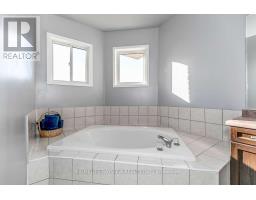5 Bedroom
4 Bathroom
Fireplace
Central Air Conditioning
Forced Air
$1,399,000
A Must-See Stunning Spacious 4 Bedrooms, W/O Basement Detached Home Back onto Ravine and pond In Exclusive Stonehaven Community W/Beautiful Exterior. Home That'll Brighten Up Your Living Space With lots Of Light! Surrounded By Breathtaking Ravine And Wooded Conservation Area. Beautiful Sun-Filled Kitchen, Family Room And Primary Room All With Breathtaking Overlooking Private Ravine and pond View Incl Fully Finished Walk out Basement W/Bathroom & Kitchen, 1 bedrooms, Laundry room, Sep Entrance door. ""potential income"". Beautiful kitchen with breakfast area W/O to Deck & Interlocked Fenced Yard . Highly Convenient Neighborhood With Public Transit, Schools, Library, Community Centre, Parks & Trails, Lakes, Grocery Stores, Restaurants & Golf Clubs. Very Quiet St & Much more **** EXTRAS **** All Existing Appliances 2 S/S Fridge,2 s/s Dishwasher, 2s/s stove and 2 OTR microwave. 2 set of Washer And Dryer. All Existing Electric Light Fixtures. (id:47351)
Property Details
|
MLS® Number
|
N9296504 |
|
Property Type
|
Single Family |
|
Community Name
|
Stonehaven-Wyndham |
|
Amenities Near By
|
Park, Public Transit, Schools |
|
Features
|
Ravine, Conservation/green Belt |
|
Parking Space Total
|
6 |
Building
|
Bathroom Total
|
4 |
|
Bedrooms Above Ground
|
4 |
|
Bedrooms Below Ground
|
1 |
|
Bedrooms Total
|
5 |
|
Appliances
|
Water Heater |
|
Basement Development
|
Finished |
|
Basement Features
|
Walk Out |
|
Basement Type
|
N/a (finished) |
|
Construction Style Attachment
|
Detached |
|
Cooling Type
|
Central Air Conditioning |
|
Exterior Finish
|
Brick |
|
Fireplace Present
|
Yes |
|
Flooring Type
|
Hardwood, Carpeted |
|
Foundation Type
|
Concrete |
|
Half Bath Total
|
1 |
|
Heating Fuel
|
Natural Gas |
|
Heating Type
|
Forced Air |
|
Stories Total
|
2 |
|
Type
|
House |
|
Utility Water
|
Municipal Water |
Parking
Land
|
Acreage
|
No |
|
Fence Type
|
Fenced Yard |
|
Land Amenities
|
Park, Public Transit, Schools |
|
Sewer
|
Sanitary Sewer |
|
Size Depth
|
114 Ft ,9 In |
|
Size Frontage
|
32 Ft ,2 In |
|
Size Irregular
|
32.2 X 114.83 Ft |
|
Size Total Text
|
32.2 X 114.83 Ft |
Rooms
| Level |
Type |
Length |
Width |
Dimensions |
|
Second Level |
Primary Bedroom |
4.9 m |
4.9 m |
4.9 m x 4.9 m |
|
Second Level |
Bedroom 2 |
3 m |
3.65 m |
3 m x 3.65 m |
|
Second Level |
Bedroom 3 |
3.1 m |
3.7 m |
3.1 m x 3.7 m |
|
Second Level |
Bedroom 4 |
3 m |
3.7 m |
3 m x 3.7 m |
|
Basement |
Recreational, Games Room |
7 m |
7.5 m |
7 m x 7.5 m |
|
Main Level |
Dining Room |
4.5 m |
3 m |
4.5 m x 3 m |
|
Main Level |
Kitchen |
3.6 m |
3.2 m |
3.6 m x 3.2 m |
|
Main Level |
Eating Area |
3 m |
3.2 m |
3 m x 3.2 m |
|
Main Level |
Living Room |
5.5 m |
3.6 m |
5.5 m x 3.6 m |
https://www.realtor.ca/real-estate/27357604/644-mcbean-avenue-newmarket-stonehaven-wyndham-stonehaven-wyndham

