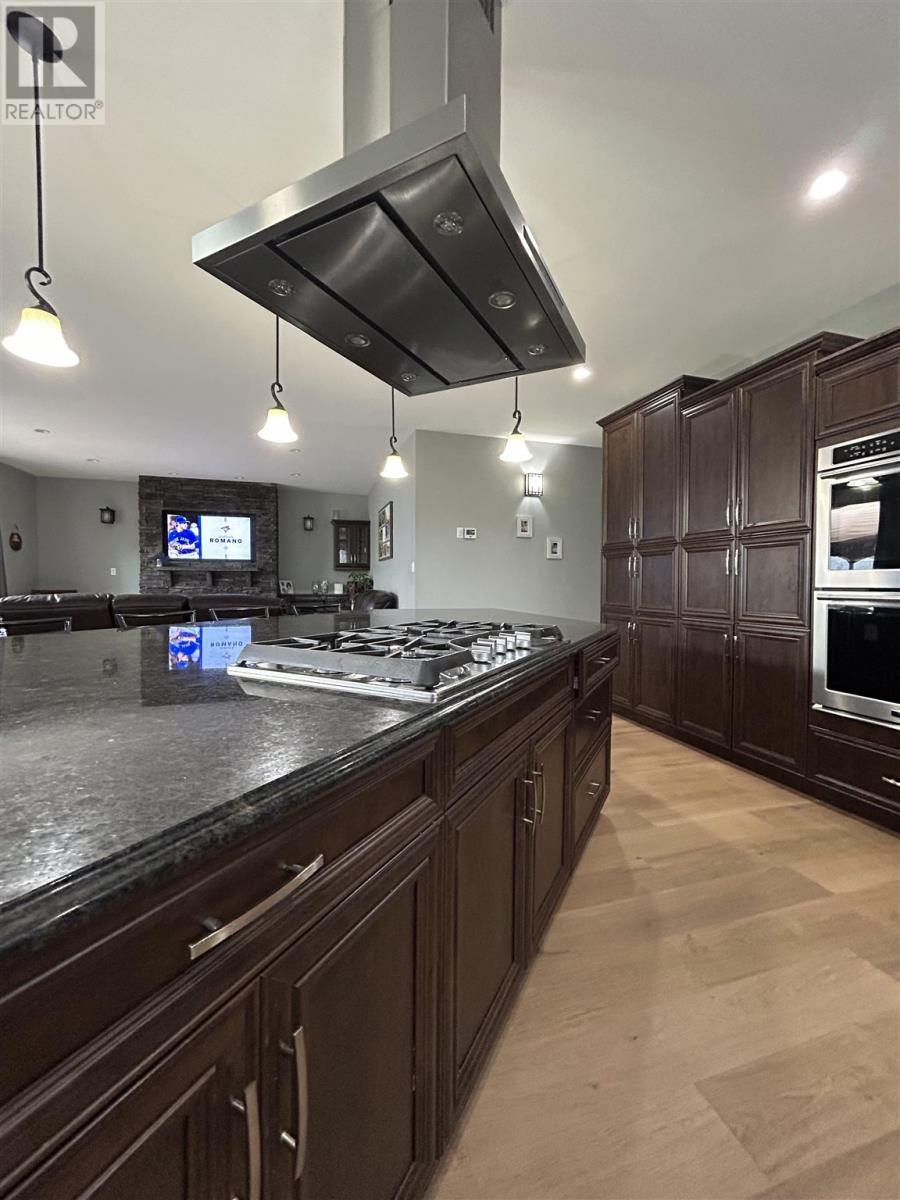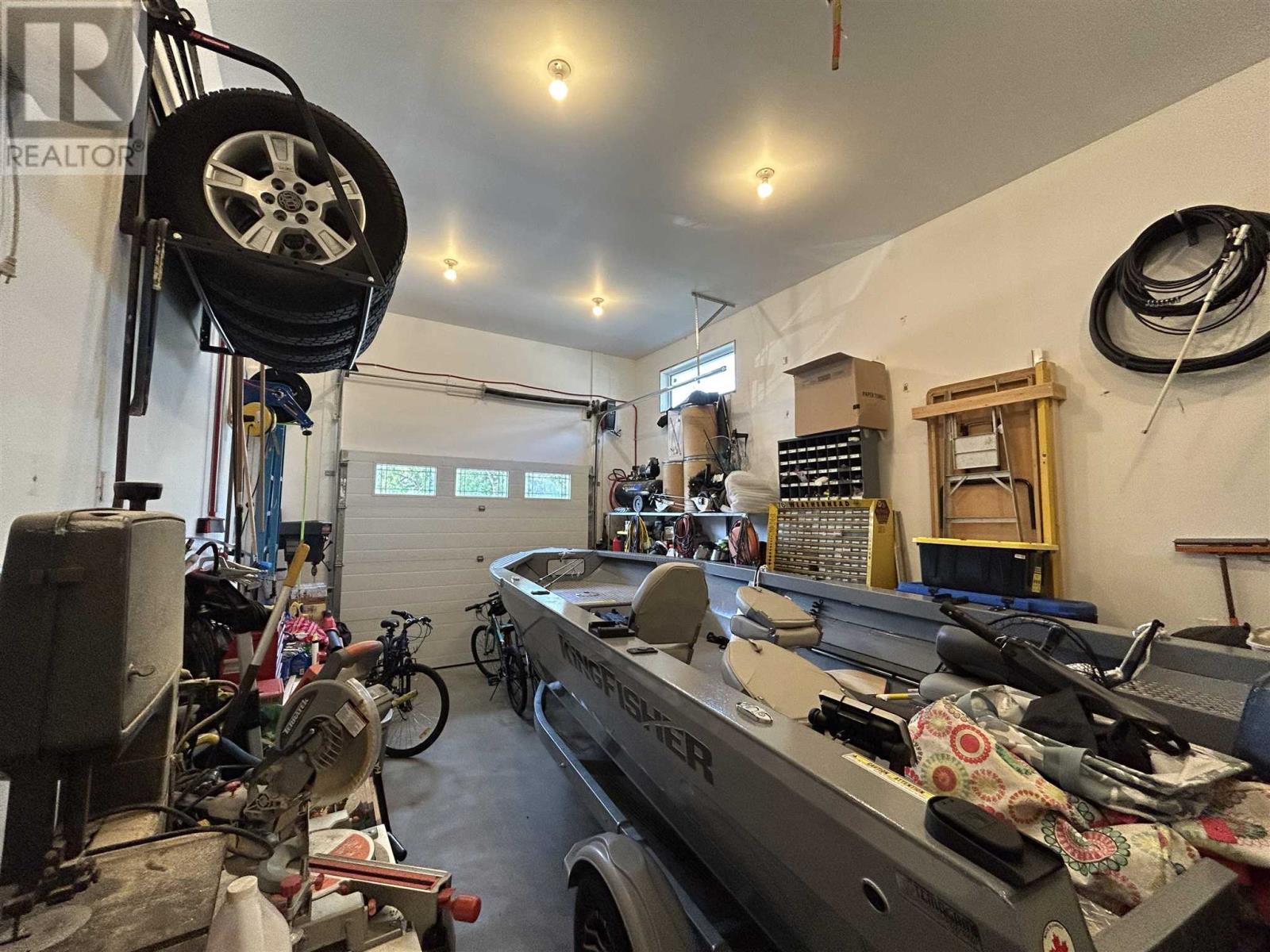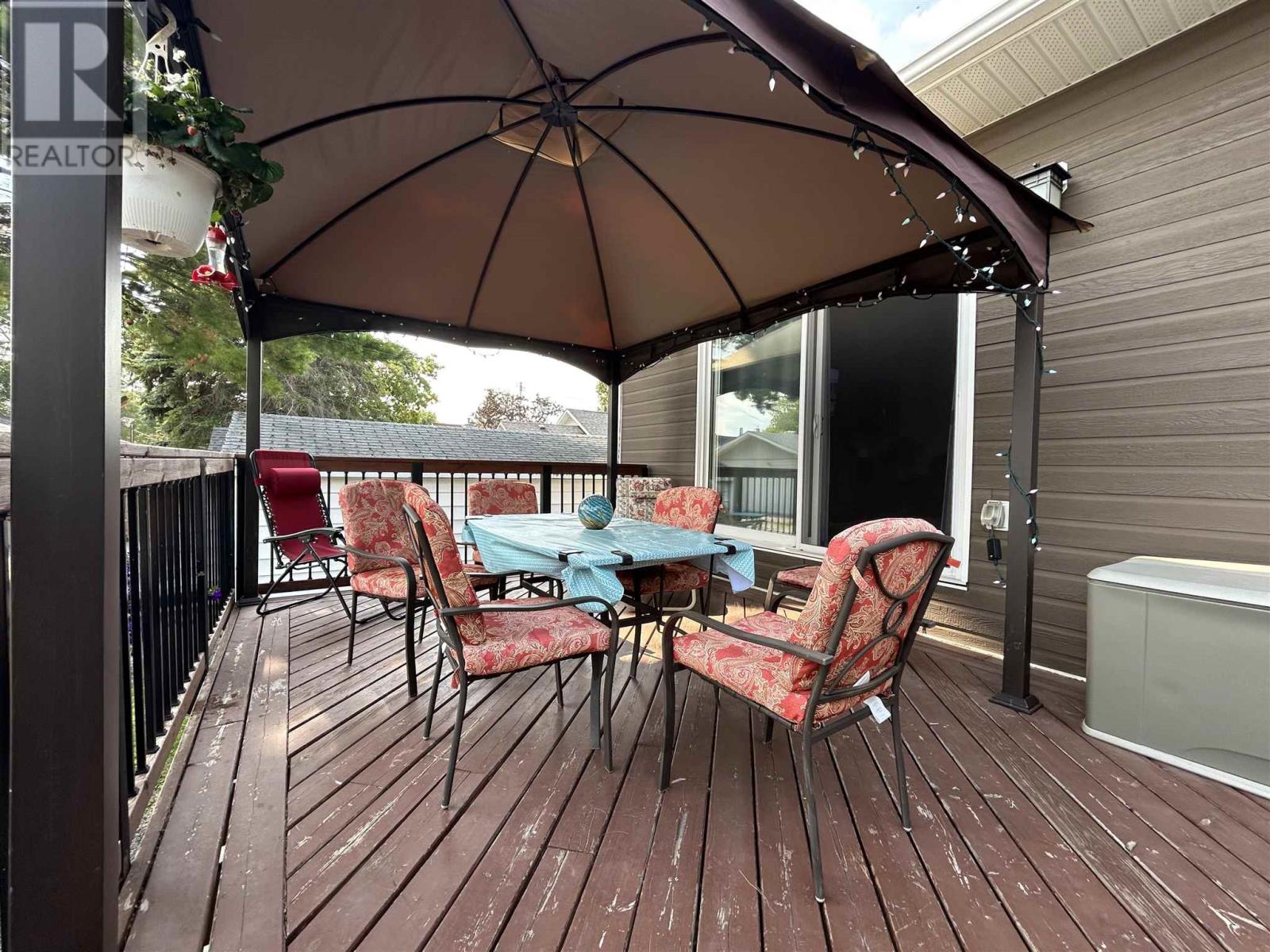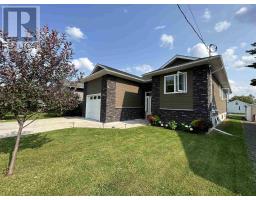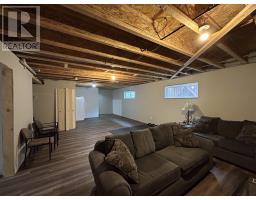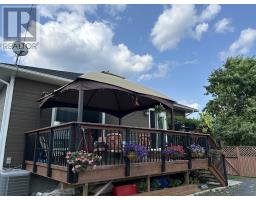5 Bedroom
3 Bathroom
Bi-Level
Fireplace
Air Exchanger, Central Air Conditioning
Forced Air, In Floor Heating
$525,000
FABULOUS AND STUNNING - NEWLY BUILT IN 2017!! Conveniently located and gorgeous family home with high-end finishes, room for the entire family, a chefs DREAM KITCHEN and LOW MAINTENANCE YARD all within walking distance of everything you need. Beautifully finished exterior boasts triple-pane windows, attached garage with heated floors, private tiered rear deck and plenty of additional parking by way of the rear-laneway. Inside, the main floor features: spacious foyer with tall ceilings and plenty of room to offload shoes and bags. Feel the grandeur of the stunning kitchen where no expense was spared, showcasing built-in stainless steel appliances, double wall ovens, gas cooktop, under-counter microwave and a HUGE island with seating to boot. Open concept kitchen, living and dining area with fabulous gas fireplace featuring accent lighting. High ceilings throughout. The master suite features room for a king-size bed, large ensuite bathroom with double sinks and beautiful tiled shower, large walk-in closet... Everything you could ask for! Another full bathroom and two further bedrooms with generous closet space complete the main level. Lower level features: Partially finished basement with heated floors throughout, separate laundry room, two additional bedrooms (one with private 3pc bathroom!) huge rec. room and designated storage room. The home features top-notch utilities including variable speed, modulating gas-fired forced-air furnace and central A/C, hot water on-demand, air exchange system and electrical resembling a true work of art. Move right in and enjoy the quality and perfection of this turn-key home! (id:47351)
Property Details
|
MLS® Number
|
TB242831 |
|
Property Type
|
Single Family |
|
Community Name
|
Fort Frances |
|
Communication Type
|
High Speed Internet |
|
Community Features
|
Bus Route |
|
Features
|
Paved Driveway |
|
Structure
|
Deck |
Building
|
Bathroom Total
|
3 |
|
Bedrooms Above Ground
|
3 |
|
Bedrooms Below Ground
|
2 |
|
Bedrooms Total
|
5 |
|
Appliances
|
Microwave Built-in, Dishwasher, Oven - Built-in, Hot Water Instant, Satellite Dish Receiver, Microwave, Refrigerator |
|
Architectural Style
|
Bi-level |
|
Basement Development
|
Partially Finished |
|
Basement Type
|
Full (partially Finished) |
|
Constructed Date
|
2017 |
|
Construction Style Attachment
|
Detached |
|
Cooling Type
|
Air Exchanger, Central Air Conditioning |
|
Exterior Finish
|
Hardboard, Stone |
|
Fireplace Present
|
Yes |
|
Fireplace Total
|
1 |
|
Foundation Type
|
Wood |
|
Heating Fuel
|
Natural Gas |
|
Heating Type
|
Forced Air, In Floor Heating |
|
Utility Water
|
Municipal Water |
Parking
Land
|
Access Type
|
Road Access |
|
Acreage
|
No |
|
Sewer
|
Sanitary Sewer |
|
Size Frontage
|
47.5300 |
|
Size Total Text
|
Under 1/2 Acre |
Rooms
| Level |
Type |
Length |
Width |
Dimensions |
|
Basement |
Laundry Room |
|
|
7' 11'' X 8' 4" |
|
Basement |
Bedroom |
|
|
8' 11'' X 17' 6" |
|
Basement |
Recreation Room |
|
|
35' 5" X 16' 9" |
|
Basement |
Storage |
|
|
7' 4" X 17' |
|
Basement |
Utility Room |
|
|
10' 11'' X 9' 4" |
|
Basement |
Bedroom |
|
|
12' X 14' 2" |
|
Basement |
Bathroom |
|
|
15' 6" X 5' 10" |
|
Basement |
Bedroom |
|
|
11' 11" X 11' 6" |
|
Main Level |
Living Room |
|
|
17' 7" X 16' 11" |
|
Main Level |
Primary Bedroom |
|
|
12' 11" X 13' 6" |
|
Main Level |
Kitchen |
|
|
17' 7" X 23' 4" |
|
Main Level |
Ensuite |
|
|
11' 5" X 4' 11" |
|
Main Level |
Bathroom |
|
|
4' 10" X 7" 10" |
|
Main Level |
Bedroom |
|
|
10' 10" X IREG |
|
Main Level |
Foyer |
|
|
8' X 13' 4" |
Utilities
|
Cable
|
Available |
|
Electricity
|
Available |
|
Natural Gas
|
Available |
|
Telephone
|
Available |
https://www.realtor.ca/real-estate/27369136/641-second-st-fort-frances-fort-frances













