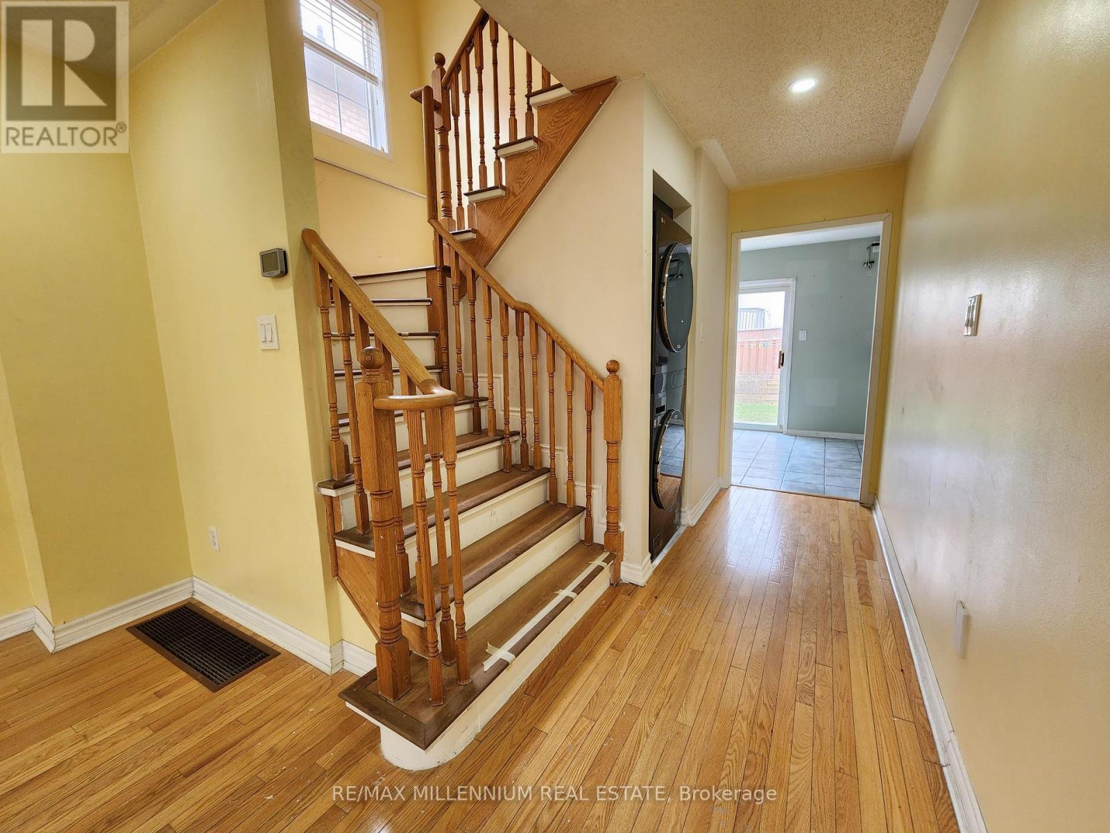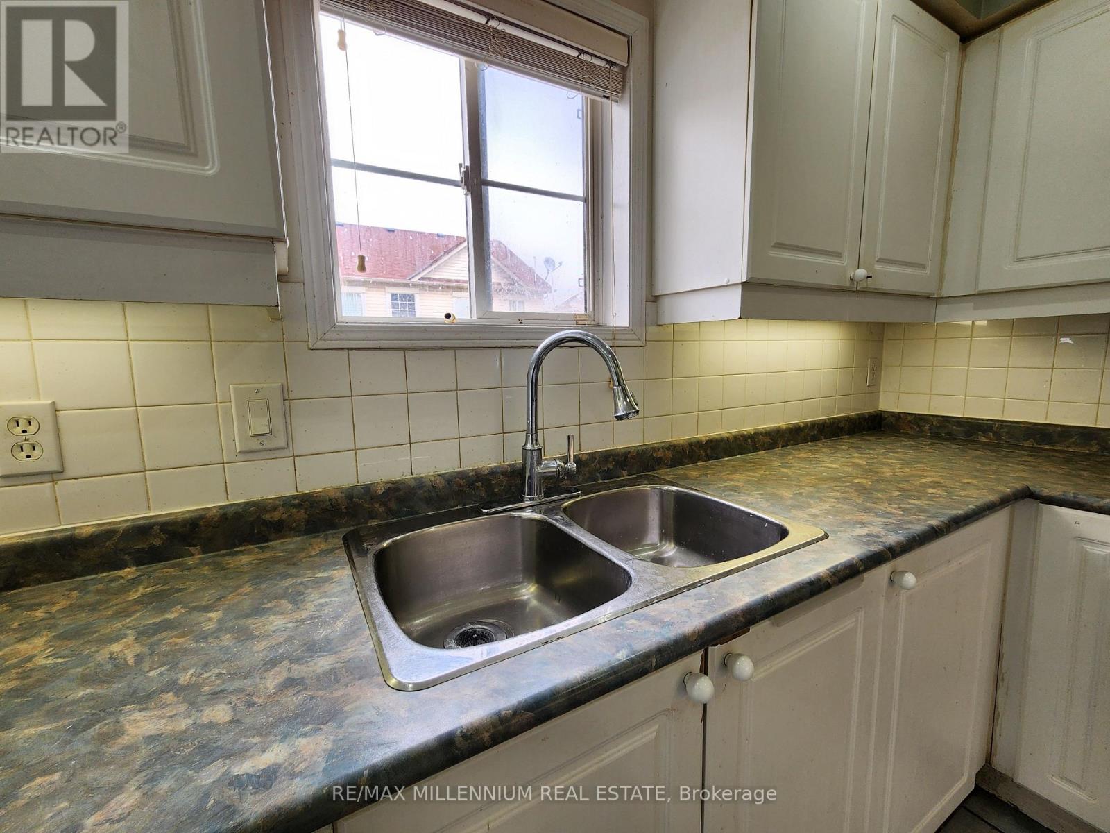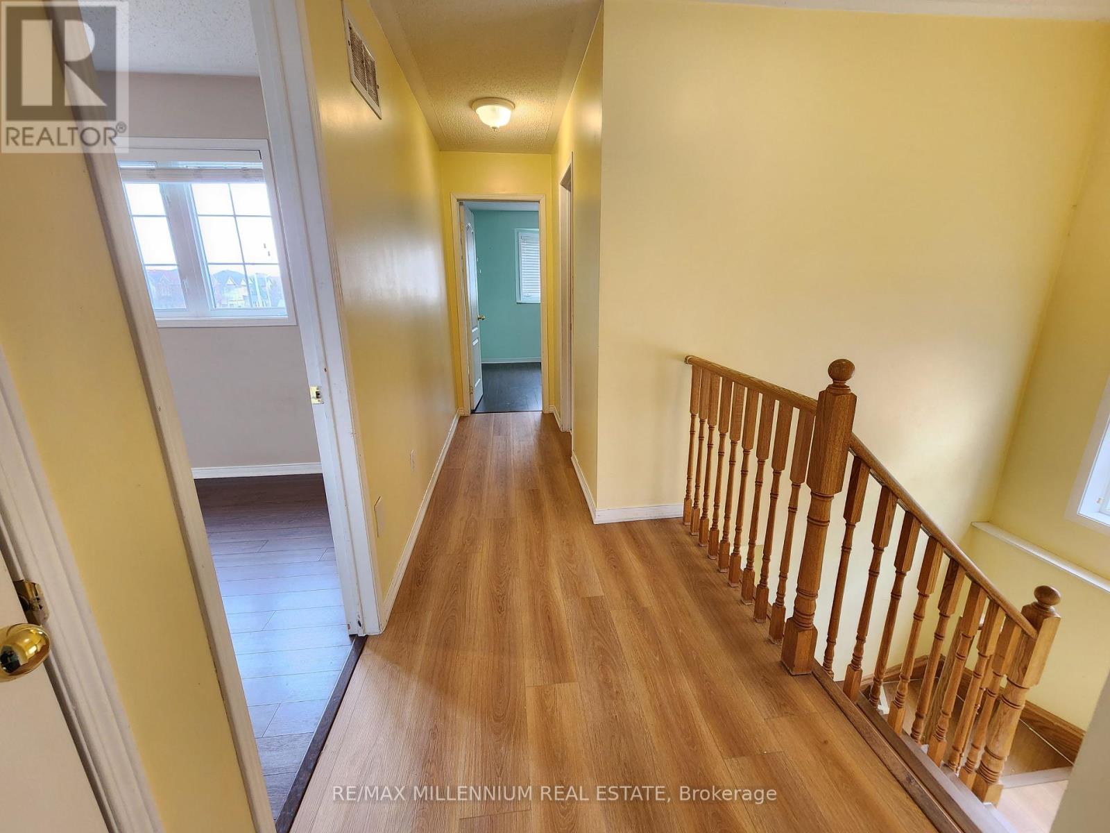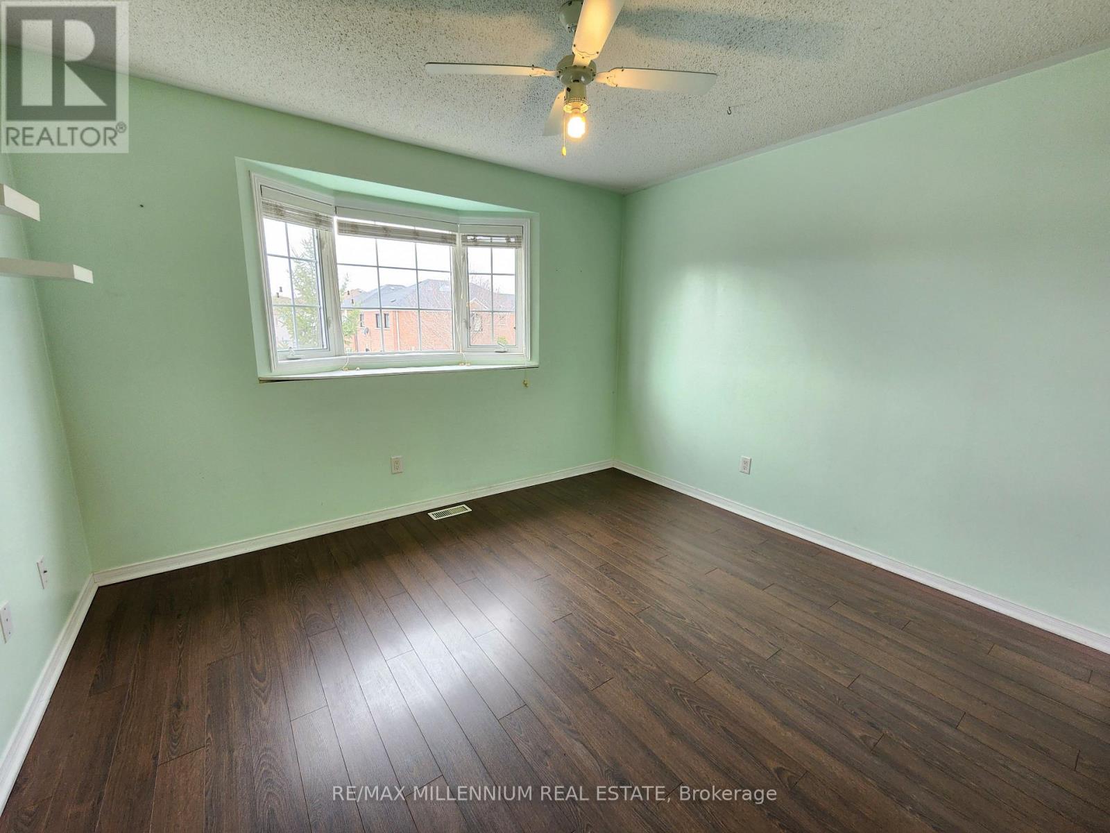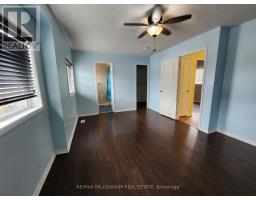3 Bedroom
3 Bathroom
1,100 - 1,500 ft2
Central Air Conditioning
Forced Air
$2,900 Monthly
Welcome to this beautiful 3-Bedroom, 2.5-Bath Semi-Detached Home in the desirable NorthwestSandalwood Parkway community! Featuring a bright and spacious living room with pot lights, a separate dining area, and a modern kitchen with Stainless Steel Appliances including a GasRange. Featuring hardwood and tile floors throughout NO CARPET anywhere! Enjoy convenience of main floor laundry and 2-car parking. Step outside to a large backyard with a mix of stone and grass perfect for relaxing or entertaining. Located close to grocery stores, schools, parks, and all essential amenities. A perfect place to call home! (id:47351)
Property Details
|
MLS® Number
|
W12084034 |
|
Property Type
|
Single Family |
|
Community Name
|
Northwest Sandalwood Parkway |
|
Amenities Near By
|
Park, Public Transit |
|
Features
|
Carpet Free, In Suite Laundry |
|
Parking Space Total
|
2 |
Building
|
Bathroom Total
|
3 |
|
Bedrooms Above Ground
|
3 |
|
Bedrooms Total
|
3 |
|
Age
|
16 To 30 Years |
|
Basement Features
|
Apartment In Basement |
|
Basement Type
|
N/a |
|
Construction Style Attachment
|
Semi-detached |
|
Cooling Type
|
Central Air Conditioning |
|
Exterior Finish
|
Brick, Vinyl Siding |
|
Flooring Type
|
Carpeted, Ceramic |
|
Foundation Type
|
Concrete |
|
Half Bath Total
|
1 |
|
Heating Fuel
|
Natural Gas |
|
Heating Type
|
Forced Air |
|
Stories Total
|
2 |
|
Size Interior
|
1,100 - 1,500 Ft2 |
|
Type
|
House |
|
Utility Water
|
Municipal Water |
Parking
Land
|
Acreage
|
No |
|
Fence Type
|
Fenced Yard |
|
Land Amenities
|
Park, Public Transit |
|
Sewer
|
Sanitary Sewer |
|
Size Total Text
|
Under 1/2 Acre |
Rooms
| Level |
Type |
Length |
Width |
Dimensions |
|
Second Level |
Primary Bedroom |
4.97 m |
3.4 m |
4.97 m x 3.4 m |
|
Second Level |
Bedroom |
3.14 m |
2.43 m |
3.14 m x 2.43 m |
|
Second Level |
Bedroom |
3.35 m |
3.04 m |
3.35 m x 3.04 m |
|
Ground Level |
Living Room |
5.5 m |
3.35 m |
5.5 m x 3.35 m |
|
Ground Level |
Eating Area |
3.55 m |
2.43 m |
3.55 m x 2.43 m |
|
Ground Level |
Kitchen |
3.04 m |
2.43 m |
3.04 m x 2.43 m |
Utilities
https://www.realtor.ca/real-estate/28170041/64-viceroy-crescent-brampton-northwest-sandalwood-parkway-northwest-sandalwood-parkway





