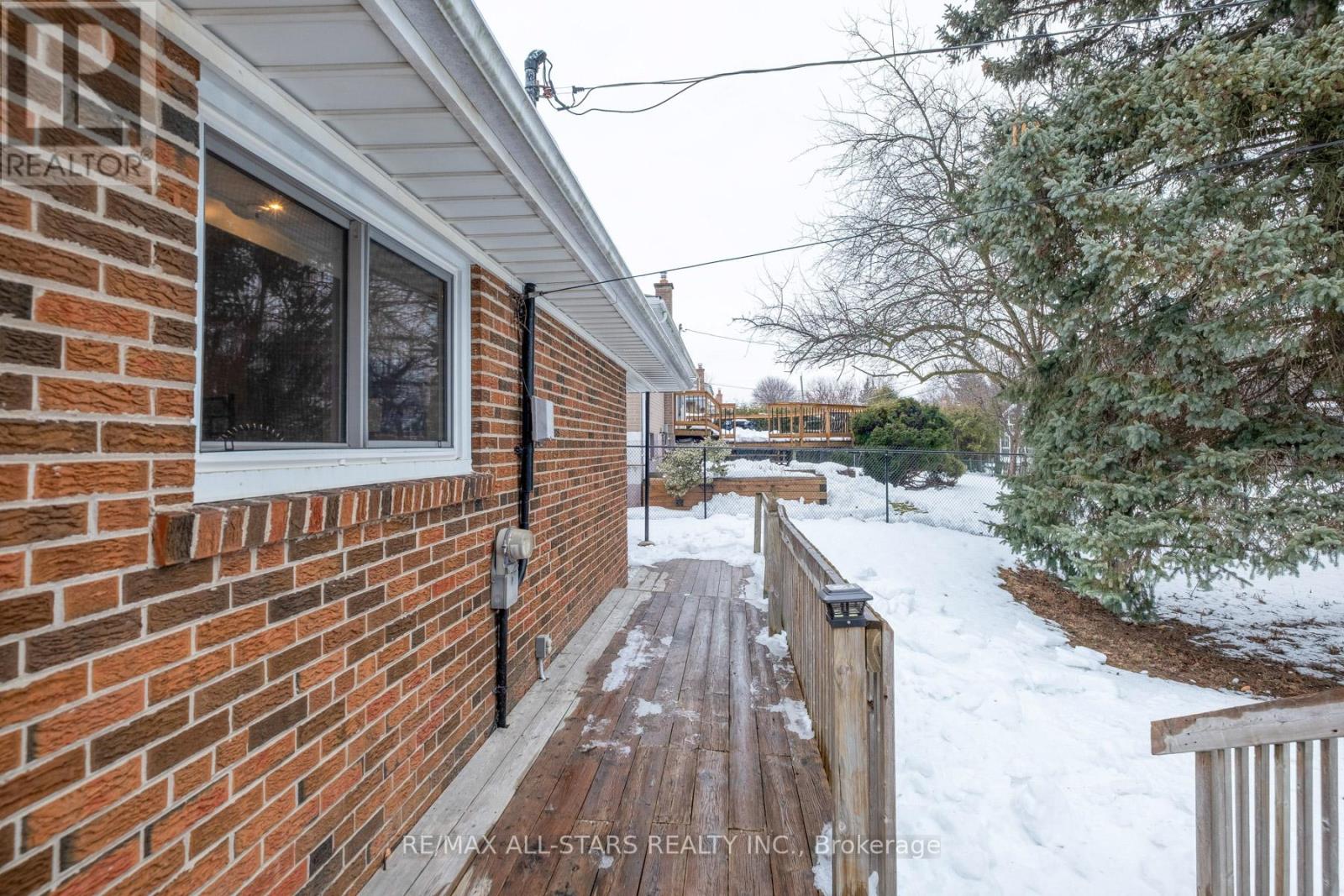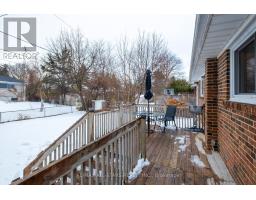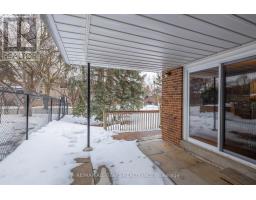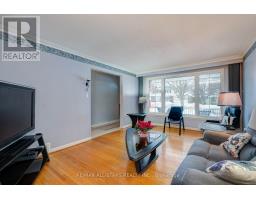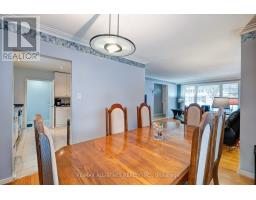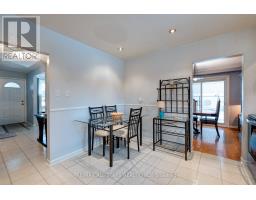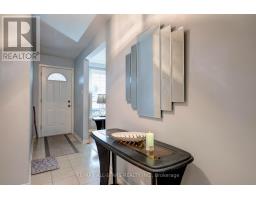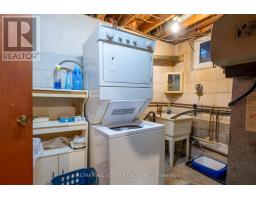3 Bedroom
2 Bathroom
Bungalow
Fireplace
Central Air Conditioning
Forced Air
$1,298,000
Located in High Demand Conservation Area in the desirable Bullock community of Markham. Rare Bungalow available with separate entrance to basement offers income potential! Features 3 good sized bedrooms and 4 piece bathroom on the main floor. Hardwood floors throughout! Newer windows and doors! Large living room at front of house with picture window boasts a gorgeous view of the spacious front patio. Open concept dining room has wonderful walk out to side patio perfect for entertaining! Very good sized eat-in kitchen includes newly updated stainless steel appliances. Large windows throughout provides tons of natural light. Walkout to back patio off of the kitchen and leading to the basement offers a perfect space for BBQing or allows for income potential with a separate entrance to very large basement. Attached garage and extra long driveway allows for up to 6 total parking spots. Large lot with mature trees and new fence to provide fully fenced backyard. Prime location in heart of Markham! Walking distance to top rated schools, Milne Conservation Park & Dam with trails, Markville Mall, grocery stores, restaurants, Go Station, 407. (id:47351)
Property Details
|
MLS® Number
|
N12001285 |
|
Property Type
|
Single Family |
|
Community Name
|
Bullock |
|
Amenities Near By
|
Hospital, Park, Public Transit, Schools |
|
Parking Space Total
|
6 |
|
Structure
|
Shed |
Building
|
Bathroom Total
|
2 |
|
Bedrooms Above Ground
|
3 |
|
Bedrooms Total
|
3 |
|
Amenities
|
Fireplace(s) |
|
Appliances
|
Dishwasher, Dryer, Microwave, Stove, Washer, Window Coverings, Refrigerator |
|
Architectural Style
|
Bungalow |
|
Basement Development
|
Partially Finished |
|
Basement Type
|
N/a (partially Finished) |
|
Construction Style Attachment
|
Detached |
|
Cooling Type
|
Central Air Conditioning |
|
Exterior Finish
|
Brick |
|
Fireplace Present
|
Yes |
|
Flooring Type
|
Hardwood |
|
Foundation Type
|
Brick |
|
Heating Fuel
|
Natural Gas |
|
Heating Type
|
Forced Air |
|
Stories Total
|
1 |
|
Type
|
House |
|
Utility Water
|
Municipal Water |
Parking
Land
|
Acreage
|
No |
|
Fence Type
|
Fenced Yard |
|
Land Amenities
|
Hospital, Park, Public Transit, Schools |
|
Sewer
|
Sanitary Sewer |
|
Size Depth
|
106 Ft ,7 In |
|
Size Frontage
|
61 Ft ,11 In |
|
Size Irregular
|
61.96 X 106.59 Ft |
|
Size Total Text
|
61.96 X 106.59 Ft |
Rooms
| Level |
Type |
Length |
Width |
Dimensions |
|
Basement |
Den |
2.5 m |
2.4 m |
2.5 m x 2.4 m |
|
Basement |
Recreational, Games Room |
5.6 m |
3.8 m |
5.6 m x 3.8 m |
|
Basement |
Workshop |
4.3 m |
3.7 m |
4.3 m x 3.7 m |
|
Basement |
Utility Room |
3.7 m |
3.4 m |
3.7 m x 3.4 m |
|
Main Level |
Living Room |
5.1 m |
3.7 m |
5.1 m x 3.7 m |
|
Main Level |
Dining Room |
3.7 m |
3 m |
3.7 m x 3 m |
|
Main Level |
Kitchen |
3.8 m |
3.6 m |
3.8 m x 3.6 m |
|
Main Level |
Primary Bedroom |
3.9 m |
3.5 m |
3.9 m x 3.5 m |
|
Main Level |
Bedroom 2 |
3.8 m |
2.7 m |
3.8 m x 2.7 m |
|
Main Level |
Bedroom 3 |
3.3 m |
2.6 m |
3.3 m x 2.6 m |
https://www.realtor.ca/real-estate/27982514/64-southdale-drive-markham-bullock-bullock





