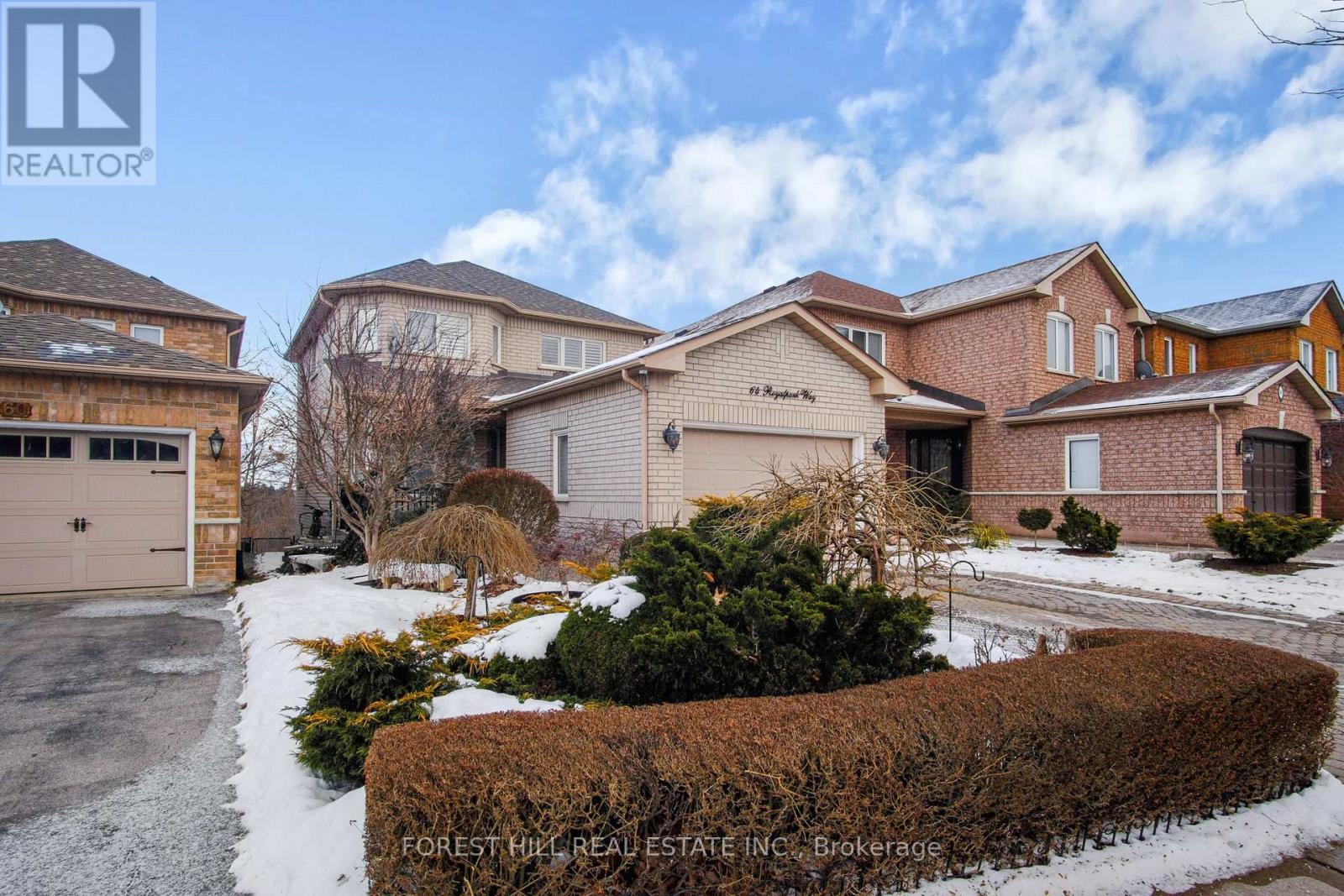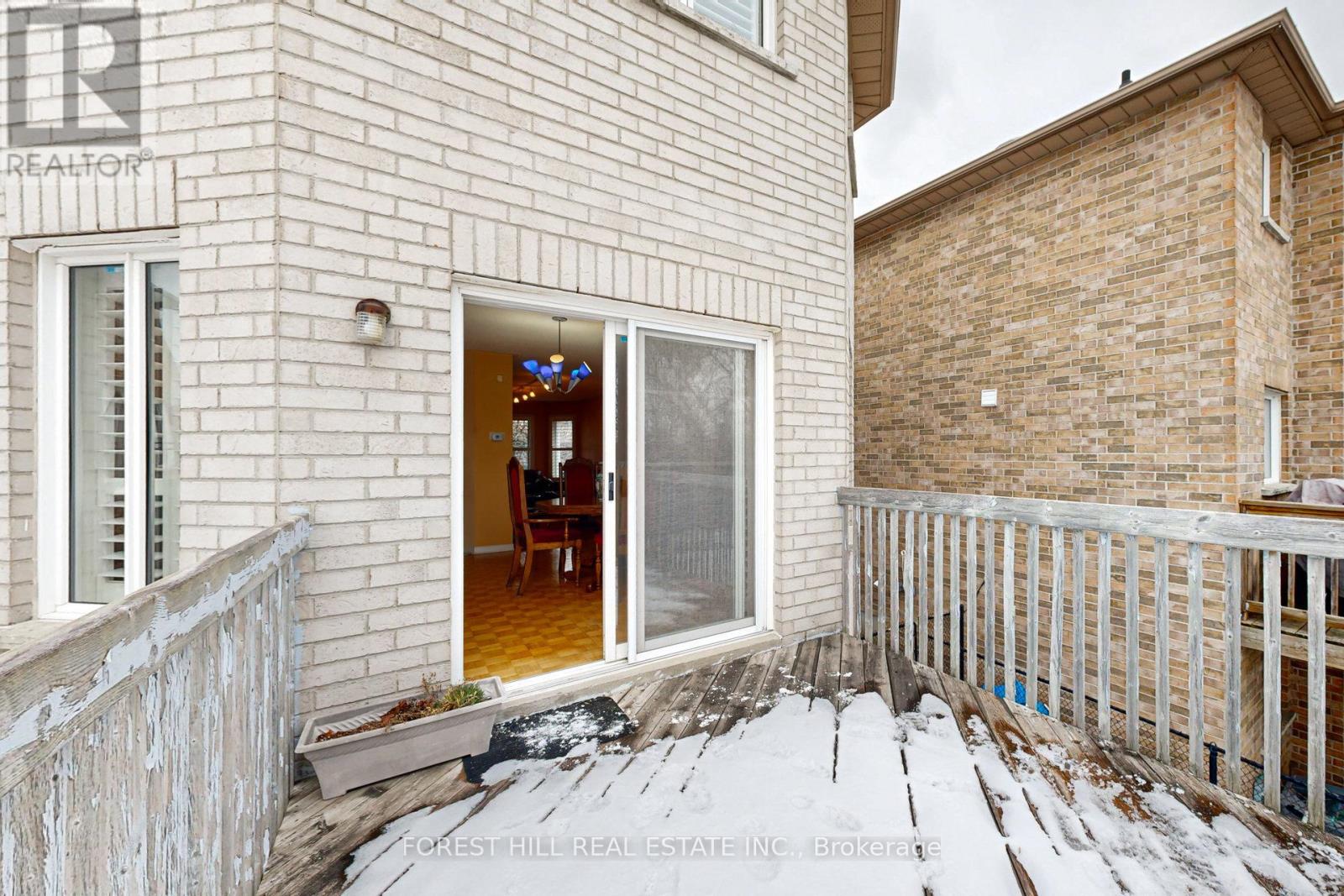3 Bedroom
4 Bathroom
Fireplace
Central Air Conditioning
Forced Air
$1,399,900
Charming Home Situated In The Highly Sought-After Area Of Woodbridge, Sitting On A Large Ravine Lot With A Walk Out Basement Backing On To The Humber River With Gorgeous Views. The Property Combines The Appeal Of A Well-Established Neighborhood With The Potential For Personalization. The Home Boast A Functional Floor Plan With 3 Spacious Bedrooms and 4 Washrooms. The Main-floor Level Features A Large Kitchen, Generously Sized Family And Dining Rooms, Oak Staircase, With Gas-Burning Fireplace. The Upper Floor Hosts Three Bedrooms, Including A Spacious Primary Bedroom With A 4 Piece Ensuite. Each Bedroom Is Bright And Airy, Thanks To Large Windows That Allow Natural Light To Fill The Space. Garage Door Access To Inside, 2 Gas Fireplaces, The Exterior's Classic Curb Appeal With A Traditional Design And Landscaping. The Finished Basement Extends The Living Space Significantly, Offering Additional Versatility. This Lower Level Is Perfect For A Variety Of Uses And Includes A 3 Piece Bathroom, Cold Room, Wet Bar, And Walkout To Large Back Yard With Ravine, Great For Future Rental Potential. Located In A Quiet & Perfect Neighborhood For Families. Schools Nearby, Grocery Stores, Family Friendly Area, Great For Walking, Near Parks & Highway 427/400 Near **EXTRAS** Stove, Fridge, Dishwasher, Washer And Dryer, All ELF's, All Window Coverings Roof 2022, Furnace 2021, A/C 2021 (id:47351)
Property Details
|
MLS® Number
|
N11920475 |
|
Property Type
|
Single Family |
|
Community Name
|
Elder Mills |
|
Parking Space Total
|
4 |
Building
|
Bathroom Total
|
4 |
|
Bedrooms Above Ground
|
3 |
|
Bedrooms Total
|
3 |
|
Basement Development
|
Finished |
|
Basement Features
|
Walk Out |
|
Basement Type
|
N/a (finished) |
|
Construction Style Attachment
|
Detached |
|
Cooling Type
|
Central Air Conditioning |
|
Exterior Finish
|
Brick |
|
Fireplace Present
|
Yes |
|
Flooring Type
|
Parquet, Ceramic |
|
Foundation Type
|
Poured Concrete |
|
Half Bath Total
|
1 |
|
Heating Fuel
|
Natural Gas |
|
Heating Type
|
Forced Air |
|
Stories Total
|
2 |
|
Type
|
House |
|
Utility Water
|
Municipal Water |
Parking
Land
|
Acreage
|
No |
|
Sewer
|
Sanitary Sewer |
|
Size Depth
|
156 Ft |
|
Size Frontage
|
33 Ft ,7 In |
|
Size Irregular
|
33.61 X 156 Ft |
|
Size Total Text
|
33.61 X 156 Ft |
Rooms
| Level |
Type |
Length |
Width |
Dimensions |
|
Second Level |
Primary Bedroom |
4.77 m |
4.26 m |
4.77 m x 4.26 m |
|
Second Level |
Bedroom 2 |
3.3 m |
3.05 m |
3.3 m x 3.05 m |
|
Second Level |
Bedroom 3 |
3.3 m |
2.74 m |
3.3 m x 2.74 m |
|
Basement |
Recreational, Games Room |
6.5 m |
3.3 m |
6.5 m x 3.3 m |
|
Ground Level |
Living Room |
6.45 m |
3.35 m |
6.45 m x 3.35 m |
|
Ground Level |
Dining Room |
6.45 m |
3.35 m |
6.45 m x 3.35 m |
|
Ground Level |
Kitchen |
4.27 m |
3.1 m |
4.27 m x 3.1 m |
|
Ground Level |
Family Room |
4.32 m |
3.96 m |
4.32 m x 3.96 m |
https://www.realtor.ca/real-estate/27795119/64-royalpark-way-vaughan-elder-mills-elder-mills






































































