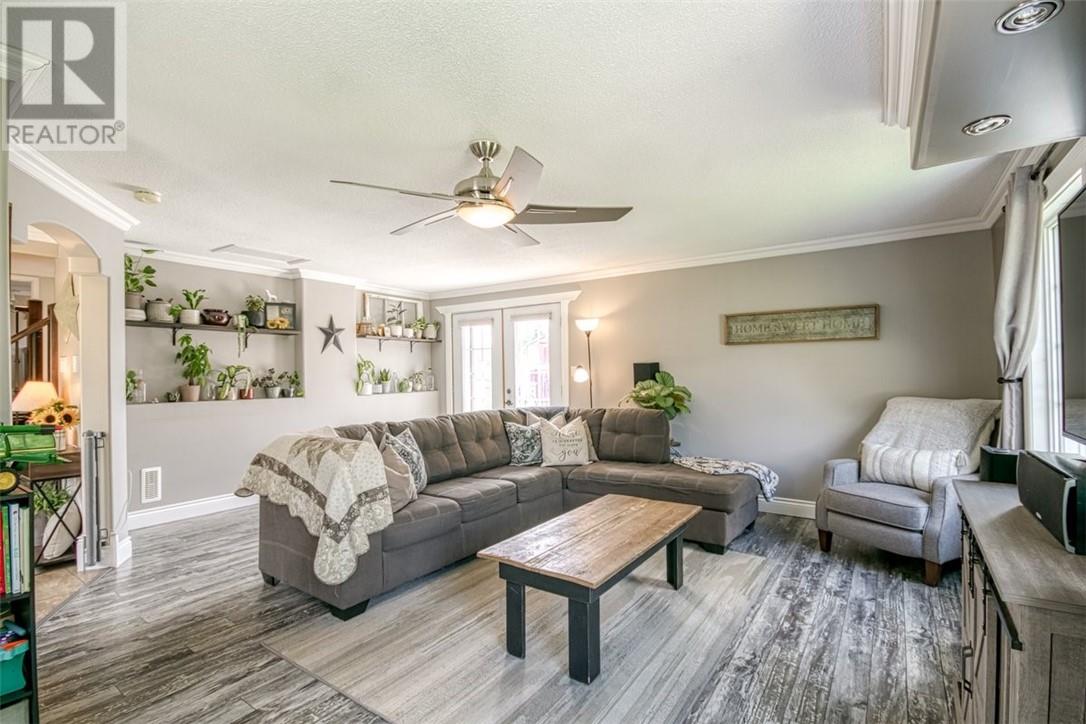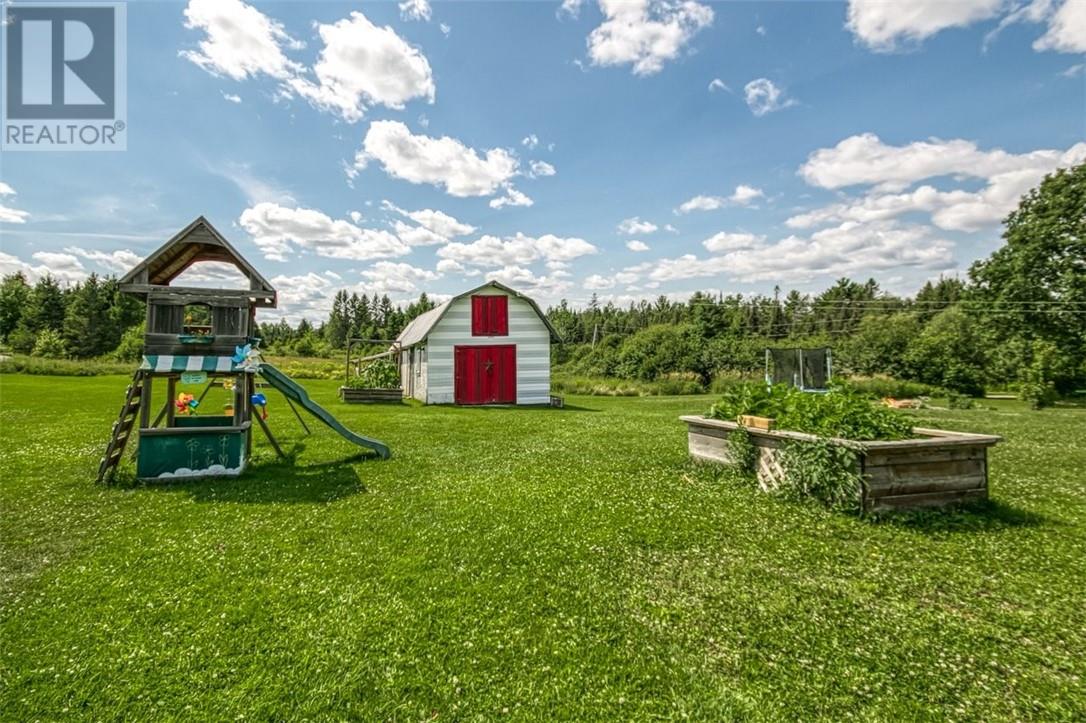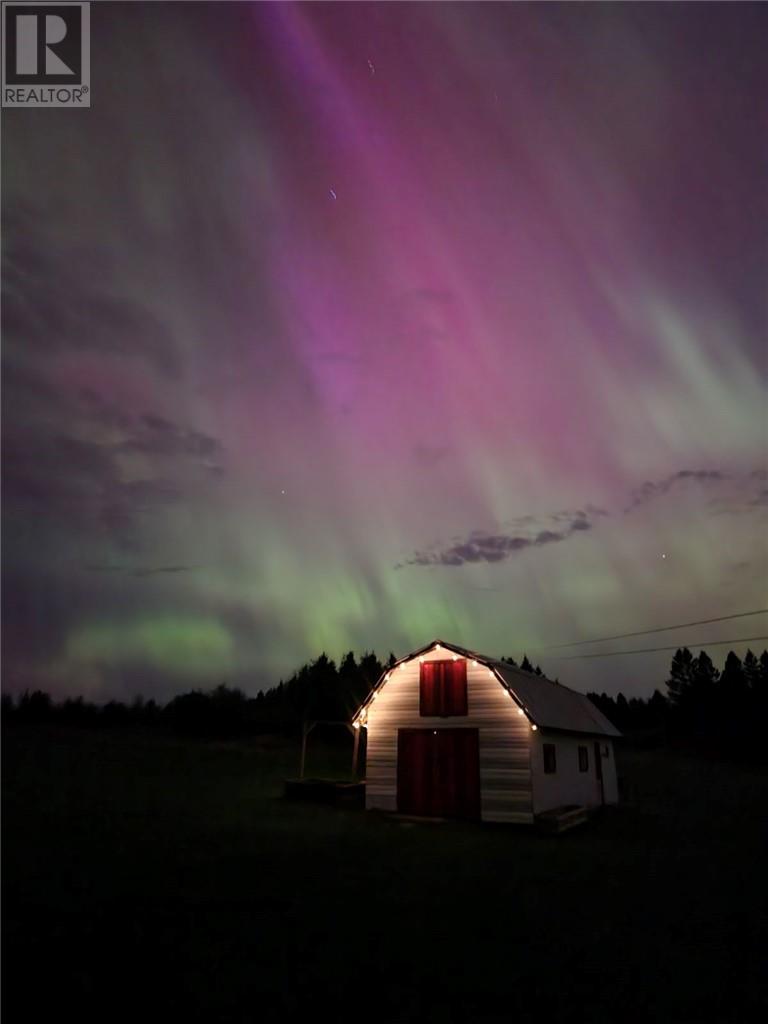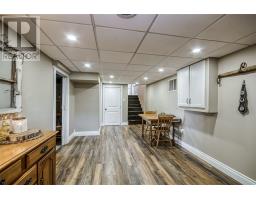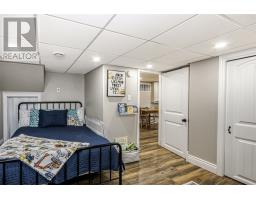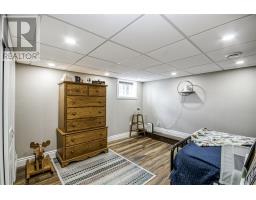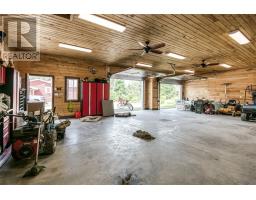3 Bedroom
2 Bathroom
Fireplace
None
Forced Air
Acreage
Vegetable Garden
$635,000
Exquisite and secluded 10 acre property nestled between North Bay and Sudbury. The main floor welcomes you with a spacious front living room featuring doors leading to your deck and pool over looking the beautiful land scaped yard and barn. The kitchen and dining room combination has a touch of luxury and culinary haven. The primary bedroom boasts a private ensuite and generously sized closet, ensuring a serene retreat. Another bedroom and a 4-piece bathroom complete this level. The basement has a cozy recroom with woodstove and stone backdrop a third bedroom, and laundry. A dream 28 x 42 detached heated garage with bonus attached storage is a spacious and well equipped structure. Discover the perfect blend of modern sophistication and natural tranquility in this extraordinary property. Call Today! (id:47351)
Property Details
|
MLS® Number
|
2118147 |
|
Property Type
|
Single Family |
|
CommunityFeatures
|
Quiet Area, Rural Setting, School Bus |
|
EquipmentType
|
Propane Tank |
|
RentalEquipmentType
|
Propane Tank |
Building
|
BathroomTotal
|
2 |
|
BedroomsTotal
|
3 |
|
BasementType
|
Partial |
|
CoolingType
|
None |
|
FireplaceFuel
|
Wood |
|
FireplacePresent
|
Yes |
|
FireplaceTotal
|
1 |
|
FireplaceType
|
Free Standing Metal |
|
FoundationType
|
Block, Concrete |
|
HeatingType
|
Forced Air |
|
RoofMaterial
|
Asphalt Shingle |
|
RoofStyle
|
Unknown |
|
Type
|
House |
|
UtilityWater
|
Well |
Parking
|
Detached Garage
|
|
|
Parking Space(s)
|
|
Land
|
Acreage
|
Yes |
|
LandscapeFeatures
|
Vegetable Garden |
|
Sewer
|
Septic System |
|
SizeTotalText
|
10 - 50 Acres |
|
ZoningDescription
|
Ru |
Rooms
| Level |
Type |
Length |
Width |
Dimensions |
|
Second Level |
Bedroom |
|
|
14.9 x 13.4 |
|
Second Level |
Primary Bedroom |
|
|
14 x 11.4 |
|
Second Level |
Kitchen |
|
|
14.4 x 12.3 |
|
Basement |
Laundry Room |
|
|
12 x 7.4 |
|
Basement |
Bedroom |
|
|
12 x 7.8 |
|
Basement |
Recreational, Games Room |
|
|
21 x 10.2 |
|
Main Level |
Living Room |
|
|
19.8 x 18.9 |
https://www.realtor.ca/real-estate/27201210/64-mcdonald-road-verner





