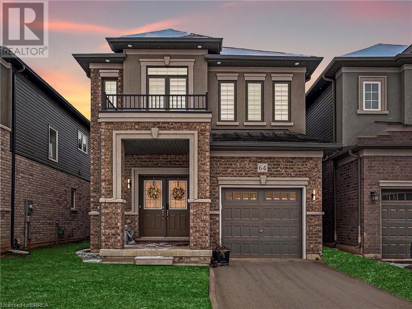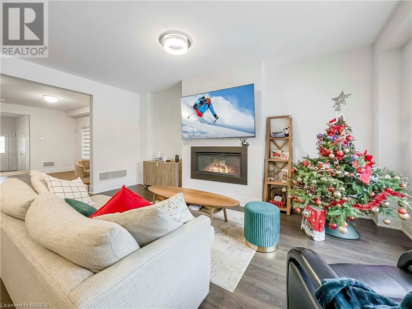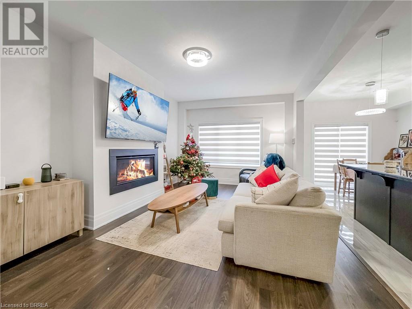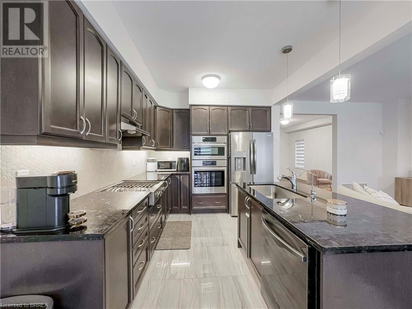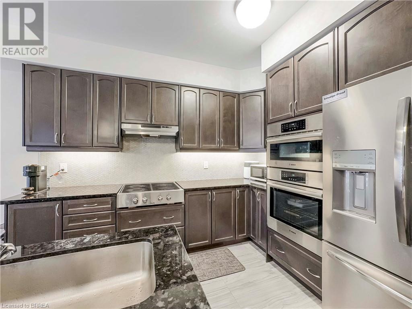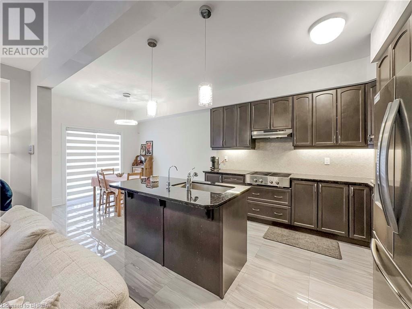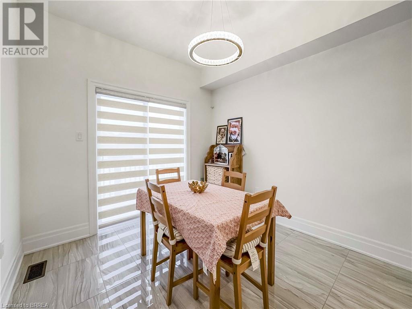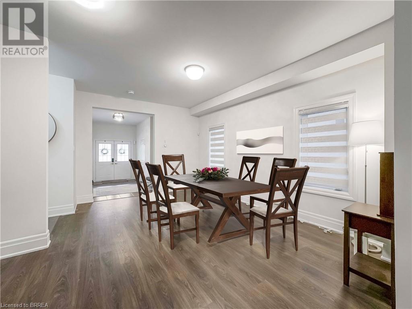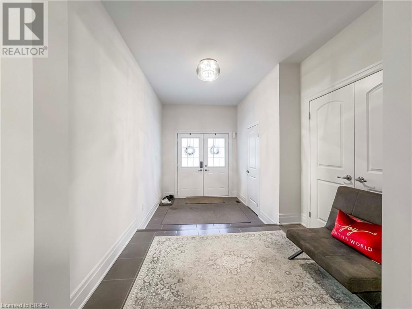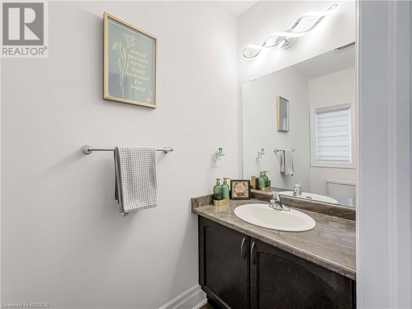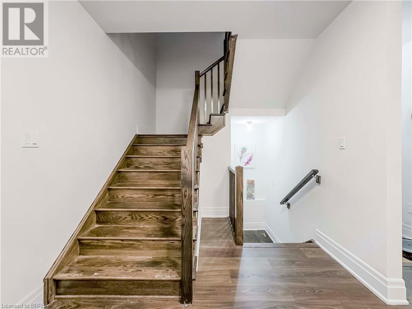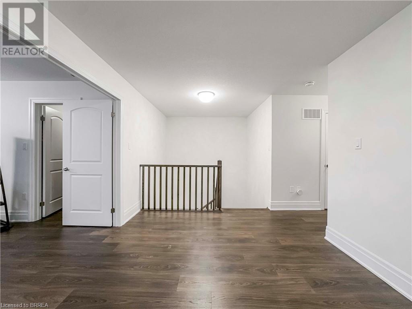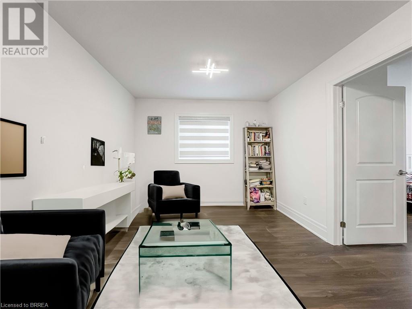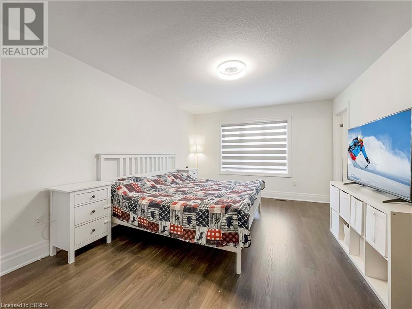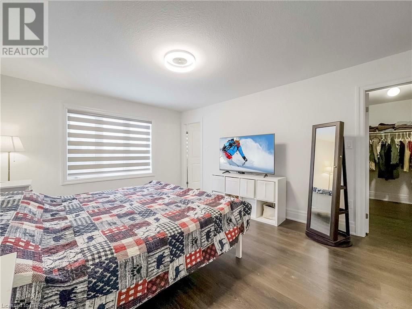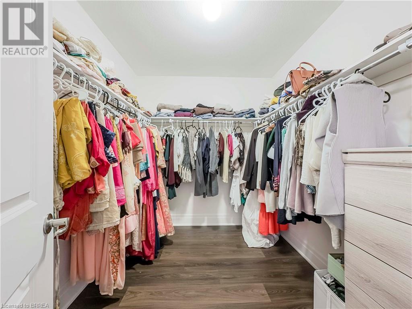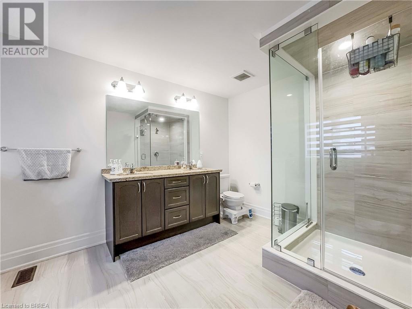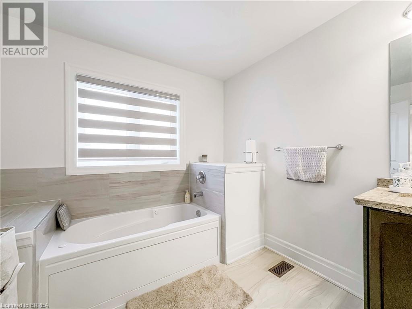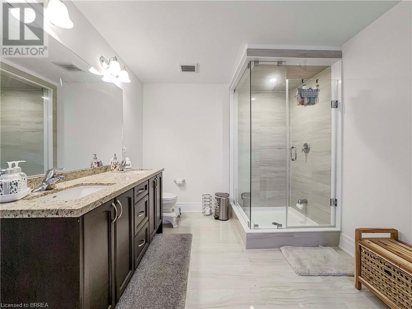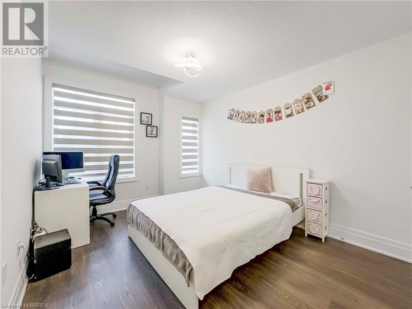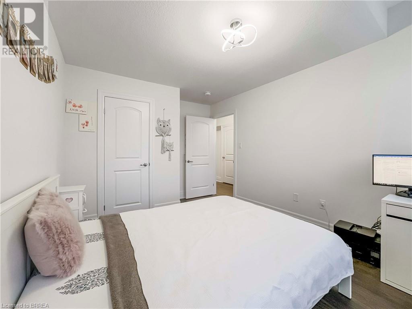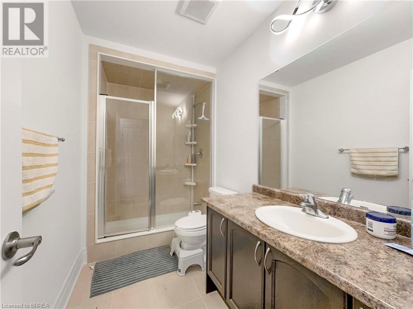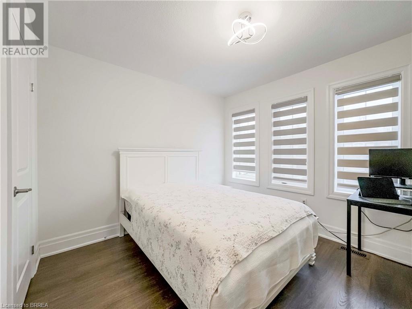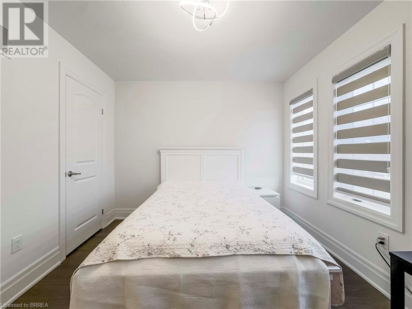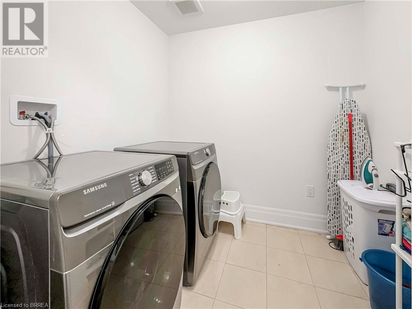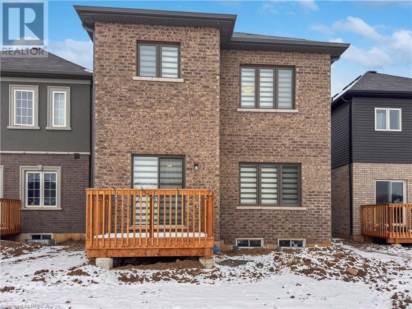3 Bedroom
3 Bathroom
2,352 ft2
2 Level
Fireplace
Central Air Conditioning
Forced Air
$896,900
Welcome to 64 Macklin Street in Nature’s Grand, Brantford—where luxury meets nature in perfect harmony. Built in 2023 by LIV Communities, this home stands out as the best value in the neighborhood, with over $120,000 in premium builder upgrades. Imagine stepping into a space that’s both inviting and functional, with an open-concept main floor designed for modern living. Whether you’re hosting a formal dinner or enjoying a cozy breakfast at the island, this layout caters to every occasion. The heart of the home is the family room, where an in-wall gas fireplace creates the perfect ambiance for gatherings or quiet evenings. Upstairs, discover three spacious bedrooms, including a serene primary suite with a luxurious ensuite. Every detail, from the built-in appliances to the sleek finishes, reflects thoughtful design and quality craftsmanship. Nestled in a thriving new subdivision, this property offers unparalleled convenience and natural beauty. Step outside to over 100 acres of conservation land and direct access to the SC Johnson Trail system along the Grand River—your gateway to outdoor adventure. Shopping, dining, and highway access are just minutes away, making this location ideal for busy lifestyles. Don’t miss the chance to call this stunning home your own. Schedule a private viewing today and experience the perfect blend of style, comfort, and convenience! (id:47351)
Property Details
|
MLS® Number
|
40686423 |
|
Property Type
|
Single Family |
|
Equipment Type
|
Rental Water Softener, Water Heater |
|
Parking Space Total
|
2 |
|
Rental Equipment Type
|
Rental Water Softener, Water Heater |
Building
|
Bathroom Total
|
3 |
|
Bedrooms Above Ground
|
3 |
|
Bedrooms Total
|
3 |
|
Appliances
|
Dishwasher, Dryer, Refrigerator, Stove, Washer, Window Coverings, Garage Door Opener |
|
Architectural Style
|
2 Level |
|
Basement Development
|
Unfinished |
|
Basement Type
|
Full (unfinished) |
|
Constructed Date
|
2023 |
|
Construction Style Attachment
|
Detached |
|
Cooling Type
|
Central Air Conditioning |
|
Exterior Finish
|
Brick, Stucco |
|
Fireplace Present
|
Yes |
|
Fireplace Total
|
1 |
|
Foundation Type
|
Poured Concrete |
|
Half Bath Total
|
1 |
|
Heating Fuel
|
Natural Gas |
|
Heating Type
|
Forced Air |
|
Stories Total
|
2 |
|
Size Interior
|
2,352 Ft2 |
|
Type
|
House |
|
Utility Water
|
Municipal Water |
Parking
Land
|
Access Type
|
Highway Nearby |
|
Acreage
|
No |
|
Sewer
|
Municipal Sewage System |
|
Size Depth
|
98 Ft |
|
Size Frontage
|
30 Ft |
|
Size Total Text
|
Under 1/2 Acre |
|
Zoning Description
|
H-r3-10 |
Rooms
| Level |
Type |
Length |
Width |
Dimensions |
|
Second Level |
4pc Bathroom |
|
|
Measurements not available |
|
Second Level |
Laundry Room |
|
|
6'10'' x 7'6'' |
|
Second Level |
Bedroom |
|
|
11'2'' x 9'11'' |
|
Second Level |
Primary Bedroom |
|
|
15'8'' x 12'1'' |
|
Second Level |
Full Bathroom |
|
|
Measurements not available |
|
Second Level |
Foyer |
|
|
10'2'' x 14'2'' |
|
Second Level |
Bedroom |
|
|
12'8'' x 10'0'' |
|
Main Level |
Foyer |
|
|
14'10'' x 9'11'' |
|
Main Level |
2pc Bathroom |
|
|
Measurements not available |
|
Main Level |
Eat In Kitchen |
|
|
21'9'' x 9'10'' |
|
Main Level |
Family Room |
|
|
12'4'' x 18'4'' |
|
Main Level |
Dining Room |
|
|
12'0'' x 15'11'' |
https://www.realtor.ca/real-estate/27755386/64-macklin-street-brantford
