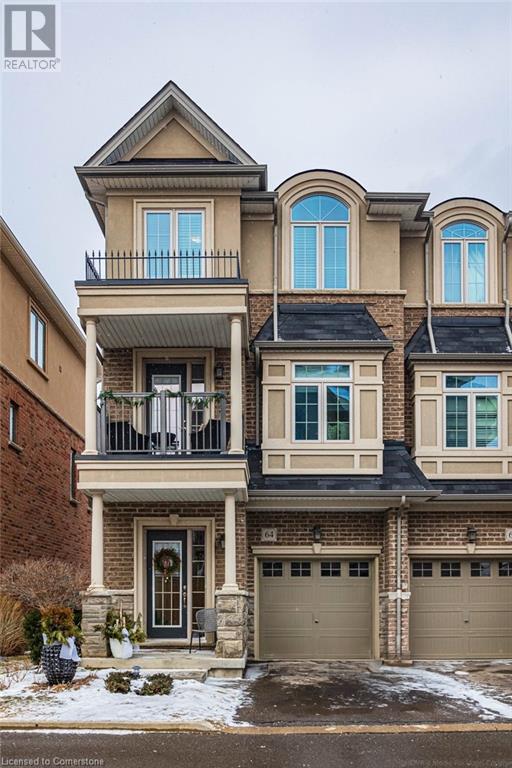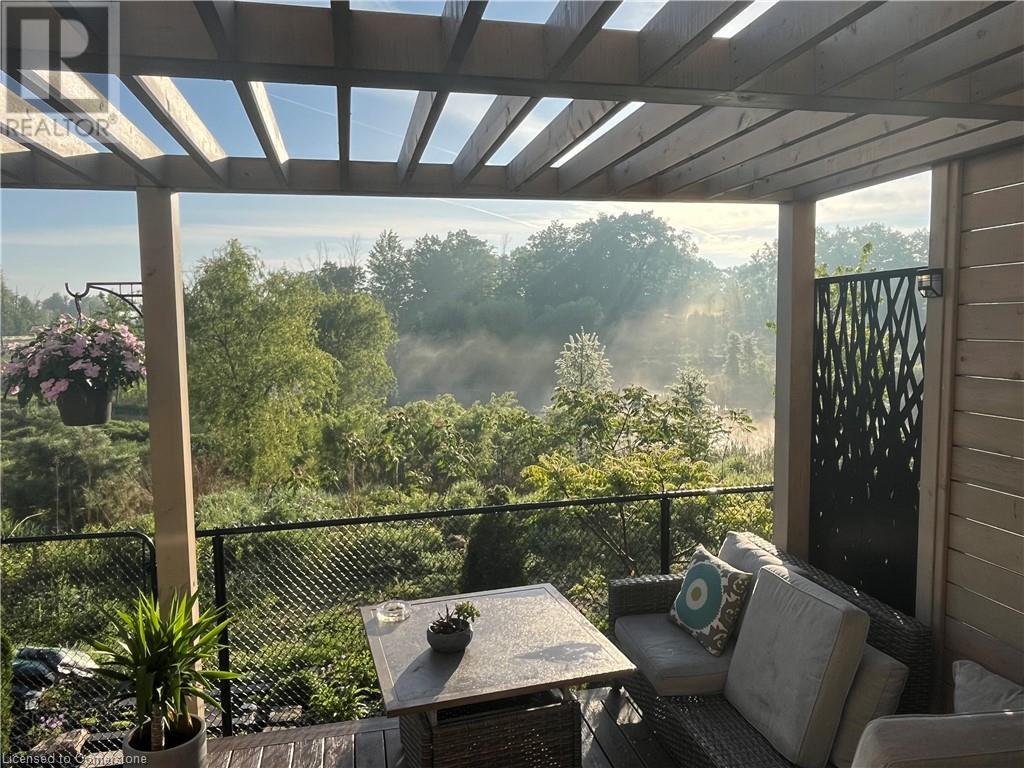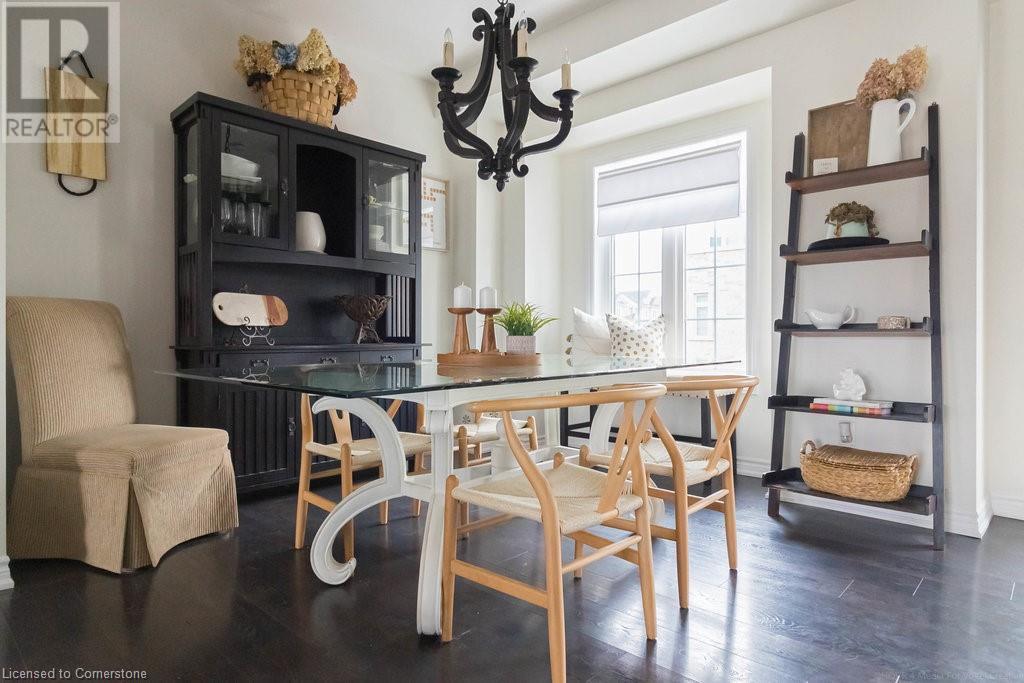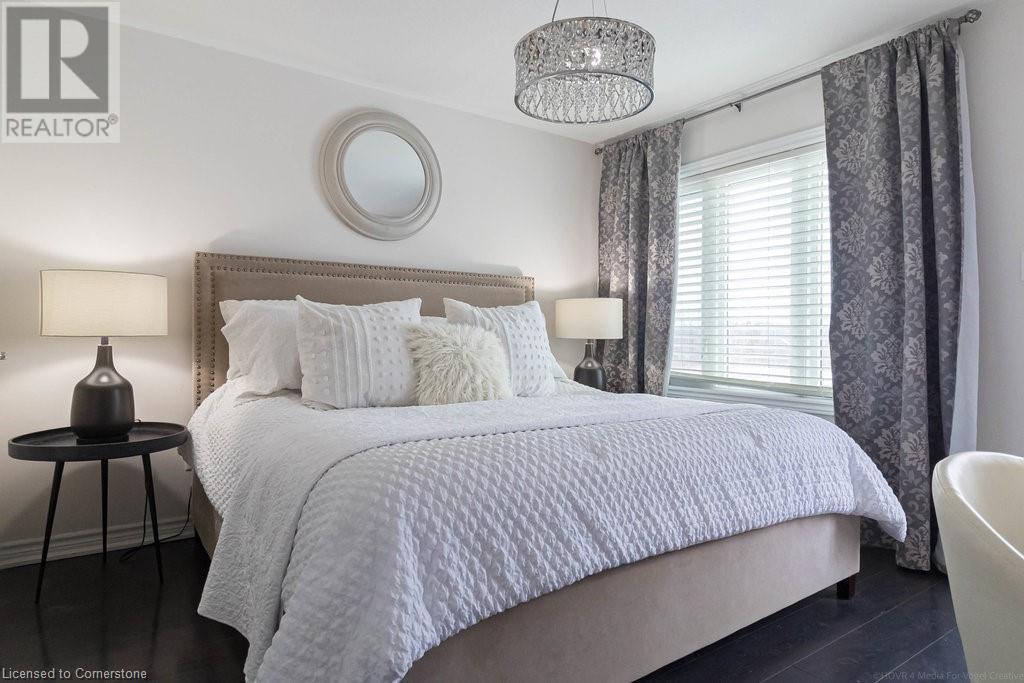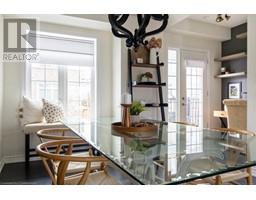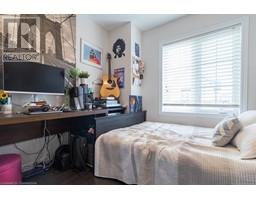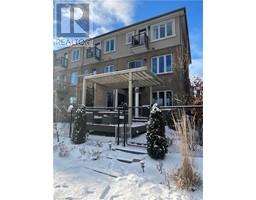3 Bedroom
3 Bathroom
1,920 ft2
3 Level
Central Air Conditioning
Forced Air
$989,900
Welcome to this exceptional end-unit, three-storey townhome, where tranquility meets modern living with no rear neighbours, backing directly onto a picturesque pond and greenspace. Upon entering, you’ll find hardwood floors throughout the home. The main floor features a welcoming family room, while the open-concept second level showcases a stunning kitchen with granite countertops, a large island and stainless-steel appliances. The living room boasts a striking stone feature wall, complemented by a spacious dining area and a functional office niche. On the upper level, there are three well-appointed bedrooms, including the primary suite complete with an ensuite featuring a beautiful granite vanity. Enjoy outdoor living on upgraded composite decking with aluminum railings on all balconies. The easy-care backyard is perfect for relaxation and entertaining, featuring artificial grass, beautifully designed gardens, a tiered composite deck with a pergola and direct gate access to the serene pond. Plus, a gas line for your BBQ ensures you’re ready for outdoor gatherings. This townhome perfectly blends comfort, style, and nature—make it yours today! Don’t be TOO LATE*! *REG TM. RSA. (id:47351)
Property Details
|
MLS® Number
|
40693267 |
|
Property Type
|
Single Family |
|
Amenities Near By
|
Park, Place Of Worship, Playground, Public Transit, Schools, Shopping |
|
Community Features
|
Quiet Area, Community Centre |
|
Equipment Type
|
Water Heater |
|
Parking Space Total
|
2 |
|
Rental Equipment Type
|
Water Heater |
Building
|
Bathroom Total
|
3 |
|
Bedrooms Above Ground
|
3 |
|
Bedrooms Total
|
3 |
|
Appliances
|
Central Vacuum - Roughed In, Dishwasher, Dryer, Refrigerator, Stove, Washer, Microwave Built-in, Window Coverings |
|
Architectural Style
|
3 Level |
|
Basement Development
|
Unfinished |
|
Basement Type
|
Full (unfinished) |
|
Construction Style Attachment
|
Attached |
|
Cooling Type
|
Central Air Conditioning |
|
Exterior Finish
|
Brick Veneer, Stone, Stucco |
|
Foundation Type
|
Poured Concrete |
|
Half Bath Total
|
1 |
|
Heating Fuel
|
Natural Gas |
|
Heating Type
|
Forced Air |
|
Stories Total
|
3 |
|
Size Interior
|
1,920 Ft2 |
|
Type
|
Row / Townhouse |
|
Utility Water
|
Municipal Water |
Parking
Land
|
Access Type
|
Road Access, Highway Access |
|
Acreage
|
No |
|
Land Amenities
|
Park, Place Of Worship, Playground, Public Transit, Schools, Shopping |
|
Sewer
|
Municipal Sewage System |
|
Size Depth
|
74 Ft |
|
Size Frontage
|
23 Ft |
|
Size Total Text
|
Under 1/2 Acre |
|
Zoning Description
|
R6-38 |
Rooms
| Level |
Type |
Length |
Width |
Dimensions |
|
Second Level |
2pc Bathroom |
|
|
Measurements not available |
|
Second Level |
Dining Room |
|
|
18'10'' x 10'4'' |
|
Second Level |
Kitchen |
|
|
12'5'' x 8'10'' |
|
Second Level |
Living Room |
|
|
17'2'' x 17'7'' |
|
Second Level |
Den |
|
|
8'9'' x 5'10'' |
|
Third Level |
Bedroom |
|
|
8'9'' x 9'8'' |
|
Third Level |
Bedroom |
|
|
11'9'' x 9'2'' |
|
Third Level |
Primary Bedroom |
|
|
11'10'' x 11'9'' |
|
Third Level |
4pc Bathroom |
|
|
Measurements not available |
|
Third Level |
4pc Bathroom |
|
|
Measurements not available |
|
Main Level |
Family Room |
|
|
17'4'' x 12'9'' |
https://www.realtor.ca/real-estate/27841255/64-borers-creek-circle-waterdown
