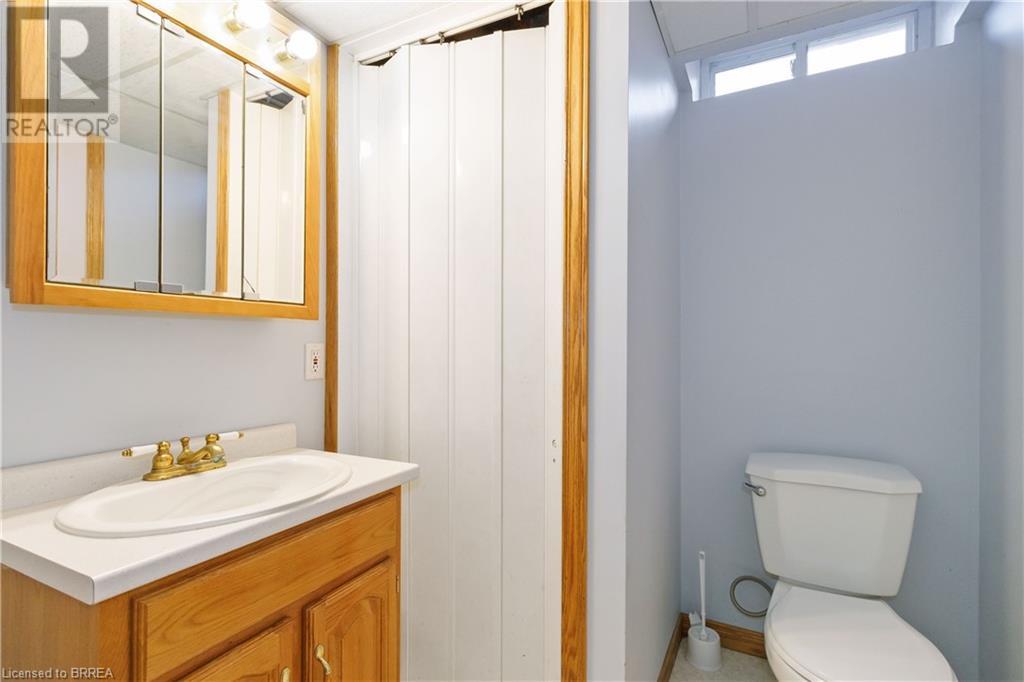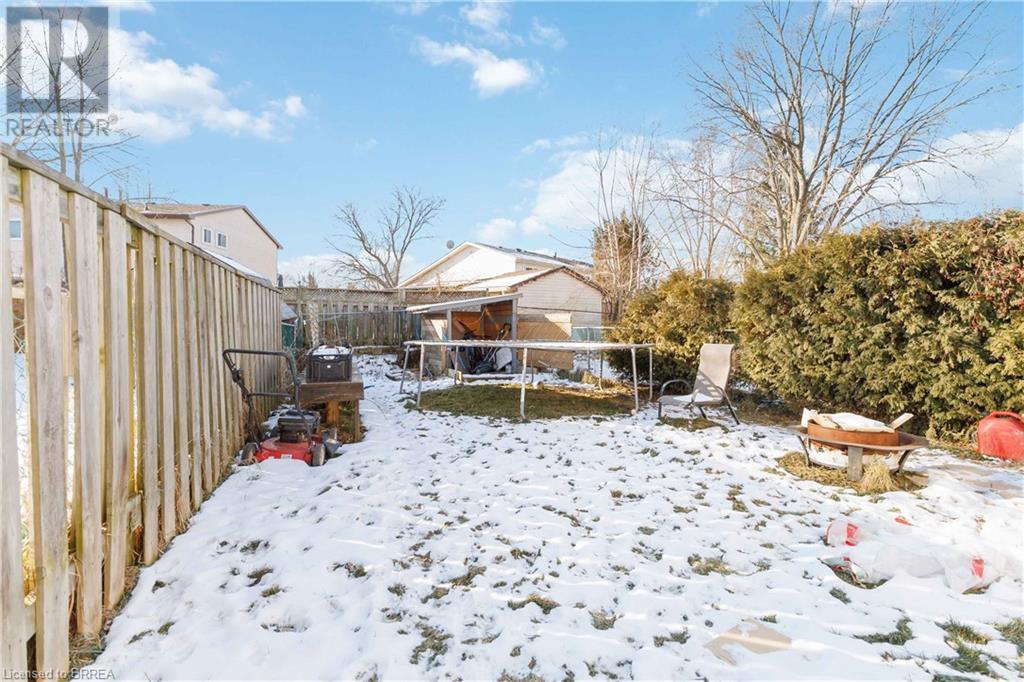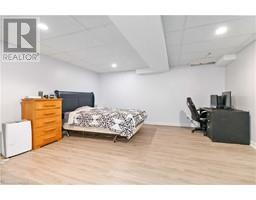3 Bedroom
2 Bathroom
1,046 ft2
2 Level
Central Air Conditioning
Forced Air
$514,900
Discover this charming two-storey semi-detached home in a desirable family-friendly neighborhood. Featuring three generously sized bedrooms on the upper level, this property offers ample space for comfortable living. The main floor boasts a spacious living room with sliding doors that lead to a deck, perfect for enjoying the fully fenced yard. Additionally, a finished rec room with a convenient 2-piece bath enhances the home's functionality. Updated from original, furnace and roof. Large concrete driveway; 2 years old. Discover unbeatable value in this prime North End location. (id:47351)
Property Details
| MLS® Number | 40692130 |
| Property Type | Single Family |
| Amenities Near By | Park, Public Transit |
| Parking Space Total | 4 |
Building
| Bathroom Total | 2 |
| Bedrooms Above Ground | 3 |
| Bedrooms Total | 3 |
| Appliances | Dryer, Freezer, Refrigerator, Stove, Washer |
| Architectural Style | 2 Level |
| Basement Development | Finished |
| Basement Type | Full (finished) |
| Construction Style Attachment | Semi-detached |
| Cooling Type | Central Air Conditioning |
| Exterior Finish | Brick, Vinyl Siding |
| Foundation Type | Poured Concrete |
| Half Bath Total | 1 |
| Heating Fuel | Natural Gas |
| Heating Type | Forced Air |
| Stories Total | 2 |
| Size Interior | 1,046 Ft2 |
| Type | House |
| Utility Water | Municipal Water |
Land
| Access Type | Highway Nearby |
| Acreage | No |
| Land Amenities | Park, Public Transit |
| Sewer | Municipal Sewage System |
| Size Frontage | 34 Ft |
| Size Total Text | Under 1/2 Acre |
| Zoning Description | R2 |
Rooms
| Level | Type | Length | Width | Dimensions |
|---|---|---|---|---|
| Second Level | 4pc Bathroom | Measurements not available | ||
| Second Level | Bedroom | 9'5'' x 7'9'' | ||
| Second Level | Bedroom | 12'10'' x 8'1'' | ||
| Second Level | Primary Bedroom | 13'5'' x 9'2'' | ||
| Basement | 2pc Bathroom | Measurements not available | ||
| Basement | Laundry Room | 11'6'' x 5'3'' | ||
| Basement | Recreation Room | 15'5'' x 15'0'' | ||
| Main Level | Living Room | 18'4'' x 16'1'' | ||
| Main Level | Kitchen | 14'3'' x 9'1'' |
https://www.realtor.ca/real-estate/27829383/64-banbury-road-brantford


































