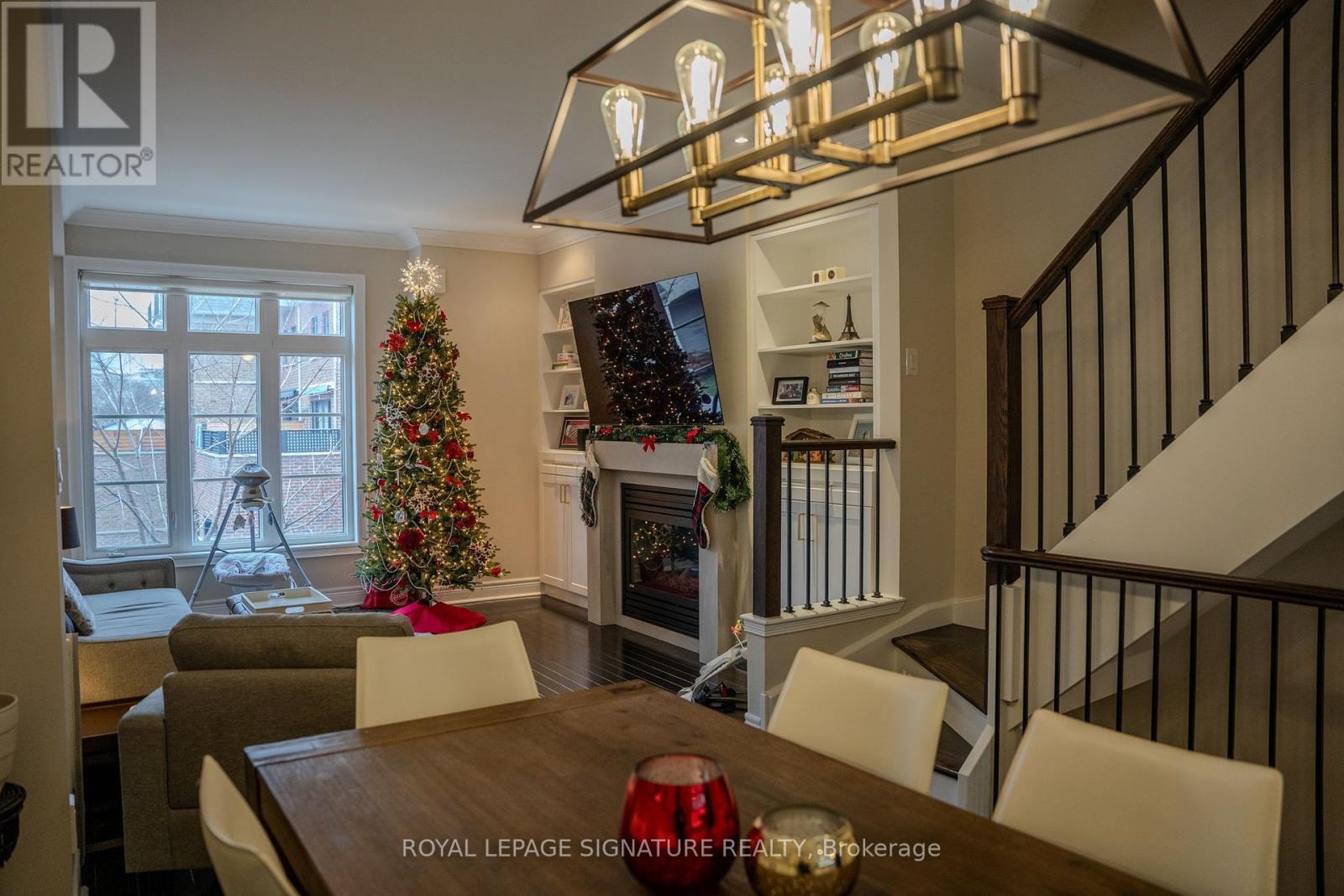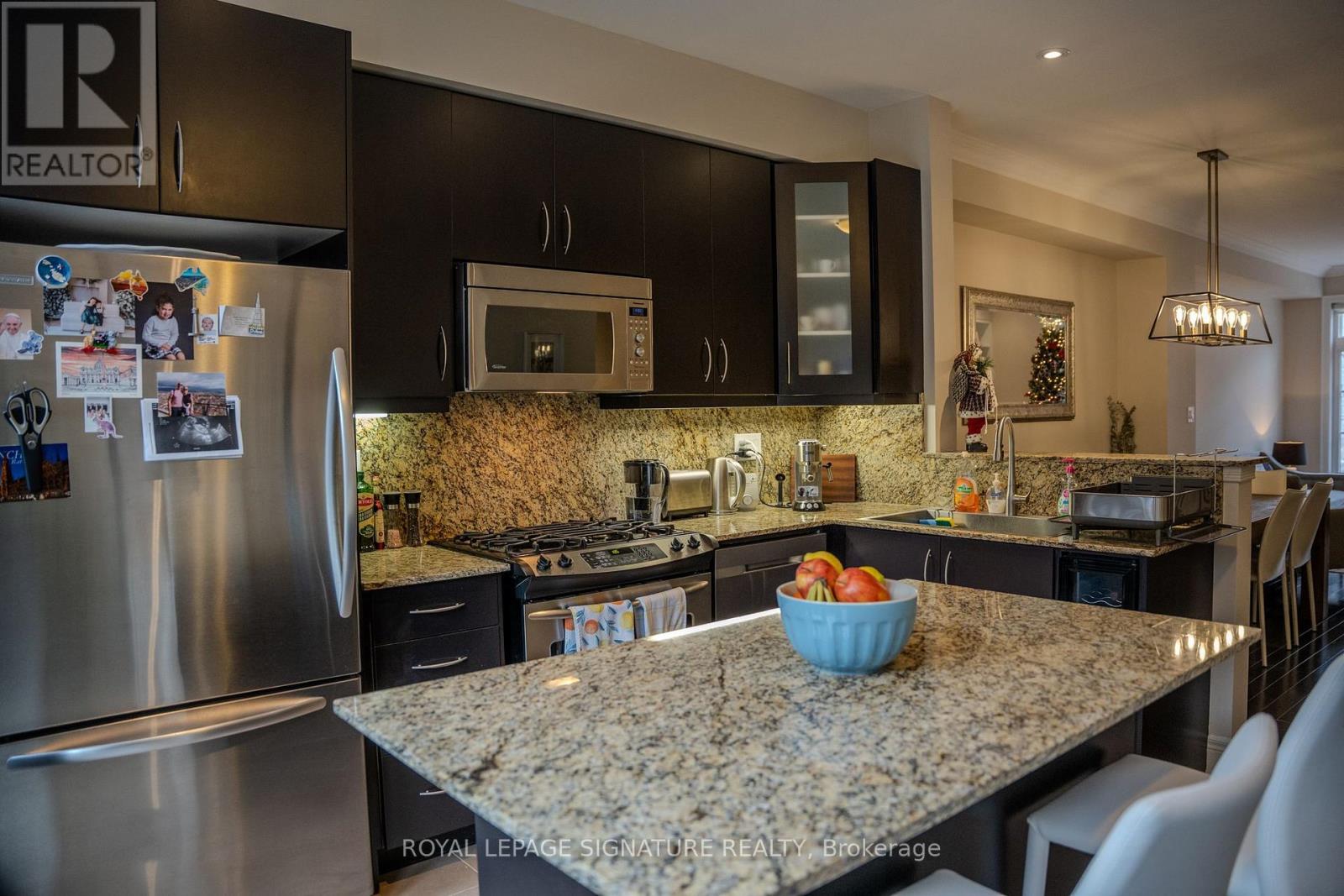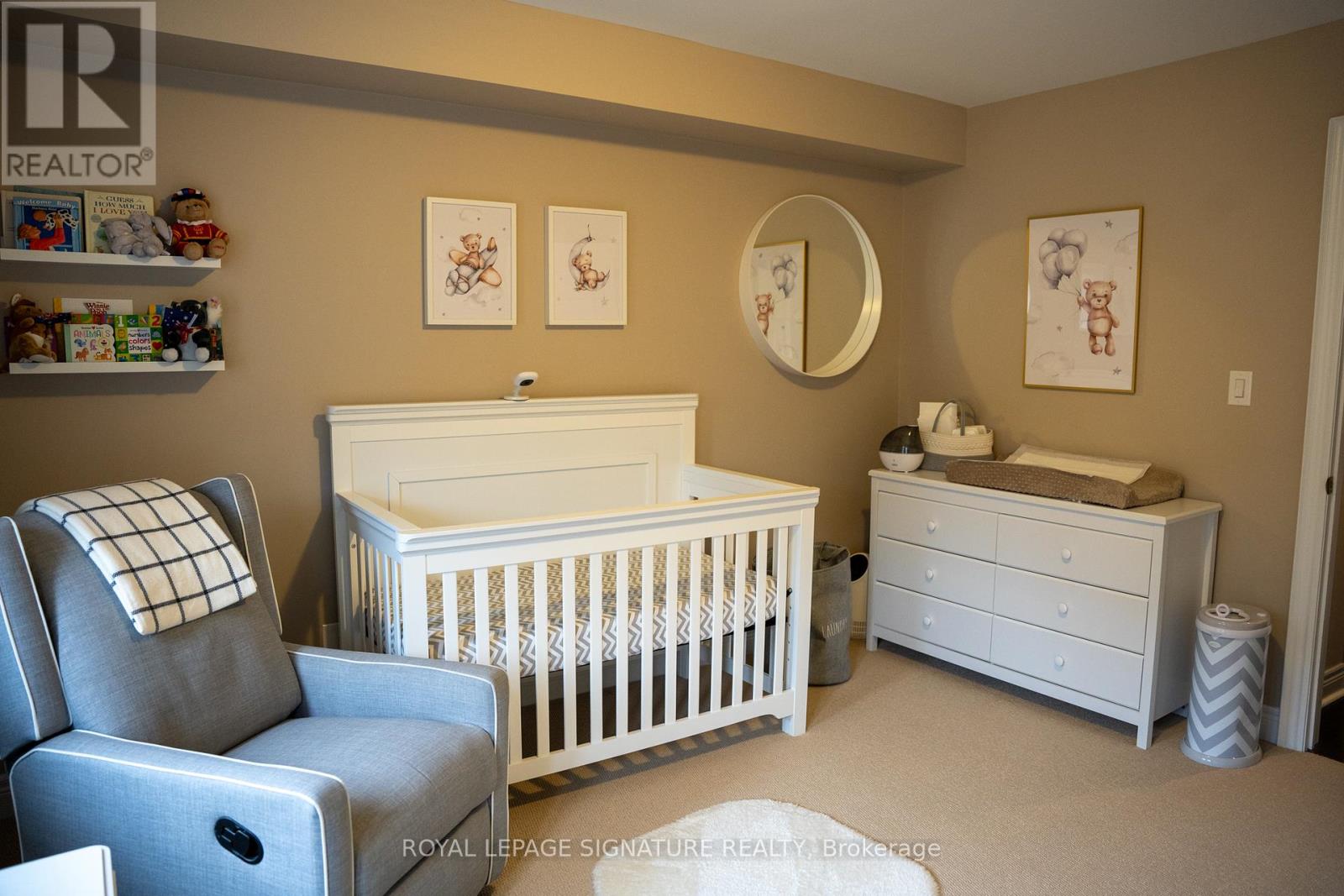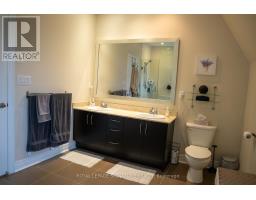3 Bedroom
3 Bathroom
Fireplace
Central Air Conditioning
Forced Air
$3,700 Monthly
Stunning 3 Bedroom Townhome, Large Open Concept Living, Bright & Flexible Space, Great Family Home, Located In A Quiet Area Of The Complex, Near Parks, Shopping, Schools & Highways. 9 Ft Ceilings, Modern Kitchen, 2 Parking Spots, 2 Private Decks, Gas Fireplace. **** EXTRAS **** Stainless Steel Kitchen Appliances. Laundry Washer & Dryer, All Window Coverings, All Elf's, Entrance To Garage From Foyer. (id:47351)
Property Details
|
MLS® Number
|
W11925459 |
|
Property Type
|
Single Family |
|
Community Name
|
Applewood |
|
Features
|
In Suite Laundry |
|
ParkingSpaceTotal
|
2 |
|
Structure
|
Deck |
Building
|
BathroomTotal
|
3 |
|
BedroomsAboveGround
|
3 |
|
BedroomsTotal
|
3 |
|
ConstructionStyleAttachment
|
Attached |
|
CoolingType
|
Central Air Conditioning |
|
ExteriorFinish
|
Brick, Stone |
|
FireplacePresent
|
Yes |
|
FlooringType
|
Hardwood, Carpeted, Ceramic |
|
FoundationType
|
Unknown |
|
HalfBathTotal
|
1 |
|
HeatingFuel
|
Natural Gas |
|
HeatingType
|
Forced Air |
|
StoriesTotal
|
3 |
|
Type
|
Row / Townhouse |
|
UtilityWater
|
Municipal Water |
Parking
Land
|
Acreage
|
No |
|
Sewer
|
Sanitary Sewer |
Rooms
| Level |
Type |
Length |
Width |
Dimensions |
|
Second Level |
Bedroom 2 |
4.01 m |
3.96 m |
4.01 m x 3.96 m |
|
Second Level |
Bedroom 3 |
4.01 m |
2.87 m |
4.01 m x 2.87 m |
|
Second Level |
Laundry Room |
|
|
Measurements not available |
|
Third Level |
Primary Bedroom |
6.6 m |
4.1 m |
6.6 m x 4.1 m |
|
Main Level |
Kitchen |
3.96 m |
4.01 m |
3.96 m x 4.01 m |
|
Main Level |
Dining Room |
4.5 m |
4.02 m |
4.5 m x 4.02 m |
|
Main Level |
Living Room |
3.03 m |
4.02 m |
3.03 m x 4.02 m |
|
Ground Level |
Office |
2.7 m |
2.62 m |
2.7 m x 2.62 m |
|
Ground Level |
Foyer |
|
|
Measurements not available |
Utilities
|
Cable
|
Available |
|
Sewer
|
Installed |
https://www.realtor.ca/real-estate/27806563/64-1812-burnhamthorpe-road-mississauga-applewood-applewood














































