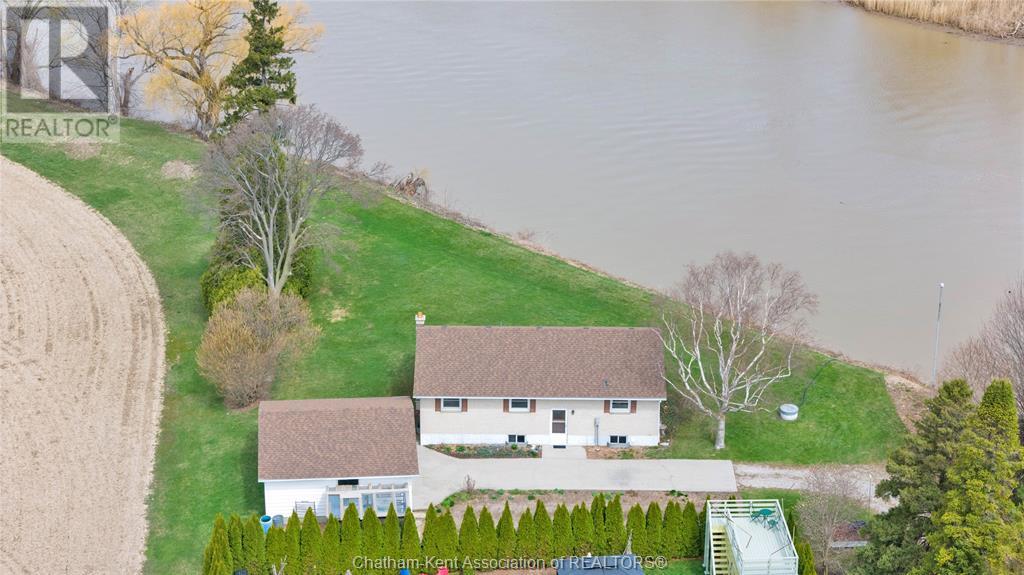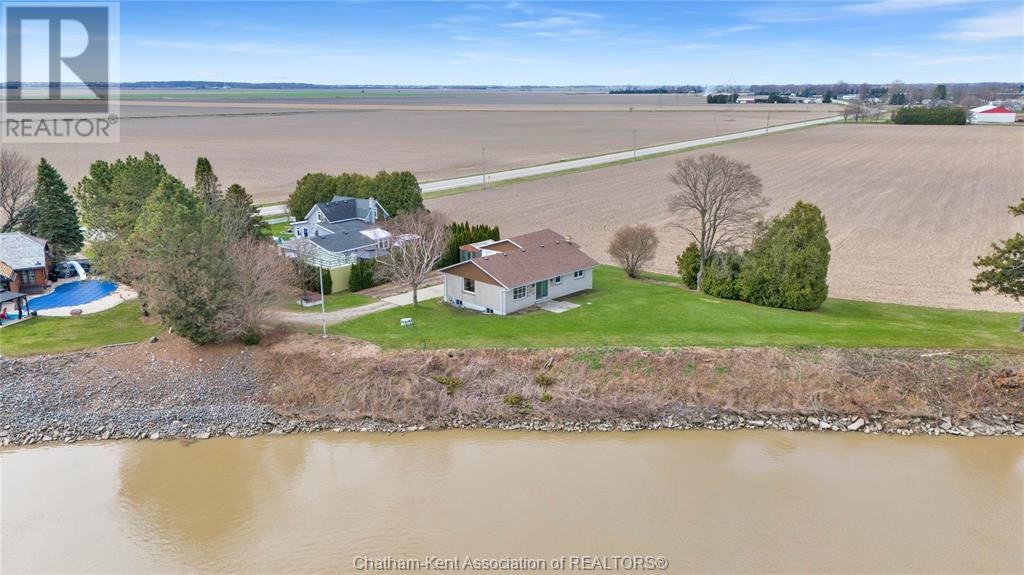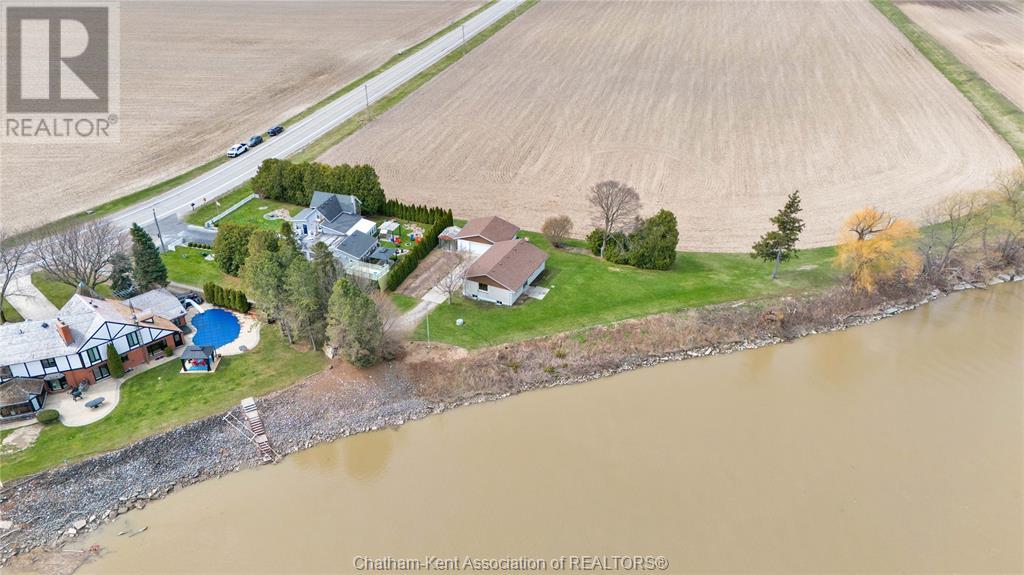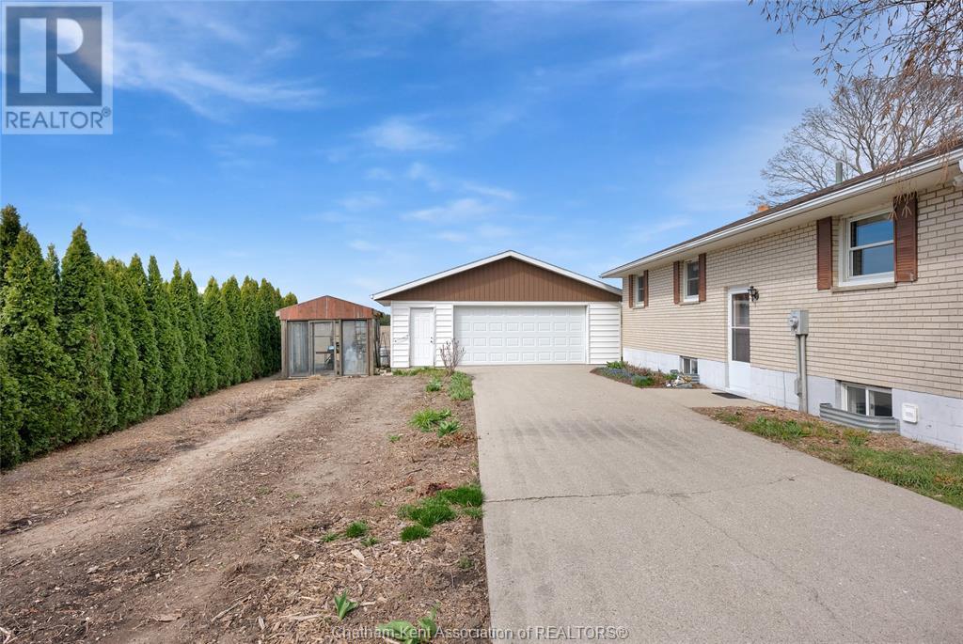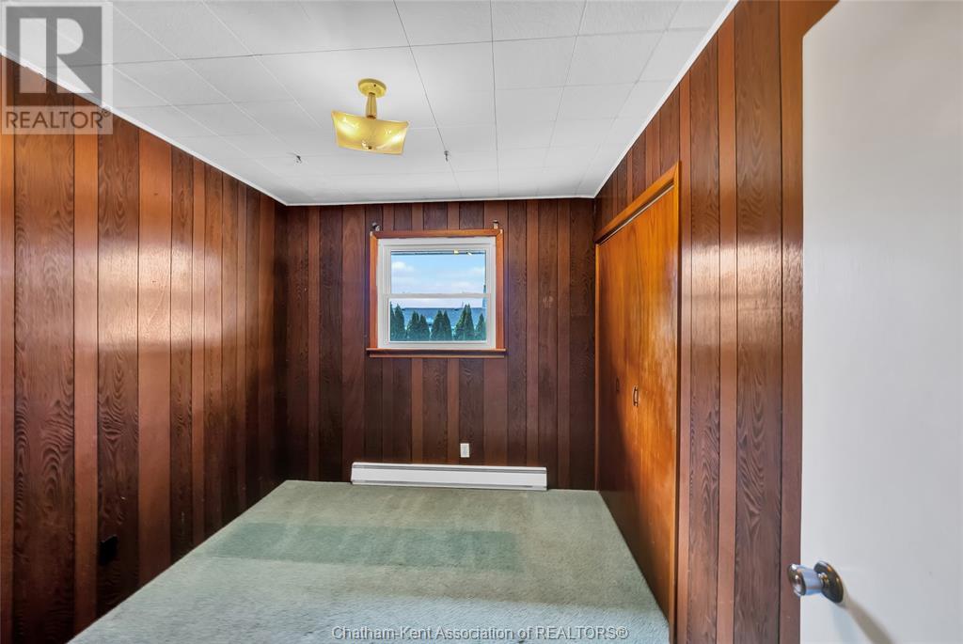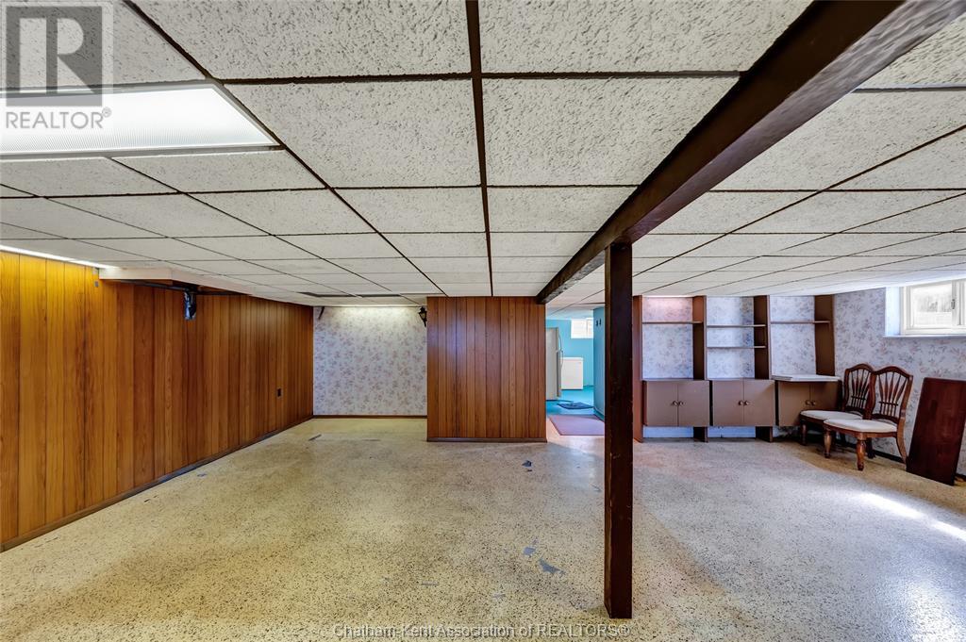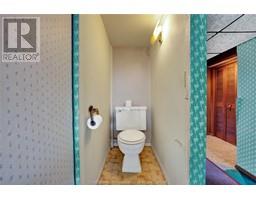3 Bedroom
1 Bathroom
Raised Ranch, Ranch
Fireplace
Baseboard Heaters
Waterfront On River
$489,000
Introducing a hidden gem tucked back in a private setting along the Thames River—this exceptional property is situated on a 0.6-acre lot, offering unparalleled tranquility and picturesque views that must be experienced to be fully appreciated. Thoughtfully positioned, this all-brick home features 3 + 1 bedrooms, 1 bathroom, and a full basement with so much potential throughout! Ideal for those with a passion for waterfront living, this property boasts approximately 214 feet of river frontage, where breathtaking sunsets, peaceful mornings and tremendous views of the river can be enjoyed year-round. A long single-lane driveway leads to a double concrete drive and a spacious double-car garage/workshop, offering ample room for sheltered parking or creative hobbies! This one-of-a-kind opportunity awaits! Don’t delay on this one! Call today!! This property is being sold in as-is, where-is condition at the request of the estate. Kindly allow a 24-hour irrevocable on all offers (id:47351)
Property Details
|
MLS® Number
|
25008162 |
|
Property Type
|
Single Family |
|
Features
|
Concrete Driveway, Gravel Driveway, Single Driveway |
|
Water Front Type
|
Waterfront On River |
Building
|
Bathroom Total
|
1 |
|
Bedrooms Above Ground
|
3 |
|
Bedrooms Total
|
3 |
|
Architectural Style
|
Raised Ranch, Ranch |
|
Constructed Date
|
1969 |
|
Construction Style Attachment
|
Detached |
|
Exterior Finish
|
Brick |
|
Fireplace Fuel
|
Wood |
|
Fireplace Present
|
Yes |
|
Fireplace Type
|
Conventional |
|
Flooring Type
|
Carpeted, Cushion/lino/vinyl |
|
Foundation Type
|
Block |
|
Heating Fuel
|
Electric |
|
Heating Type
|
Baseboard Heaters |
|
Stories Total
|
1 |
|
Type
|
House |
Parking
Land
|
Acreage
|
No |
|
Sewer
|
Septic System |
|
Size Irregular
|
40xirr |
|
Size Total Text
|
40xirr|1/2 - 1 Acre |
|
Zoning Description
|
Rlr/hl |
Rooms
| Level |
Type |
Length |
Width |
Dimensions |
|
Lower Level |
1pc Bathroom |
3 ft ,6 in |
2 ft ,4 in |
3 ft ,6 in x 2 ft ,4 in |
|
Lower Level |
Bedroom |
14 ft ,8 in |
12 ft ,8 in |
14 ft ,8 in x 12 ft ,8 in |
|
Lower Level |
Recreation Room |
25 ft ,11 in |
24 ft ,11 in |
25 ft ,11 in x 24 ft ,11 in |
|
Lower Level |
Laundry Room |
12 ft ,10 in |
11 ft ,5 in |
12 ft ,10 in x 11 ft ,5 in |
|
Main Level |
Bedroom |
10 ft ,7 in |
8 ft ,7 in |
10 ft ,7 in x 8 ft ,7 in |
|
Main Level |
Bedroom |
10 ft ,7 in |
9 ft ,8 in |
10 ft ,7 in x 9 ft ,8 in |
|
Main Level |
Primary Bedroom |
13 ft |
11 ft ,11 in |
13 ft x 11 ft ,11 in |
|
Main Level |
5pc Bathroom |
11 ft ,11 in |
7 ft ,7 in |
11 ft ,11 in x 7 ft ,7 in |
|
Main Level |
Living Room |
19 ft ,1 in |
11 ft ,11 in |
19 ft ,1 in x 11 ft ,11 in |
|
Main Level |
Kitchen |
15 ft ,11 in |
14 ft ,1 in |
15 ft ,11 in x 14 ft ,1 in |
https://www.realtor.ca/real-estate/28153896/6381-riverview-line-chatham
