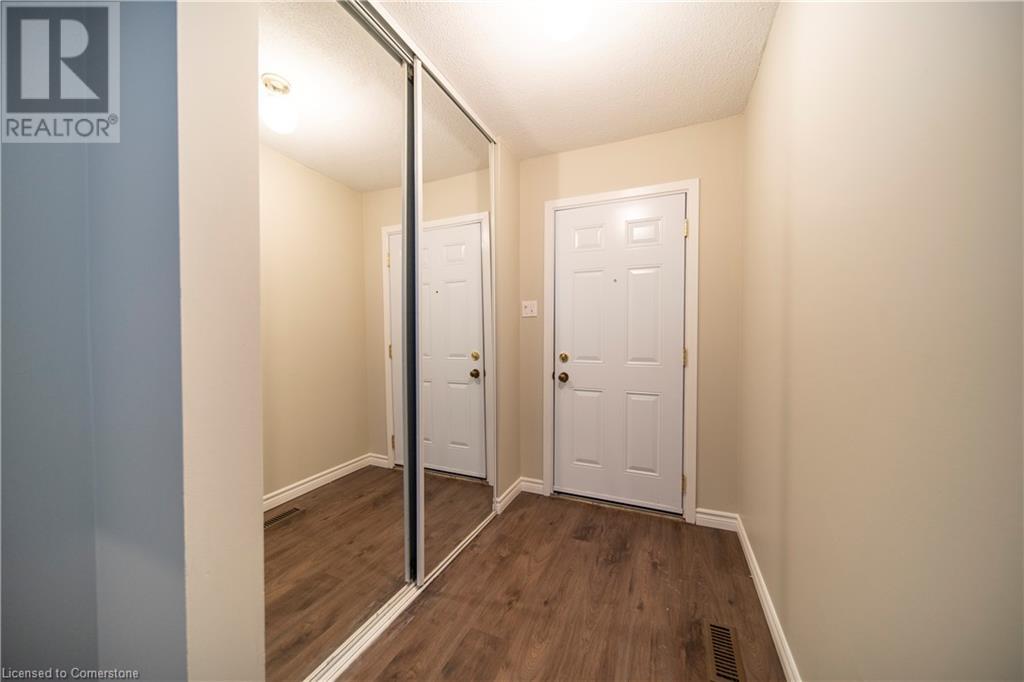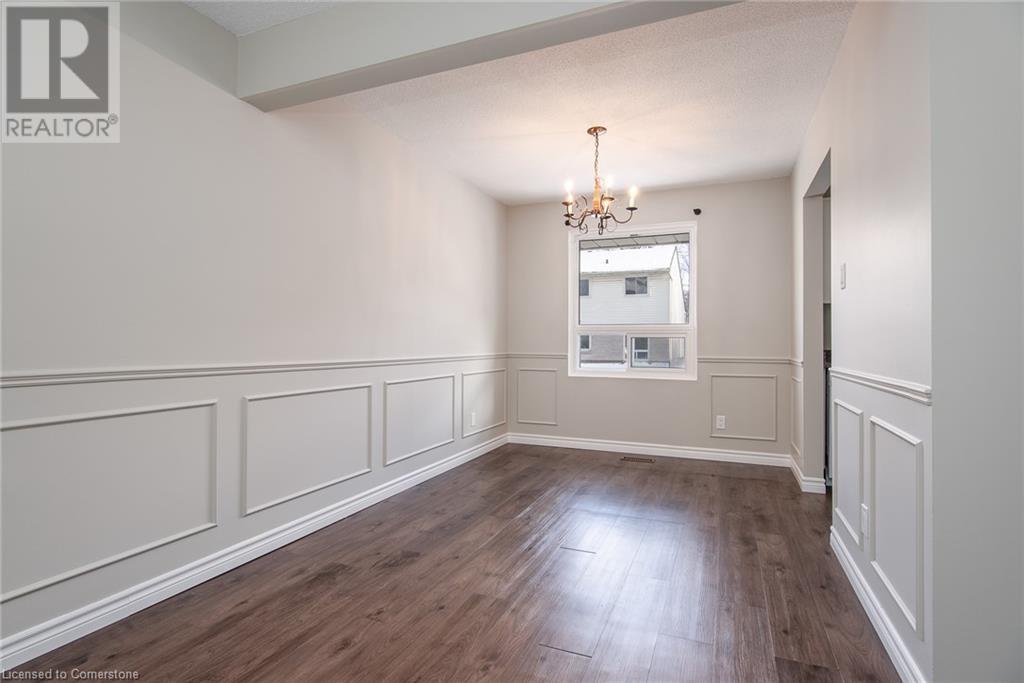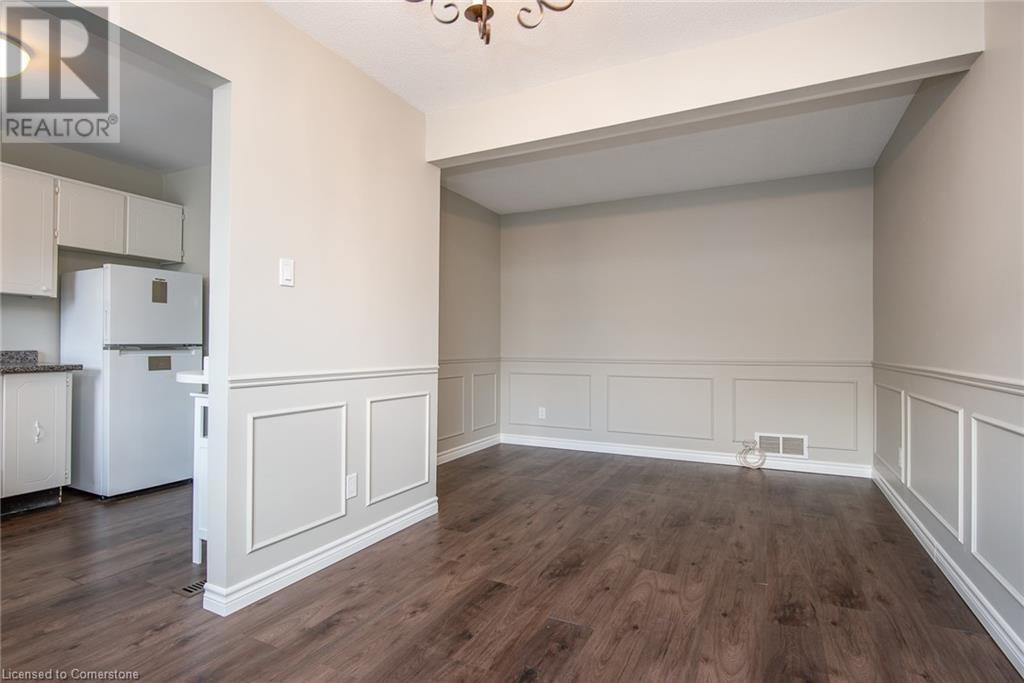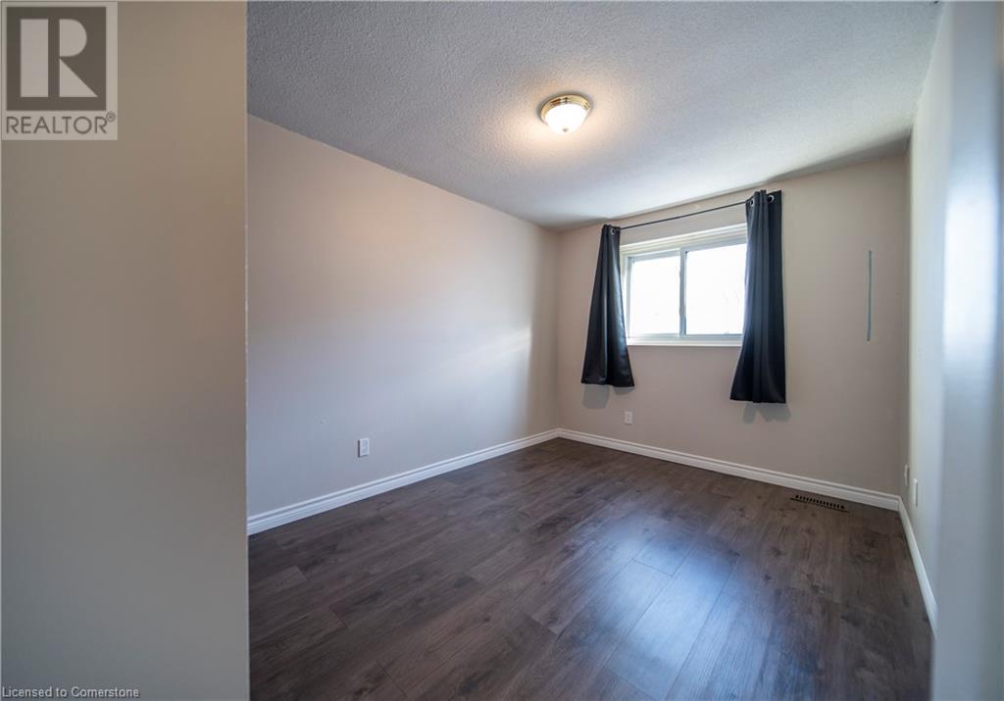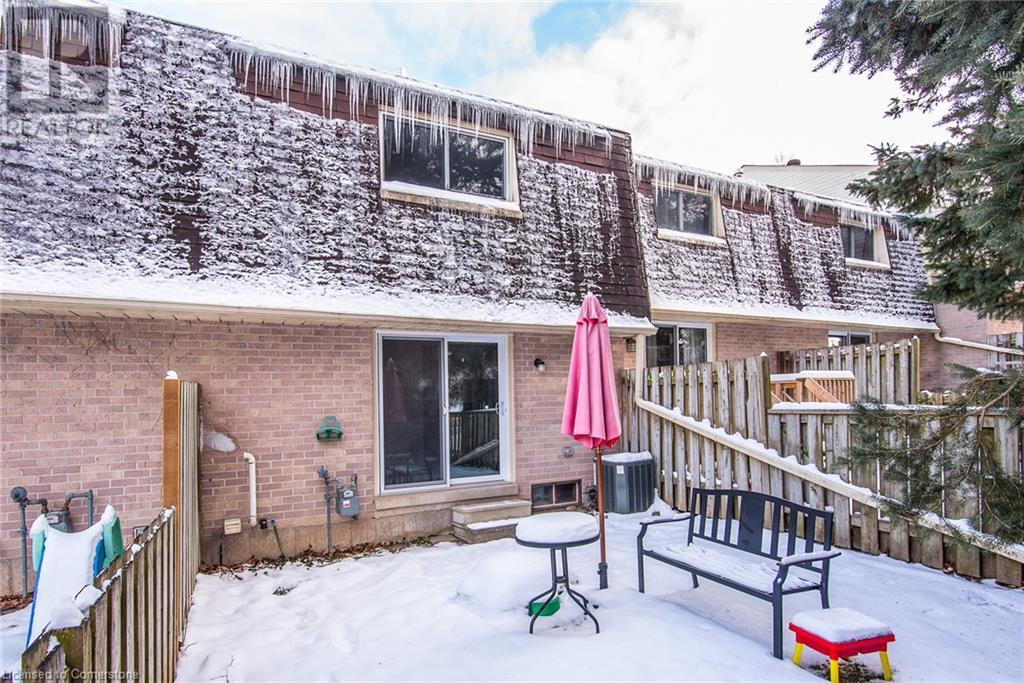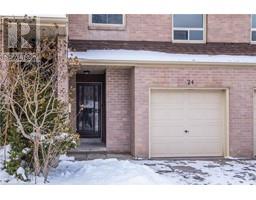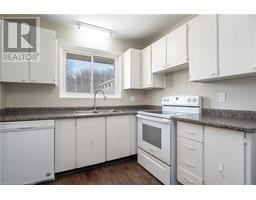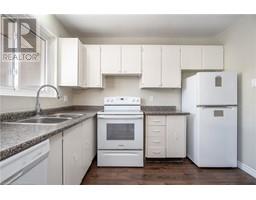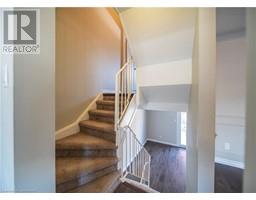$460,000Maintenance, Insurance, Common Area Maintenance, Landscaping, Property Management, Water, Parking
$618.96 Monthly
Maintenance, Insurance, Common Area Maintenance, Landscaping, Property Management, Water, Parking
$618.96 MonthlyThis beautifully updated townhouse, centrally located in Kitchener, offers 3 bedrooms and a three-level layout that provides a great sense of separation and privacy between living spaces. Freshly painted throughout, the home includes a single-car garage with an automatic opener and an additional parking space in the driveway. The generously sized, fully fenced backyard is perfect for kids or pets to play and extends your living space during the warmer months. With convenient access to major grocery stores, dining, schools, and the expressway, this home is a rare find in the condo market and a must-see in person to truly appreciate its space and prime location. (id:47351)
Open House
This property has open houses!
2:00 pm
Ends at:4:00 pm
2:00 pm
Ends at:4:00 pm
Property Details
| MLS® Number | 40683388 |
| Property Type | Single Family |
| AmenitiesNearBy | Park, Place Of Worship, Playground, Public Transit, Schools, Shopping |
| CommunityFeatures | School Bus |
| EquipmentType | Water Heater |
| Features | Automatic Garage Door Opener |
| ParkingSpaceTotal | 2 |
| RentalEquipmentType | Water Heater |
Building
| BathroomTotal | 1 |
| BedroomsAboveGround | 3 |
| BedroomsTotal | 3 |
| Appliances | Dishwasher, Dryer, Refrigerator, Stove, Water Softener, Washer, Window Coverings |
| ArchitecturalStyle | 2 Level |
| BasementDevelopment | Unfinished |
| BasementType | Full (unfinished) |
| ConstructionStyleAttachment | Attached |
| CoolingType | Central Air Conditioning |
| ExteriorFinish | Brick, Vinyl Siding |
| HeatingFuel | Natural Gas |
| HeatingType | Forced Air |
| StoriesTotal | 2 |
| SizeInterior | 1532.11 Sqft |
| Type | Row / Townhouse |
| UtilityWater | Municipal Water |
Parking
| Attached Garage |
Land
| AccessType | Highway Access |
| Acreage | No |
| FenceType | Fence |
| LandAmenities | Park, Place Of Worship, Playground, Public Transit, Schools, Shopping |
| Sewer | Municipal Sewage System |
| SizeTotalText | Unknown |
| ZoningDescription | Res5 |
Rooms
| Level | Type | Length | Width | Dimensions |
|---|---|---|---|---|
| Second Level | Bedroom | 14'10'' x 9'11'' | ||
| Third Level | Bedroom | 8'5'' x 9'11'' | ||
| Third Level | Bedroom | 8'5'' x 13'8'' | ||
| Third Level | 4pc Bathroom | 7'11'' x 4'11'' | ||
| Basement | Utility Room | 16'6'' x 9'8'' | ||
| Main Level | Living Room | 17'3'' x 10'11'' | ||
| Main Level | Kitchen | 8'3'' x 9'9'' | ||
| Main Level | Dining Room | 11'0'' x 17'8'' |
https://www.realtor.ca/real-estate/27799113/634-strasburg-road-unit-24-kitchener


