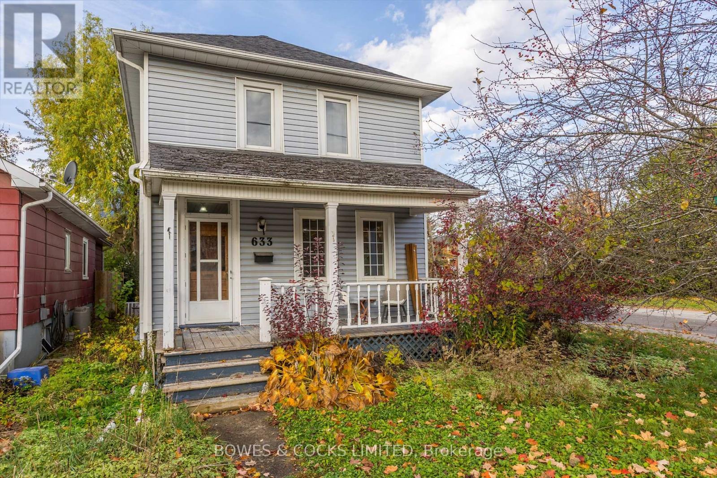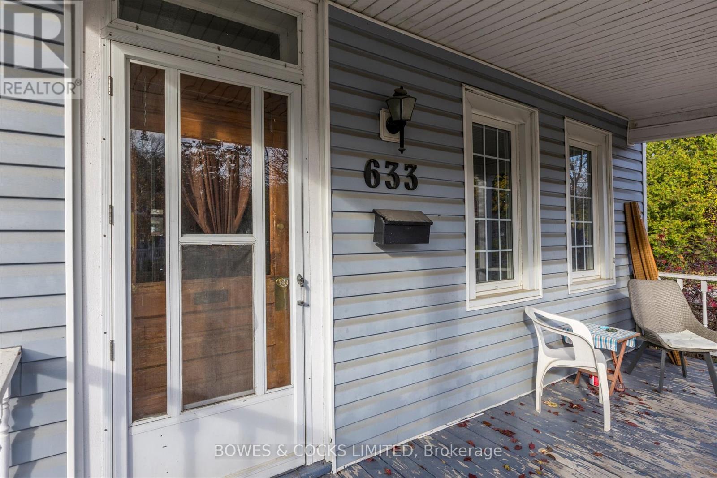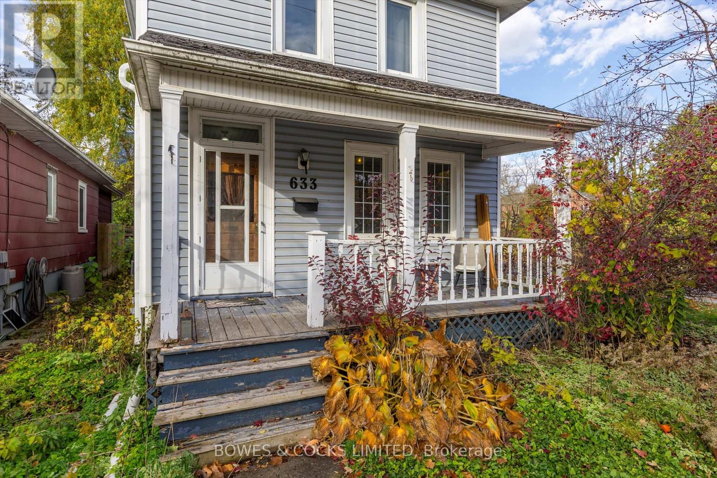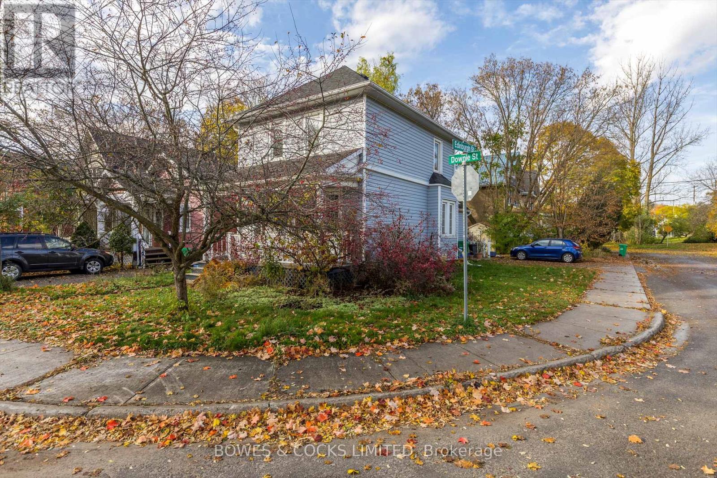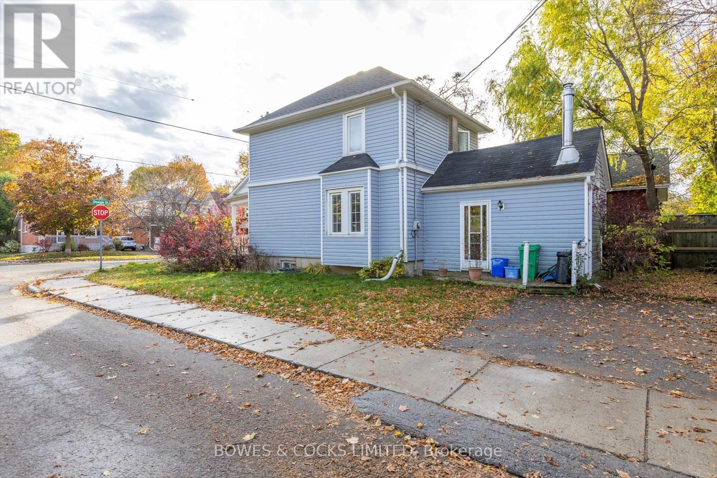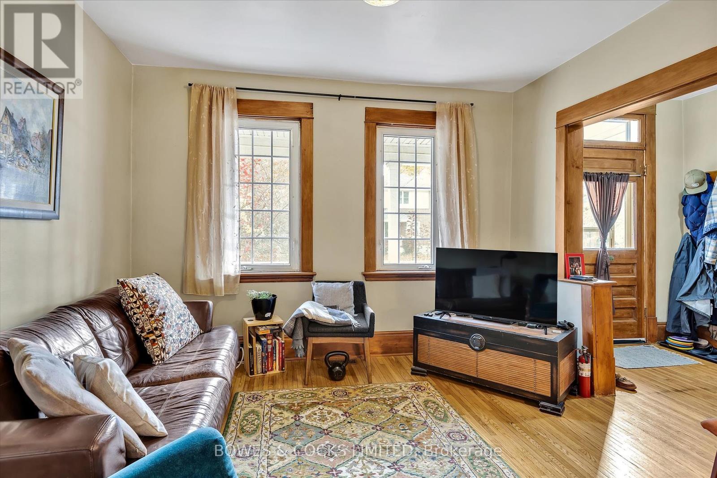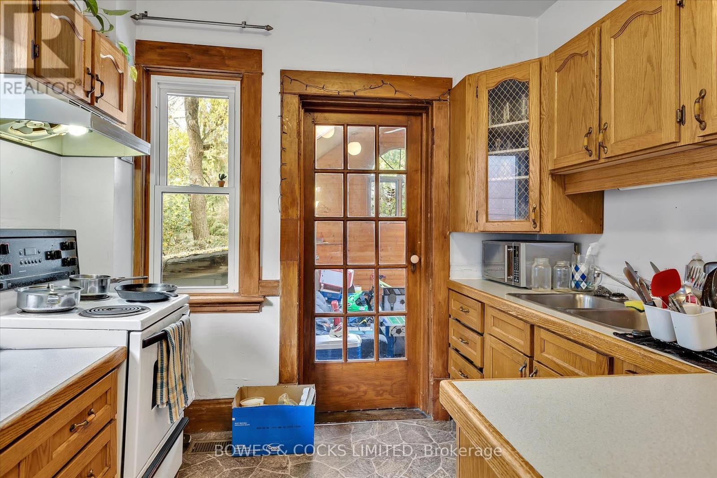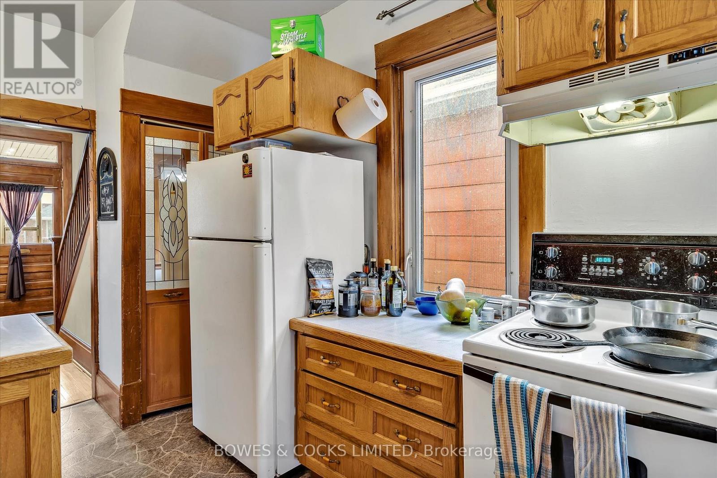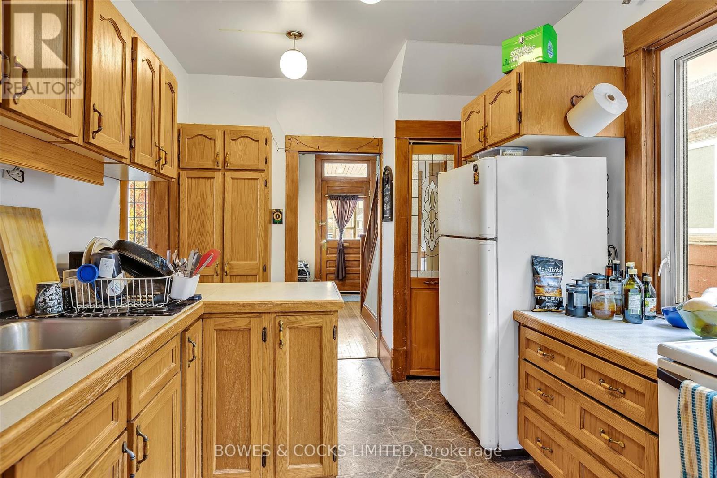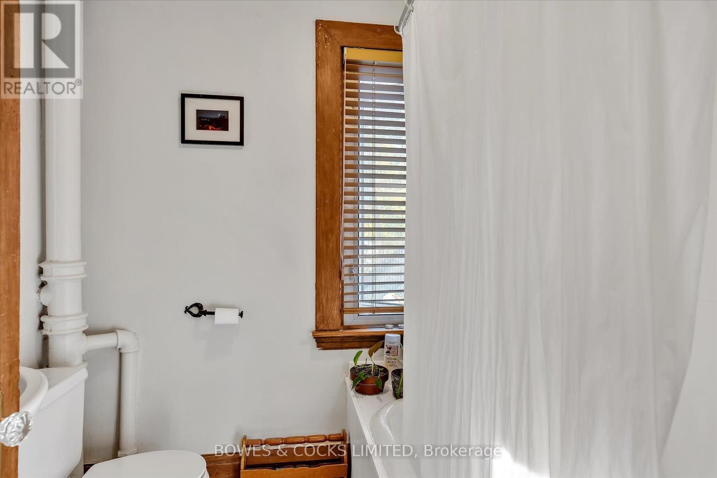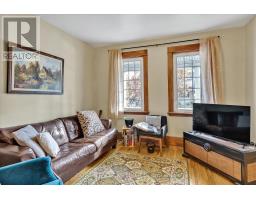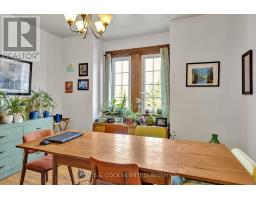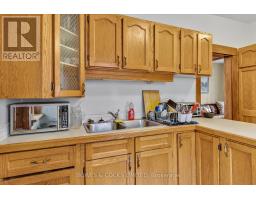3 Bedroom
1 Bathroom
1,100 - 1,500 ft2
Fireplace
Central Air Conditioning
Forced Air
$499,900
ATTENTION FIRST TIME HOME BUYERS ~ This charming 1921 two-storey home blends original character with modern comfort. Located on the corner of Edinburgh and Downie St. this property offers parking for 2 vehicles, a side yard with storage shed and a side entrance. This home features three bedrooms and 1 bath. It showcases some beautiful, original hardwood floors, baseboards, trim and staircase. The main floor offers a bright family room with a cozy fireplace, perfect for relaxing evenings. The open-concept living and dining areas have original hardwood floors and large windows that create a warm and inviting space for entertaining. The kitchen has a good amount of cupboards and prep space. The laundry is located in the unfinished basement where you will also find lots of space for storage. The front porch offers a perfect spot to sit with your morning coffee. This home is a perfect canvas for those who appreciate vintage charm. This home has been pre-inspected. **EXTRAS** Central Air Conditioning is approx. 3 Years Old, Asphalt Shingles On The House Were Replaced approximately 2 Years Ago With 50 Year Shingles. (id:47351)
Property Details
|
MLS® Number
|
X11926304 |
|
Property Type
|
Single Family |
|
Community Name
|
Downtown |
|
Amenities Near By
|
Hospital, Park, Public Transit, Schools |
|
Community Features
|
Community Centre |
|
Features
|
Sump Pump |
|
Parking Space Total
|
2 |
Building
|
Bathroom Total
|
1 |
|
Bedrooms Above Ground
|
3 |
|
Bedrooms Total
|
3 |
|
Age
|
100+ Years |
|
Appliances
|
Dryer, Stove, Washer, Refrigerator |
|
Basement Development
|
Unfinished |
|
Basement Type
|
Full (unfinished) |
|
Construction Style Attachment
|
Detached |
|
Cooling Type
|
Central Air Conditioning |
|
Exterior Finish
|
Vinyl Siding |
|
Fireplace Present
|
Yes |
|
Flooring Type
|
Hardwood, Linoleum |
|
Foundation Type
|
Poured Concrete |
|
Heating Fuel
|
Natural Gas |
|
Heating Type
|
Forced Air |
|
Stories Total
|
2 |
|
Size Interior
|
1,100 - 1,500 Ft2 |
|
Type
|
House |
|
Utility Water
|
Municipal Water |
Land
|
Acreage
|
No |
|
Land Amenities
|
Hospital, Park, Public Transit, Schools |
|
Sewer
|
Sanitary Sewer |
|
Size Depth
|
80 Ft |
|
Size Frontage
|
29 Ft ,10 In |
|
Size Irregular
|
29.9 X 80 Ft |
|
Size Total Text
|
29.9 X 80 Ft|under 1/2 Acre |
|
Zoning Description
|
R1 |
Rooms
| Level |
Type |
Length |
Width |
Dimensions |
|
Second Level |
Bathroom |
2.13 m |
2.02 m |
2.13 m x 2.02 m |
|
Second Level |
Primary Bedroom |
3.61 m |
3.6 m |
3.61 m x 3.6 m |
|
Second Level |
Bedroom 2 |
3.62 m |
3.05 m |
3.62 m x 3.05 m |
|
Second Level |
Bedroom 3 |
2.58 m |
2.56 m |
2.58 m x 2.56 m |
|
Basement |
Laundry Room |
7.51 m |
5.64 m |
7.51 m x 5.64 m |
|
Main Level |
Living Room |
3.72 m |
3.71 m |
3.72 m x 3.71 m |
|
Main Level |
Dining Room |
3.89 m |
3.33 m |
3.89 m x 3.33 m |
|
Main Level |
Kitchen |
3.89 m |
2.87 m |
3.89 m x 2.87 m |
|
Main Level |
Family Room |
4.78 m |
3.59 m |
4.78 m x 3.59 m |
|
Main Level |
Foyer |
3.72 m |
2.01 m |
3.72 m x 2.01 m |
Utilities
|
Cable
|
Available |
|
Sewer
|
Installed |
https://www.realtor.ca/real-estate/27808604/633-downie-street-peterborough-downtown-downtown
