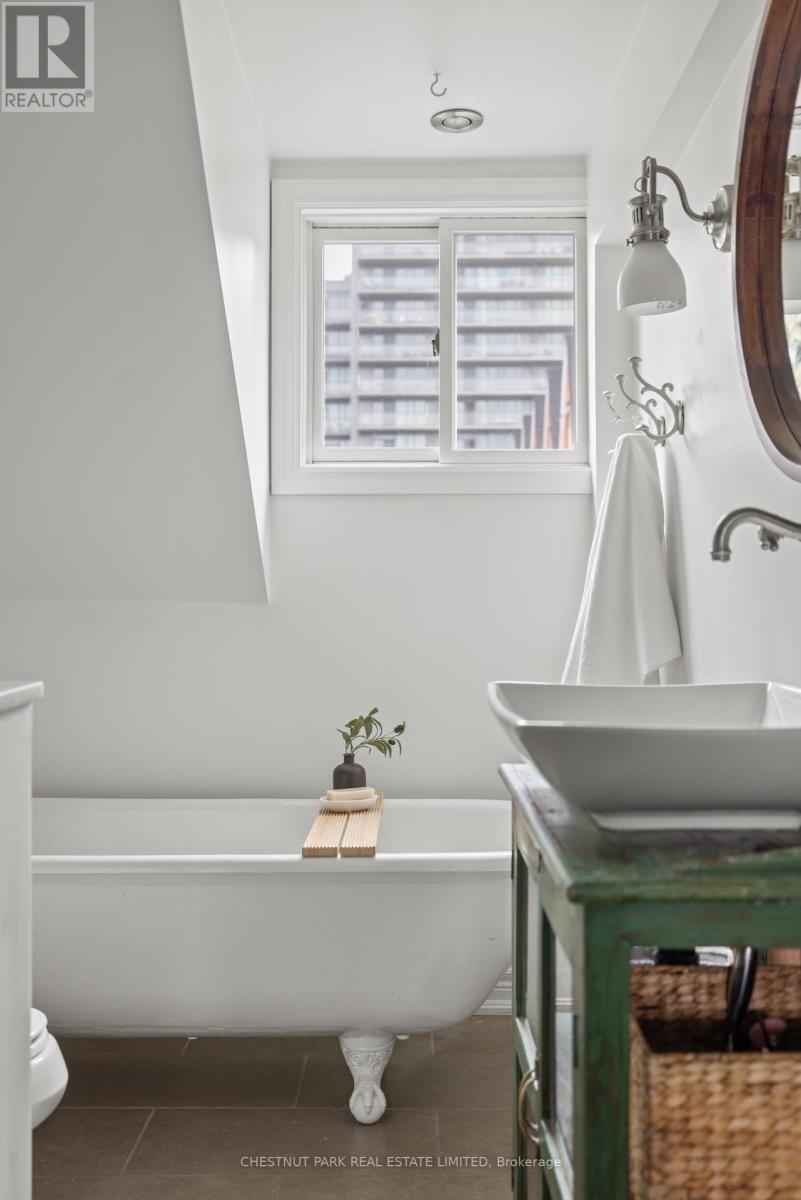3 Bedroom
2 Bathroom
1,100 - 1,500 ft2
Fireplace
Central Air Conditioning
Forced Air
$1,349,000
This charming 3-storey townhome in King West offers a fantastic alternative to condo living, with all the conveniences of King West at your doorstep. The third-floor primary bedroom boasts a walk-in closet and a 4-piece ensuite bath, complete with a clawfoot tub and separate shower. Exposed brick and beams, original wide-plank wood flooring, and unique stained-glass transom windows create a warm and inviting atmosphere. Large south-facing windows fill the home with natural light, and high ceilings add to the spacious feel. Enjoy cozy evenings by the wood-burning fireplace or summers BBQing in the back garden. Step outside to find yourself just moments from the King West strip, Stanley Park, Liberty Village, Queen Street West, the waterfront and trails, Stackt Market, and much more. TTC and highways are easily accessible. (id:47351)
Property Details
|
MLS® Number
|
C12065448 |
|
Property Type
|
Single Family |
|
Community Name
|
Niagara |
|
Features
|
Carpet Free |
Building
|
Bathroom Total
|
2 |
|
Bedrooms Above Ground
|
3 |
|
Bedrooms Total
|
3 |
|
Appliances
|
Dishwasher, Dryer, Alarm System, Stove, Washer, Window Coverings, Refrigerator |
|
Basement Development
|
Unfinished |
|
Basement Type
|
N/a (unfinished) |
|
Construction Style Attachment
|
Attached |
|
Cooling Type
|
Central Air Conditioning |
|
Exterior Finish
|
Brick |
|
Fireplace Present
|
Yes |
|
Flooring Type
|
Wood, Ceramic, Concrete |
|
Heating Fuel
|
Natural Gas |
|
Heating Type
|
Forced Air |
|
Stories Total
|
3 |
|
Size Interior
|
1,100 - 1,500 Ft2 |
|
Type
|
Row / Townhouse |
|
Utility Water
|
Municipal Water |
Parking
Land
|
Acreage
|
No |
|
Sewer
|
Sanitary Sewer |
|
Size Depth
|
51 Ft ,1 In |
|
Size Frontage
|
12 Ft ,3 In |
|
Size Irregular
|
12.3 X 51.1 Ft |
|
Size Total Text
|
12.3 X 51.1 Ft |
Rooms
| Level |
Type |
Length |
Width |
Dimensions |
|
Second Level |
Bathroom |
1.9 m |
1.5 m |
1.9 m x 1.5 m |
|
Second Level |
Bedroom 2 |
2.7 m |
3.7 m |
2.7 m x 3.7 m |
|
Second Level |
Bedroom 3 |
2.9 m |
3.7 m |
2.9 m x 3.7 m |
|
Third Level |
Primary Bedroom |
5.1 m |
3.7 m |
5.1 m x 3.7 m |
|
Third Level |
Bathroom |
2.9 m |
1.9 m |
2.9 m x 1.9 m |
|
Basement |
Laundry Room |
5.3 m |
3.7 m |
5.3 m x 3.7 m |
|
Ground Level |
Living Room |
4 m |
3.7 m |
4 m x 3.7 m |
|
Ground Level |
Kitchen |
3.6 m |
37 m |
3.6 m x 37 m |
https://www.realtor.ca/real-estate/28128504/632-wellington-street-w-toronto-niagara-niagara
























































