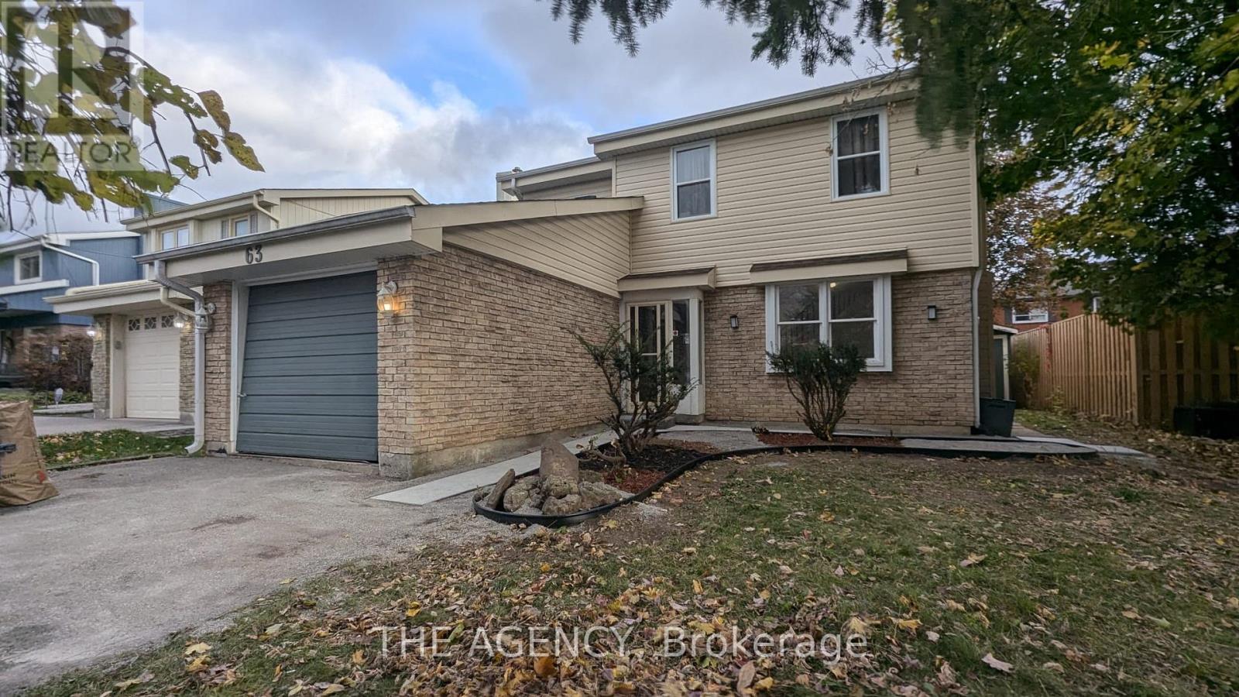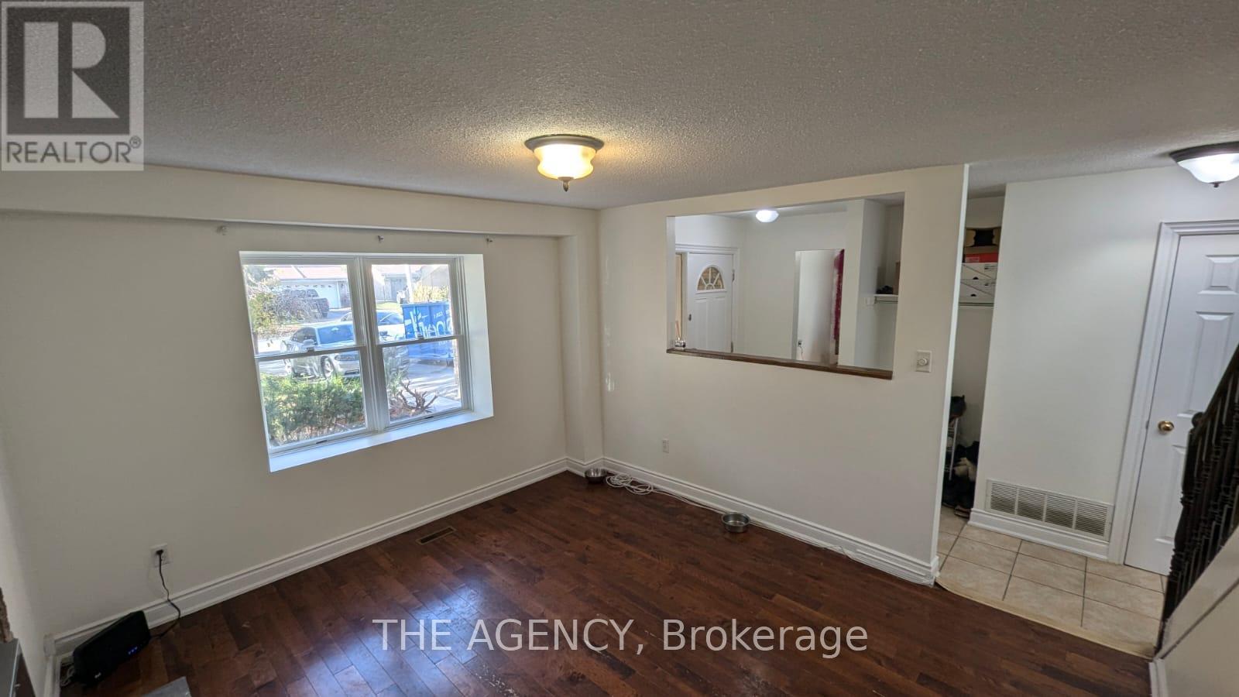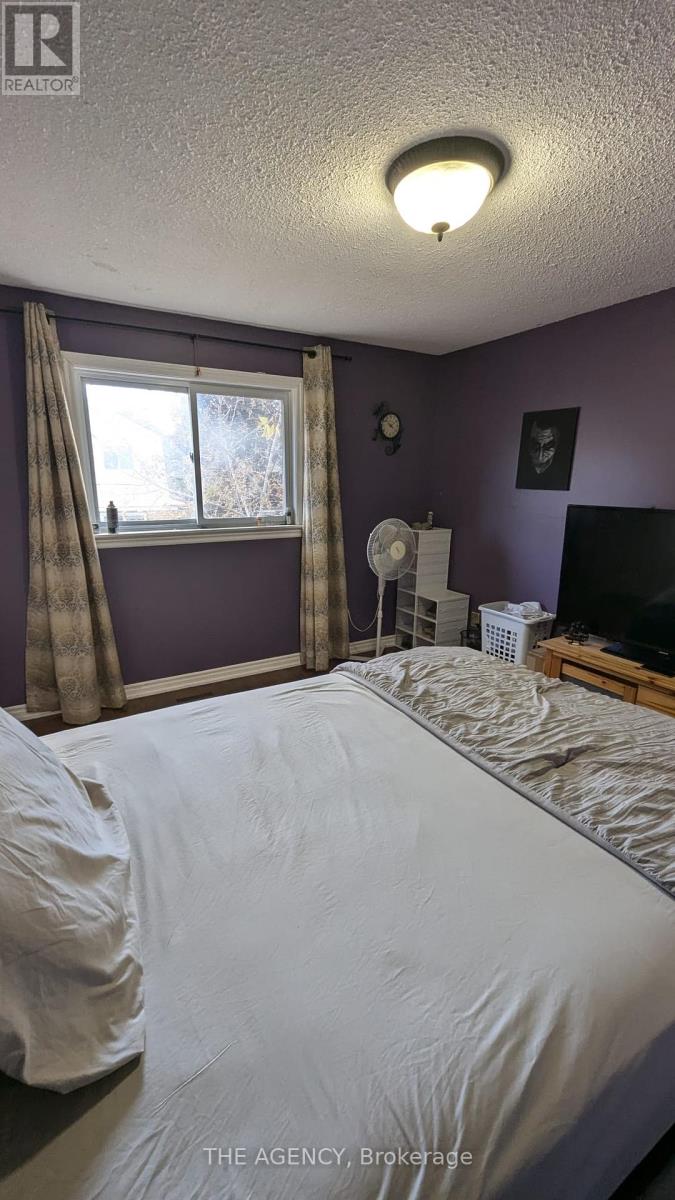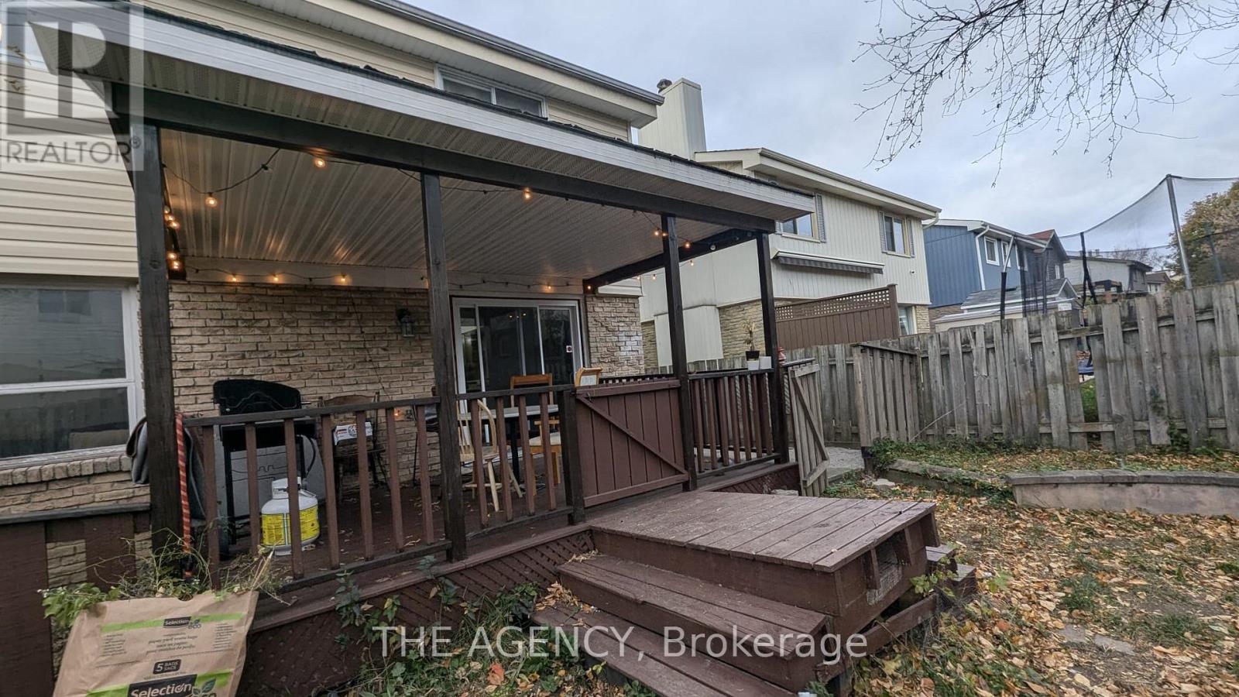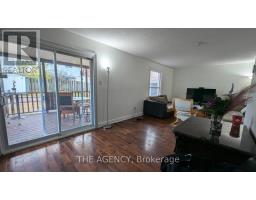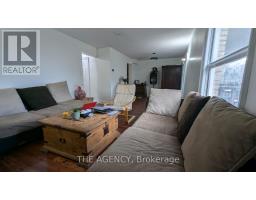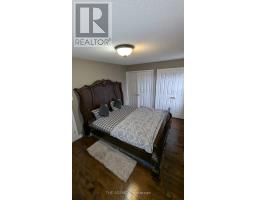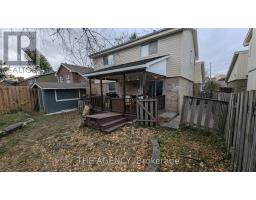6 Bedroom
3 Bathroom
Fireplace
Central Air Conditioning
Forced Air
$998,876
Location! Location! Location! Ideal Investment Opportunity or First-Time Home! Customization options available (part of the negotiations) to build to your dream home with preferences. Stunning 4-bedroom detached home on a premium 45 x 113.98 foot lot in a very mature neighborhood. Featuring an approved 2-bedroom finished legal basement 'to be delivered before closing as per Buyers request (See attachment) with a existing separate side entrance. See Attachment. Includes direct access from the garage, a shed, and is situated in a quiet area just minutes from recreation centers, all amenities, and highway access-a perfect family home! Check the attachment for more details. (id:47351)
Property Details
|
MLS® Number
|
W10405072 |
|
Property Type
|
Single Family |
|
Community Name
|
Heart Lake |
|
Features
|
Irregular Lot Size |
|
ParkingSpaceTotal
|
5 |
Building
|
BathroomTotal
|
3 |
|
BedroomsAboveGround
|
4 |
|
BedroomsBelowGround
|
2 |
|
BedroomsTotal
|
6 |
|
Amenities
|
Fireplace(s) |
|
Appliances
|
Dishwasher, Dryer, Refrigerator, Stove, Washer |
|
BasementFeatures
|
Apartment In Basement |
|
BasementType
|
N/a |
|
ConstructionStyleAttachment
|
Detached |
|
CoolingType
|
Central Air Conditioning |
|
ExteriorFinish
|
Vinyl Siding, Brick |
|
FireplacePresent
|
Yes |
|
FoundationType
|
Poured Concrete |
|
HalfBathTotal
|
1 |
|
HeatingFuel
|
Electric |
|
HeatingType
|
Forced Air |
|
StoriesTotal
|
2 |
|
Type
|
House |
|
UtilityWater
|
Municipal Water |
Parking
Land
|
Acreage
|
No |
|
Sewer
|
Sanitary Sewer |
|
SizeDepth
|
116 Ft ,7 In |
|
SizeFrontage
|
45 Ft |
|
SizeIrregular
|
45.05 X 116.6 Ft ; 45.05 X 116.61 X 45.12 X 114.12 |
|
SizeTotalText
|
45.05 X 116.6 Ft ; 45.05 X 116.61 X 45.12 X 114.12|under 1/2 Acre |
Rooms
| Level |
Type |
Length |
Width |
Dimensions |
|
Second Level |
Primary Bedroom |
2.41 m |
3.07 m |
2.41 m x 3.07 m |
|
Second Level |
Bedroom 2 |
3.71 m |
3.76 m |
3.71 m x 3.76 m |
|
Second Level |
Bedroom 3 |
3.71 m |
3.5 m |
3.71 m x 3.5 m |
|
Second Level |
Bedroom 4 |
2.56 m |
3.02 m |
2.56 m x 3.02 m |
|
Ground Level |
Living Room |
3.98 m |
2.46 m |
3.98 m x 2.46 m |
|
Ground Level |
Kitchen |
4.7 m |
3.17 m |
4.7 m x 3.17 m |
|
Ground Level |
Family Room |
3.71 m |
4.8 m |
3.71 m x 4.8 m |
|
Ground Level |
Dining Room |
3.02 m |
3.27 m |
3.02 m x 3.27 m |
https://www.realtor.ca/real-estate/27611563/63-somerset-drive-brampton-heart-lake-heart-lake

