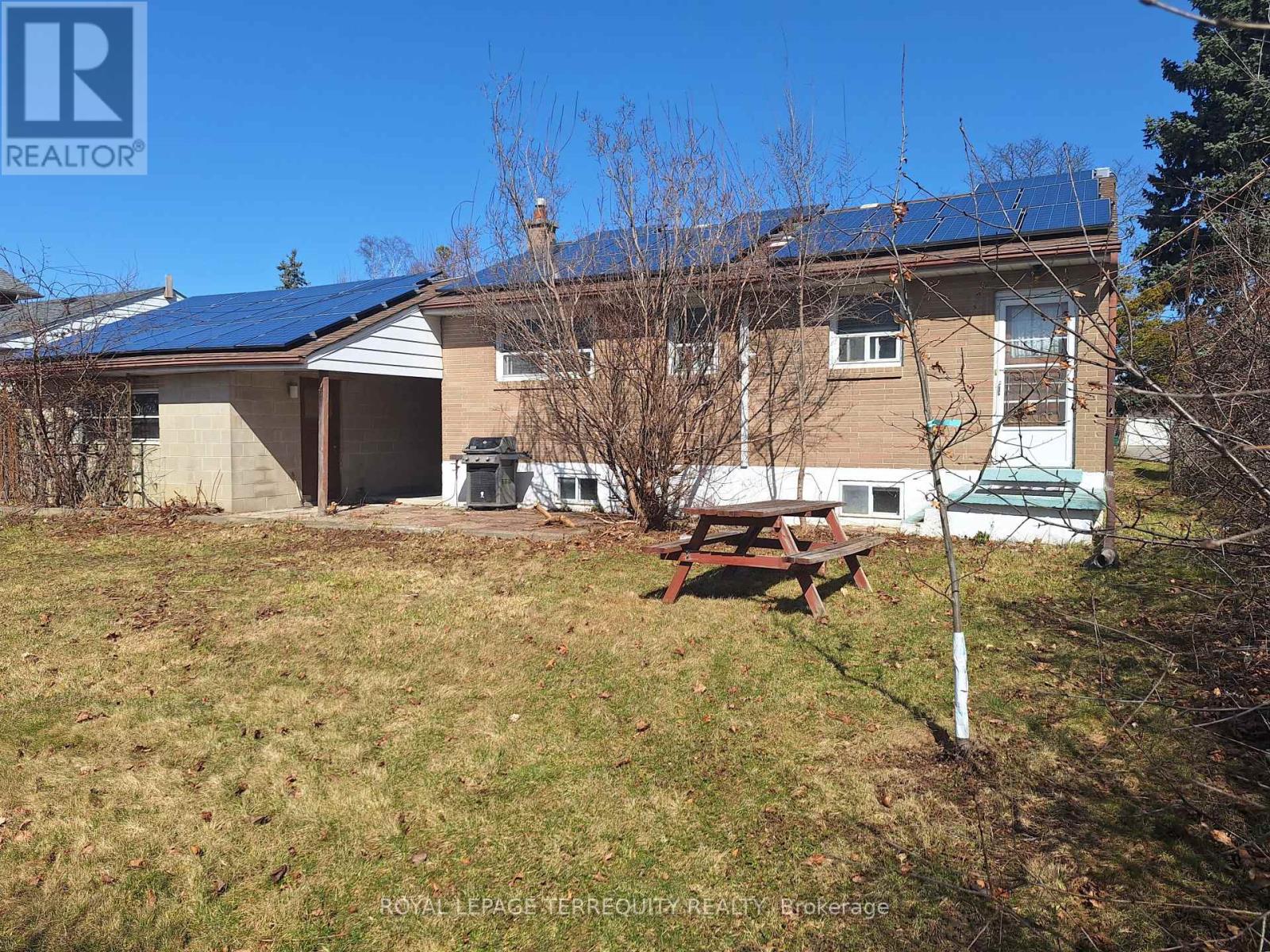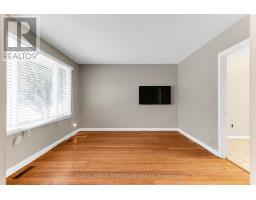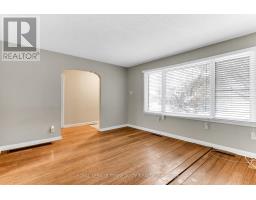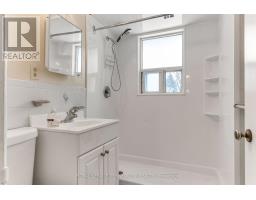2 Bedroom
2 Bathroom
700 - 1,100 ft2
Bungalow
Central Air Conditioning
Forced Air
$899,900
OFFERS ANYTIME! - OPPORTUNITY AWAITS! A DETACHED VAUGHAN BUNGALOW WITH DOUBLE GARAGE ON A PREMIUM 72x105ft LOT IN A PRIME WOODBRIDGE LOCATION WITH MANY CUSTOM BUILT HOMES IN THE AREA! Detached Home with Spacious Living Areas and Large Bedrooms! The Lower Level of this Home has a Separate Entrance, High Ceilings and Above Grade Windows! Large Double Garage Offers So Many Possibilities! Incredible Potential to Add on or Build New on the Premium Lot! Ideal Location Just Steps to Woodbridge Fairgrounds, Transit, Schools, Shopping, Historic Woodbridge Avenue and Much More! (id:47351)
Property Details
|
MLS® Number
|
N12065371 |
|
Property Type
|
Single Family |
|
Community Name
|
West Woodbridge |
|
Amenities Near By
|
Public Transit, Park |
|
Equipment Type
|
Water Heater |
|
Features
|
Irregular Lot Size, Flat Site, Lighting |
|
Parking Space Total
|
4 |
|
Rental Equipment Type
|
Water Heater |
Building
|
Bathroom Total
|
2 |
|
Bedrooms Above Ground
|
2 |
|
Bedrooms Total
|
2 |
|
Amenities
|
Fireplace(s) |
|
Appliances
|
Garage Door Opener Remote(s), Garage Door Opener, Stove, Window Coverings, Refrigerator |
|
Architectural Style
|
Bungalow |
|
Basement Features
|
Separate Entrance |
|
Basement Type
|
Full |
|
Construction Style Attachment
|
Detached |
|
Cooling Type
|
Central Air Conditioning |
|
Exterior Finish
|
Brick |
|
Flooring Type
|
Laminate |
|
Foundation Type
|
Block, Concrete |
|
Heating Fuel
|
Natural Gas |
|
Heating Type
|
Forced Air |
|
Stories Total
|
1 |
|
Size Interior
|
700 - 1,100 Ft2 |
|
Type
|
House |
|
Utility Water
|
Municipal Water |
Parking
Land
|
Acreage
|
No |
|
Fence Type
|
Fenced Yard |
|
Land Amenities
|
Public Transit, Park |
|
Sewer
|
Sanitary Sewer |
|
Size Depth
|
105 Ft |
|
Size Frontage
|
72 Ft |
|
Size Irregular
|
72 X 105 Ft ; No Survey - Dimensions Per Mpac |
|
Size Total Text
|
72 X 105 Ft ; No Survey - Dimensions Per Mpac |
|
Zoning Description
|
Single Family Residential |
Rooms
| Level |
Type |
Length |
Width |
Dimensions |
|
Basement |
Laundry Room |
3.66 m |
2.21 m |
3.66 m x 2.21 m |
|
Basement |
Utility Room |
4.65 m |
4.29 m |
4.65 m x 4.29 m |
|
Lower Level |
Recreational, Games Room |
8.38 m |
3.43 m |
8.38 m x 3.43 m |
|
Main Level |
Foyer |
1.22 m |
1.19 m |
1.22 m x 1.19 m |
|
Main Level |
Living Room |
4.45 m |
3.61 m |
4.45 m x 3.61 m |
|
Main Level |
Kitchen |
3.43 m |
3.02 m |
3.43 m x 3.02 m |
|
Main Level |
Eating Area |
3.43 m |
3.02 m |
3.43 m x 3.02 m |
|
Main Level |
Primary Bedroom |
3.4 m |
3.38 m |
3.4 m x 3.38 m |
|
Main Level |
Bedroom |
3.38 m |
2.9 m |
3.38 m x 2.9 m |
https://www.realtor.ca/real-estate/28128326/63-hurricane-avenue-vaughan-west-woodbridge-west-woodbridge


















































