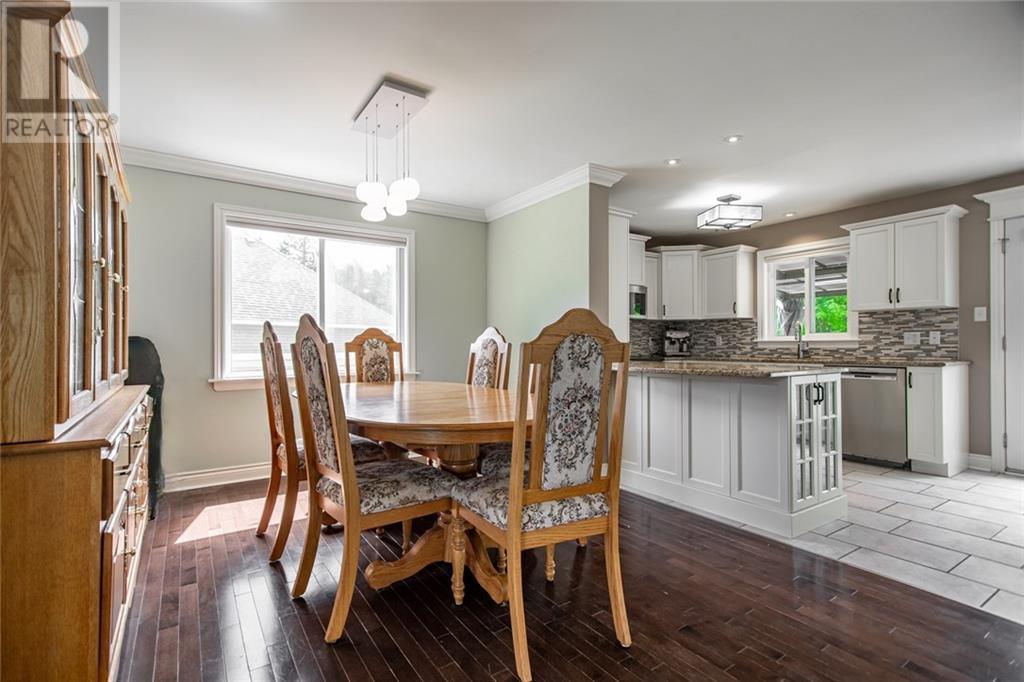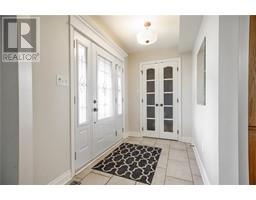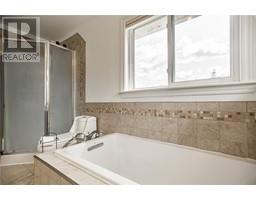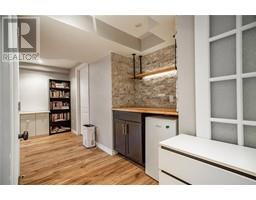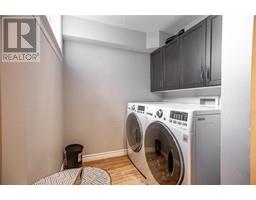4 Bedroom
3 Bathroom
Fireplace
Central Air Conditioning
Forced Air
$774,900
With Breathtaking views of the Ottawa River - this stunning two-storey home is built into the landscape, including stone walk up to the main floor entry. The main floor opens up to a spacious living room area, formal dinning area and customs kitchen with granite counters, breakfast bar and easy access to the oversized decking for outside bbq and fresh air dining - overlooking a nicely treed & deep fully fenced backyard. The 2nd level consists of three very spacious rooms and a six piece bathroom! The lower level includes a cozy rec room with electric fireplace & a mini bar - mini fridge included! An extra bedroom, third full bathroom w/ tiled shower, laundry & separate gym &/or playroom. Conveniently located between Pembroke and Petawawa - with DEEDED access to the Ottawa River! Generlink, Yard Tractor & Sweeper included. Seller Incentive: Seller Offering to Prepay One Full Year of Property Taxes. 24hr irrevocable on all offers. (id:47351)
Property Details
|
MLS® Number
|
1411922 |
|
Property Type
|
Single Family |
|
Neigbourhood
|
Atwater Estates |
|
AmenitiesNearBy
|
Golf Nearby, Shopping, Water Nearby |
|
ParkingSpaceTotal
|
8 |
|
RightType
|
Water Rights |
|
Structure
|
Deck |
|
ViewType
|
River View |
Building
|
BathroomTotal
|
3 |
|
BedroomsAboveGround
|
3 |
|
BedroomsBelowGround
|
1 |
|
BedroomsTotal
|
4 |
|
Appliances
|
Dishwasher, Microwave Range Hood Combo |
|
BasementDevelopment
|
Finished |
|
BasementType
|
Full (finished) |
|
ConstructedDate
|
2010 |
|
ConstructionStyleAttachment
|
Detached |
|
CoolingType
|
Central Air Conditioning |
|
ExteriorFinish
|
Stone, Siding |
|
FireplacePresent
|
Yes |
|
FireplaceTotal
|
1 |
|
FlooringType
|
Hardwood, Laminate |
|
FoundationType
|
Block |
|
HeatingFuel
|
Natural Gas |
|
HeatingType
|
Forced Air |
|
StoriesTotal
|
2 |
|
Type
|
House |
|
UtilityWater
|
Drilled Well |
Parking
Land
|
AccessType
|
Water Access |
|
Acreage
|
No |
|
FenceType
|
Fenced Yard |
|
LandAmenities
|
Golf Nearby, Shopping, Water Nearby |
|
Sewer
|
Septic System |
|
SizeFrontage
|
265 Ft |
|
SizeIrregular
|
264.99 Ft X 0 Ft (irregular Lot) |
|
SizeTotalText
|
264.99 Ft X 0 Ft (irregular Lot) |
|
ZoningDescription
|
Residential |
Rooms
| Level |
Type |
Length |
Width |
Dimensions |
|
Second Level |
Primary Bedroom |
|
|
12'0" x 15'2" |
|
Second Level |
Bedroom |
|
|
10'4" x 13'1" |
|
Second Level |
6pc Bathroom |
|
|
8'0" x 11'5" |
|
Second Level |
Bedroom |
|
|
11'3" x 12'0" |
|
Lower Level |
Family Room |
|
|
10'1" x 16'7" |
|
Lower Level |
3pc Bathroom |
|
|
5'7" x 6'11" |
|
Lower Level |
Bedroom |
|
|
9'11" x 10'11" |
|
Lower Level |
Hobby Room |
|
|
9'11" x 16'7" |
|
Lower Level |
Laundry Room |
|
|
5'7" x 6'1" |
|
Main Level |
Kitchen |
|
|
9'0" x 14'0" |
|
Main Level |
Dining Room |
|
|
10'6" x 14'1" |
|
Main Level |
Living Room |
|
|
14'1" x 16'4" |
|
Main Level |
3pc Bathroom |
|
|
5'3" x 8'0" |
https://www.realtor.ca/real-estate/27412324/63-heron-drive-pembroke-atwater-estates







