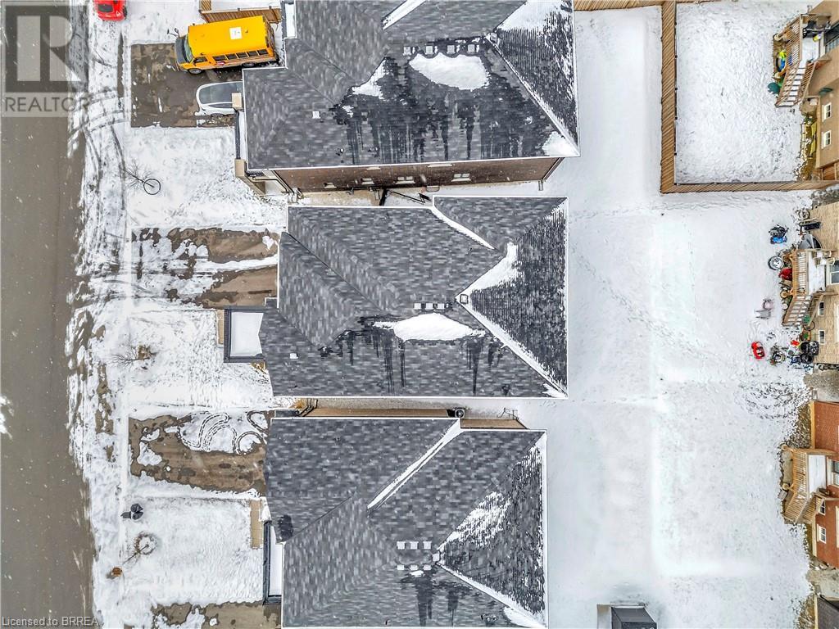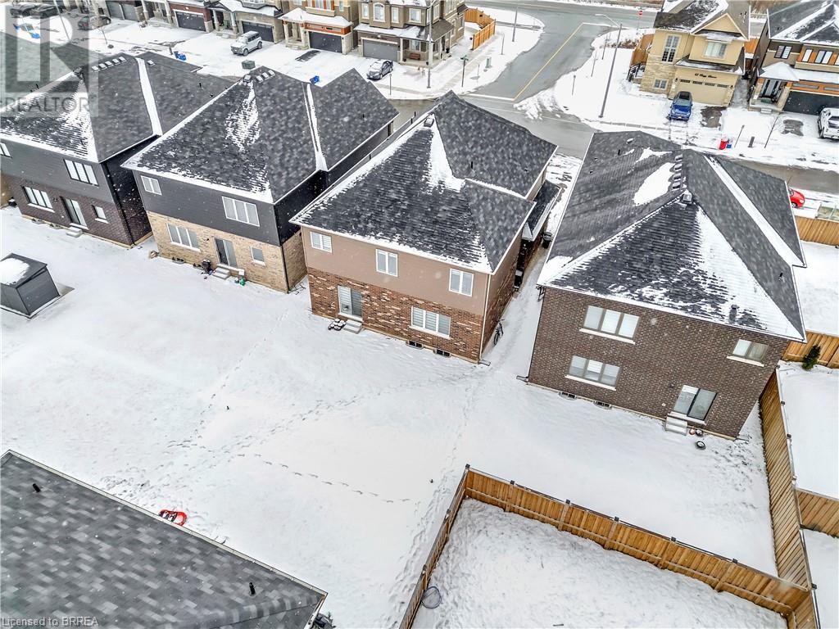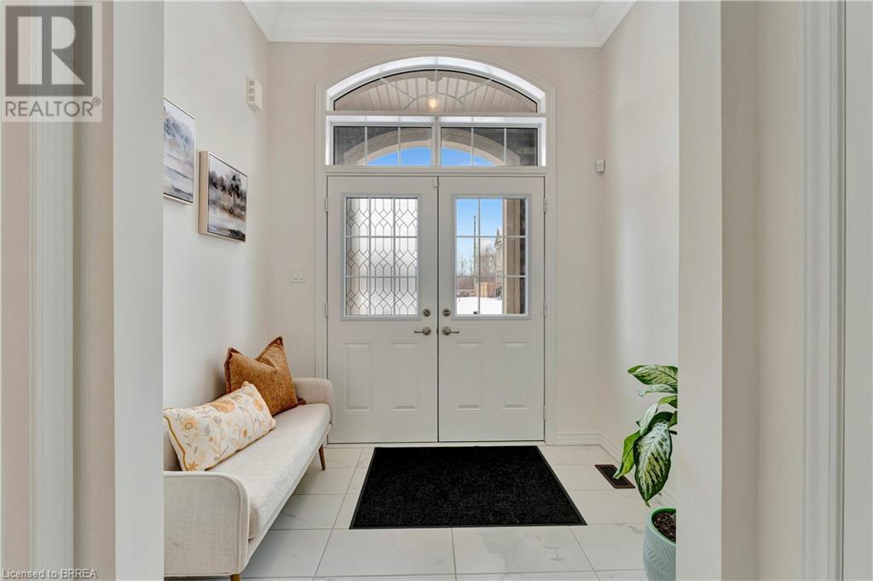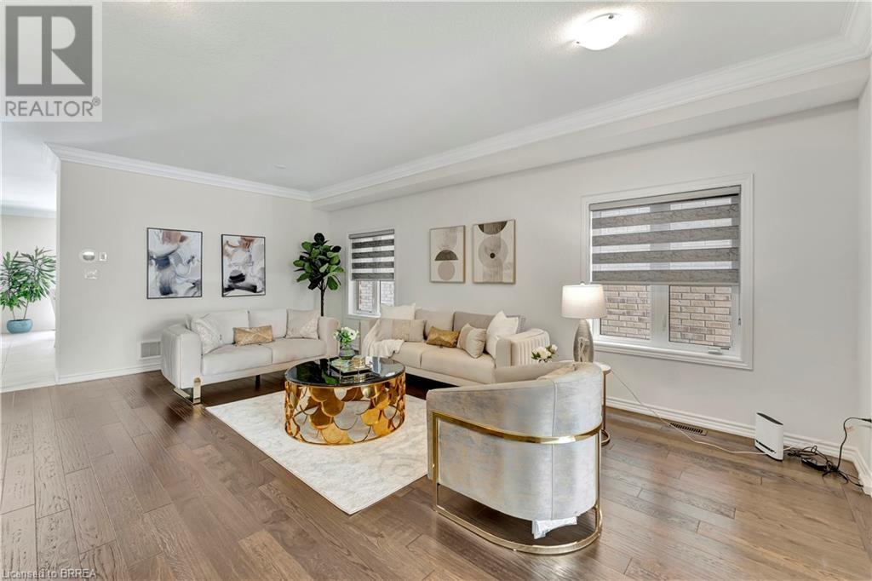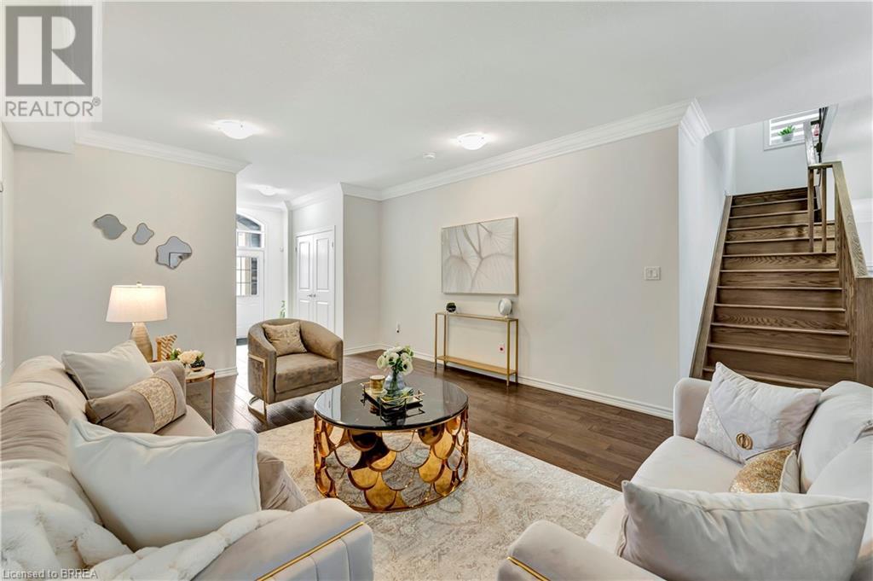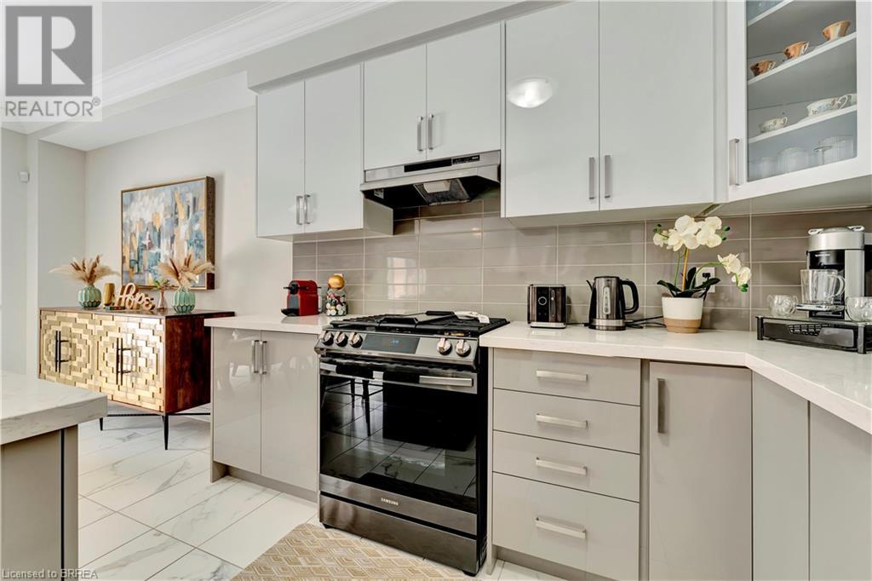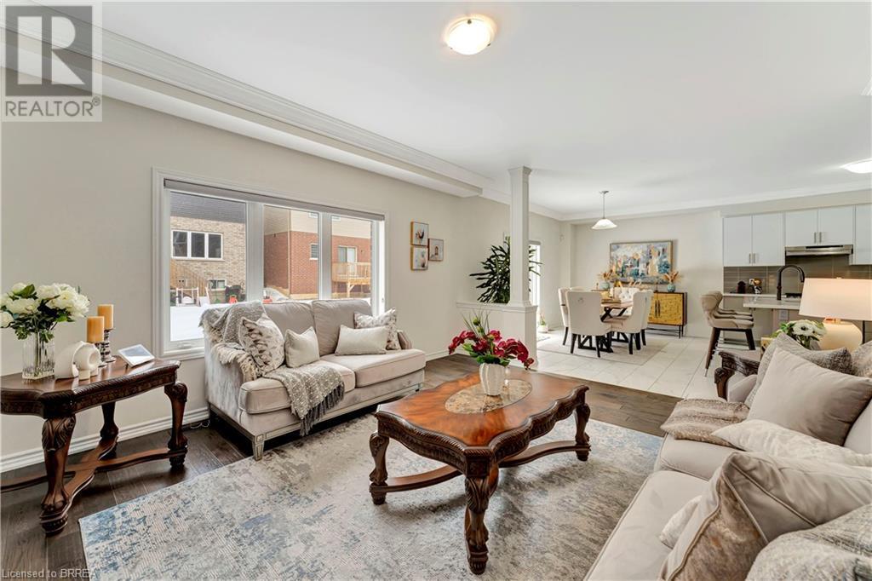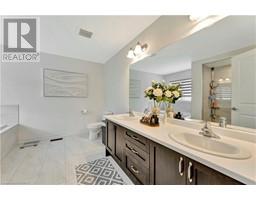4 Bedroom
4 Bathroom
3,009 ft2
2 Level
Central Air Conditioning
Forced Air
$1,199,999
THIS HOUSE WILL MOVE YOU!!!DISCOVER THIS STUNNING 4 SPACIOUS BEDROOMS & 4 BATHROOMS, HOME NESTLED IN THE CHARMING TOWN OF PARIS. MANY UPGRADES TO INCLUDE BUT NOT LIMITTED TO, HARDWOOD ,LARGE WINDOWS,AIR CONDITIONING ,LARGE ISLAND AND GOURMET KITCHEN THAT ANY CHEF WOULD DIE FOR!!!THIS SPACE OPENS TO A BRIGHT DINNING AREA,THE MAIN FLOOR ALSO INCLUDES A SPACIOUS GREAT ROOM .THIS PROPERTY ALSO FEATURES A DOUBLE-CAR GARAGE AND DRIVEWA PARKING FOR TWO CARS. CONVENLENTLY LOCATED NEAR COBBLESTONE PUBLIC SCHOOL, SACRED HEART CATHOLIC SHOOL, A SPORTS COMPLEX, PARKS AND VERY EASY ACCESS TO HIGHWAY 403 WHICH IS JUST ONE KILOMETER AWAY. A MUST SEE!!!! (id:47351)
Property Details
|
MLS® Number
|
40690197 |
|
Property Type
|
Single Family |
|
Community Features
|
Quiet Area |
|
Features
|
Sump Pump |
|
Parking Space Total
|
6 |
Building
|
Bathroom Total
|
4 |
|
Bedrooms Above Ground
|
4 |
|
Bedrooms Total
|
4 |
|
Age
|
Under Construction |
|
Architectural Style
|
2 Level |
|
Basement Development
|
Unfinished |
|
Basement Type
|
Full (unfinished) |
|
Construction Style Attachment
|
Detached |
|
Cooling Type
|
Central Air Conditioning |
|
Exterior Finish
|
Brick Veneer |
|
Half Bath Total
|
1 |
|
Heating Type
|
Forced Air |
|
Stories Total
|
2 |
|
Size Interior
|
3,009 Ft2 |
|
Type
|
House |
|
Utility Water
|
Municipal Water |
Parking
Land
|
Access Type
|
Highway Access |
|
Acreage
|
No |
|
Sewer
|
Municipal Sewage System |
|
Size Depth
|
98 Ft |
|
Size Frontage
|
40 Ft |
|
Size Total Text
|
Under 1/2 Acre |
|
Zoning Description
|
H-ri-32 |
Rooms
| Level |
Type |
Length |
Width |
Dimensions |
|
Second Level |
4pc Bathroom |
|
|
Measurements not available |
|
Second Level |
5pc Bathroom |
|
|
Measurements not available |
|
Second Level |
4pc Bathroom |
|
|
Measurements not available |
|
Second Level |
Bedroom |
|
|
11'9'' x 13'5'' |
|
Second Level |
Bedroom |
|
|
11'9'' x 14'9'' |
|
Second Level |
Bedroom |
|
|
14'0'' x 12'9'' |
|
Second Level |
Primary Bedroom |
|
|
24'3'' x 14'9'' |
|
Main Level |
2pc Bathroom |
|
|
Measurements not available |
|
Main Level |
Kitchen |
|
|
13'9'' x 9'9'' |
|
Main Level |
Great Room |
|
|
16'0'' x 14'0'' |
|
Main Level |
Dining Room |
|
|
13'7'' x 9'9'' |
|
Main Level |
Living Room |
|
|
13'9'' x 21'7'' |
https://www.realtor.ca/real-estate/27807171/63-flagg-avenue-paris




