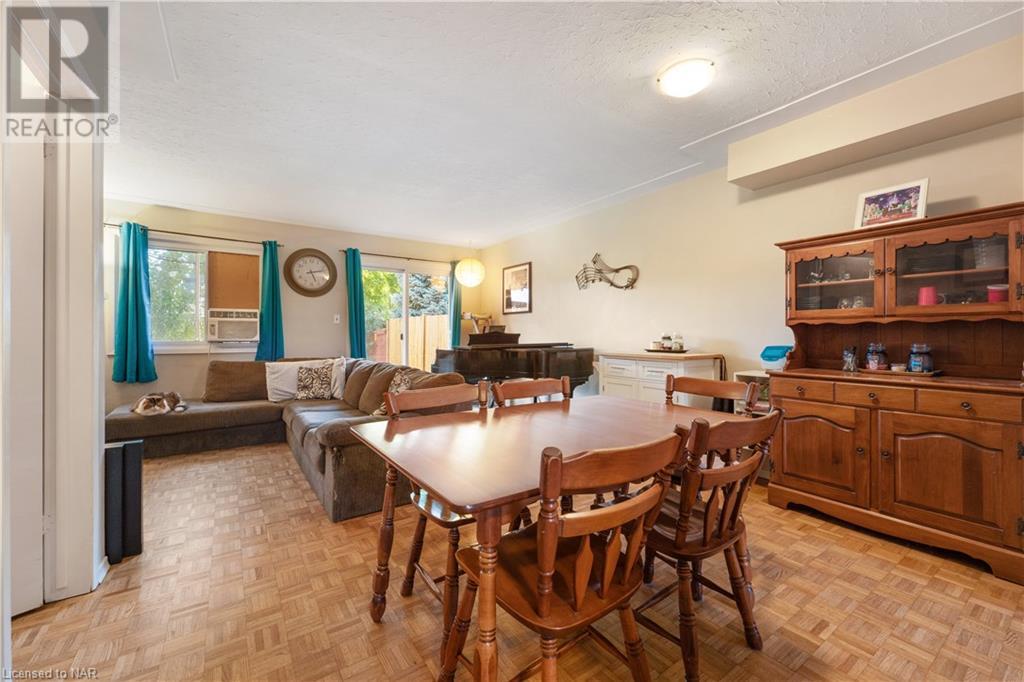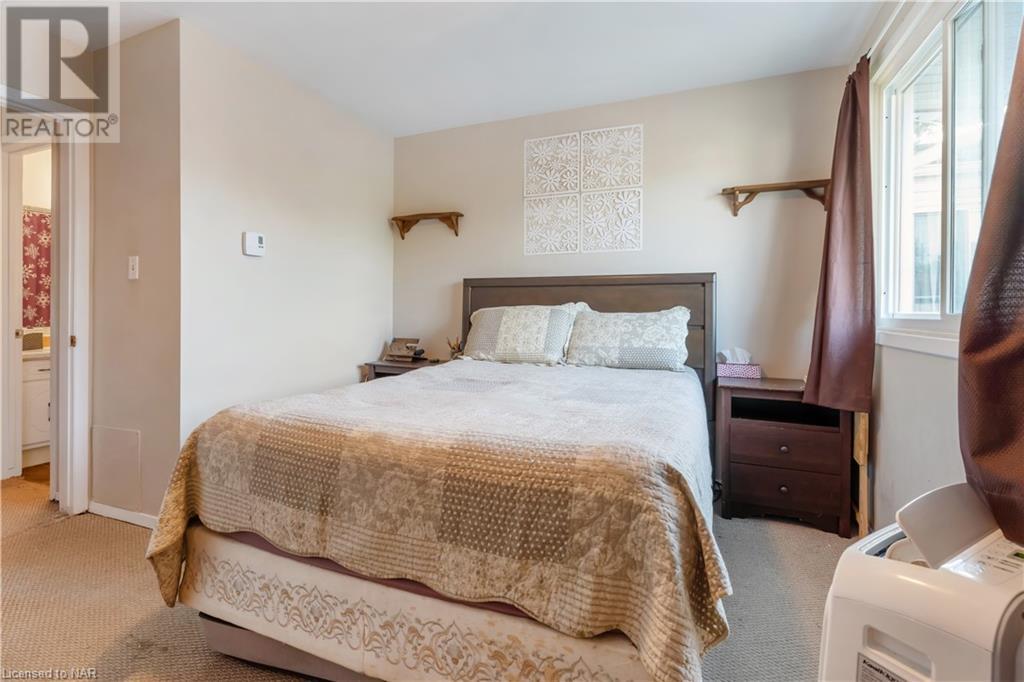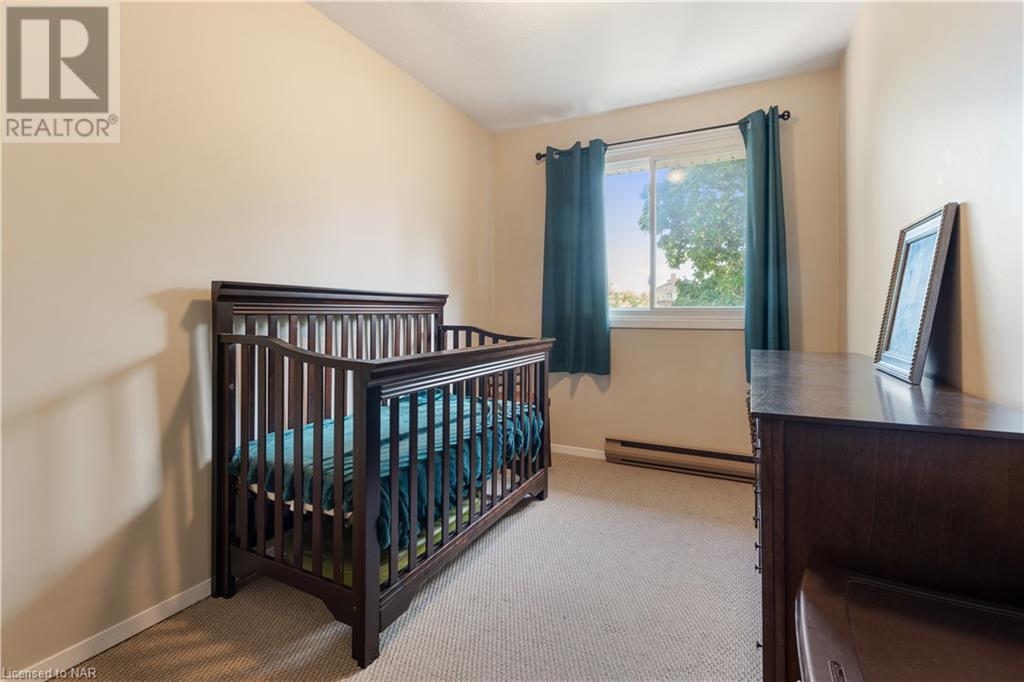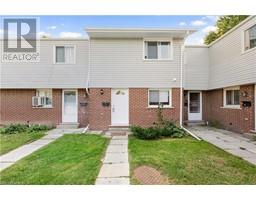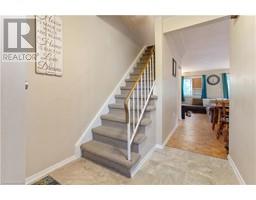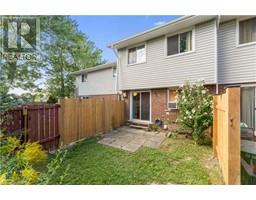$349,999Maintenance, Common Area Maintenance, Landscaping, Property Management, Parking
$342.92 Monthly
Maintenance, Common Area Maintenance, Landscaping, Property Management, Parking
$342.92 MonthlyWelcome to 63 empire, unit 9. This lovely townhome has over 1200sfqt of space, one of the biggest in this development. The main level has the kitchen at the front of the home, with updated stainless appliances and lots of cabinetry, built in dishwasher and large window bringing plenty of light. The dining and living rooms are open to each other for great entertaining, having parquet flooring throughout and leading to double sliding doors to the rear patio and yard. Upstairs you'll find 3 bedrooms, with a generous master and double closets, along with a well appointed 4 piece bathroom. The basement is ready to finish, framed as a recroom and furnace/laundry utility space, great ceiling height and nice and dry! This condo is nicely tucked into the east side of downtown welland, with great privacy. Very easy maintenance, condo looks after the parking and yards areas. This has great value for first time buyers to get into this market or for an investor looking to add to their portfolio (id:47351)
Property Details
| MLS® Number | 40640179 |
| Property Type | Single Family |
| AmenitiesNearBy | Playground, Public Transit, Schools, Shopping |
| CommunityFeatures | School Bus |
| Features | Cul-de-sac, Corner Site |
| ParkingSpaceTotal | 1 |
| ViewType | City View |
Building
| BathroomTotal | 1 |
| BedroomsAboveGround | 3 |
| BedroomsTotal | 3 |
| ArchitecturalStyle | 2 Level |
| BasementType | None |
| ConstructedDate | 1977 |
| ConstructionStyleAttachment | Attached |
| CoolingType | Window Air Conditioner |
| ExteriorFinish | Brick Veneer, Concrete, Vinyl Siding |
| FoundationType | Poured Concrete |
| HeatingFuel | Electric |
| HeatingType | Baseboard Heaters |
| StoriesTotal | 2 |
| SizeInterior | 1200 Sqft |
| Type | Row / Townhouse |
| UtilityWater | Municipal Water |
Parking
| Visitor Parking |
Land
| AccessType | Highway Access, Highway Nearby |
| Acreage | No |
| LandAmenities | Playground, Public Transit, Schools, Shopping |
| Sewer | Municipal Sewage System |
| SizeTotalText | Unknown |
| ZoningDescription | I1 |
Rooms
| Level | Type | Length | Width | Dimensions |
|---|---|---|---|---|
| Second Level | 4pc Bathroom | Measurements not available | ||
| Second Level | Bedroom | 12'5'' x 8'1'' | ||
| Second Level | Bedroom | 12'5'' x 7'4'' | ||
| Second Level | Primary Bedroom | 9'6'' x 12'6'' | ||
| Basement | Utility Room | 9'5'' x 12'4'' | ||
| Basement | Recreation Room | 18'4'' x 12'4'' | ||
| Main Level | Living Room | 10'0'' x 16'0'' | ||
| Main Level | Dining Room | 9'1'' x 12'6'' | ||
| Main Level | Kitchen | 8'10'' x 8'8'' |
https://www.realtor.ca/real-estate/27354777/63-empire-street-unit-9-welland





