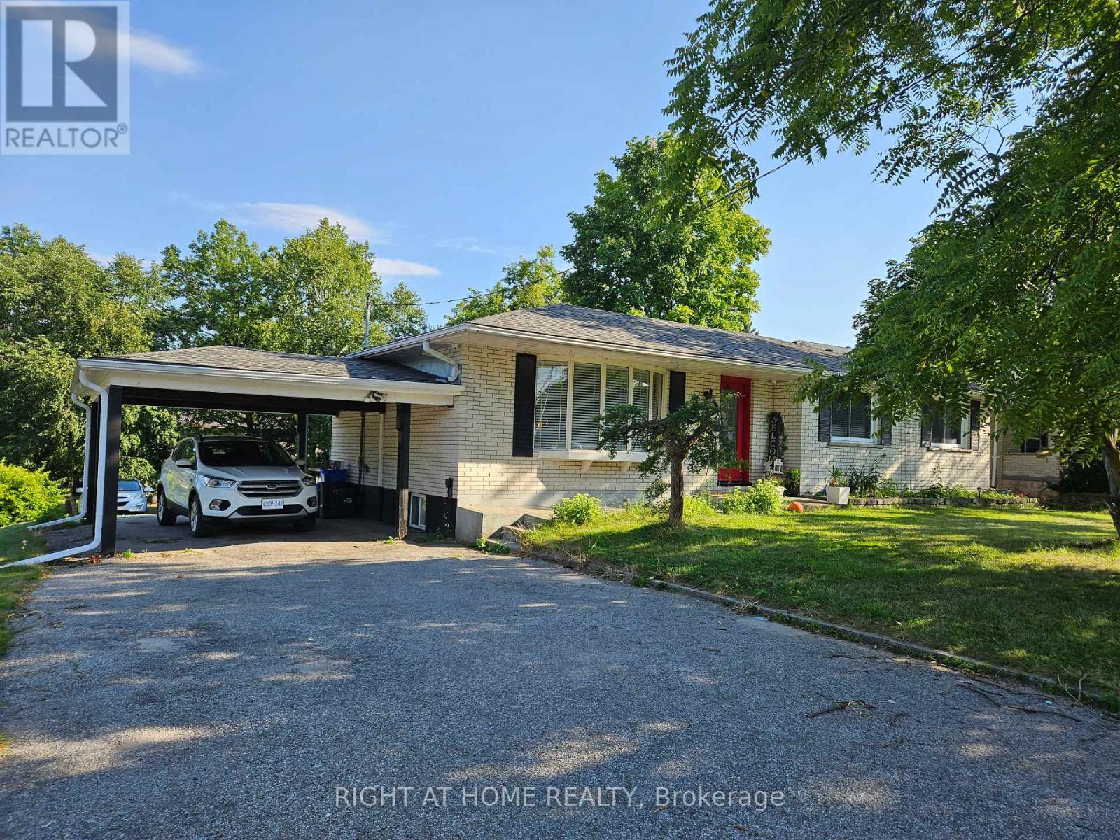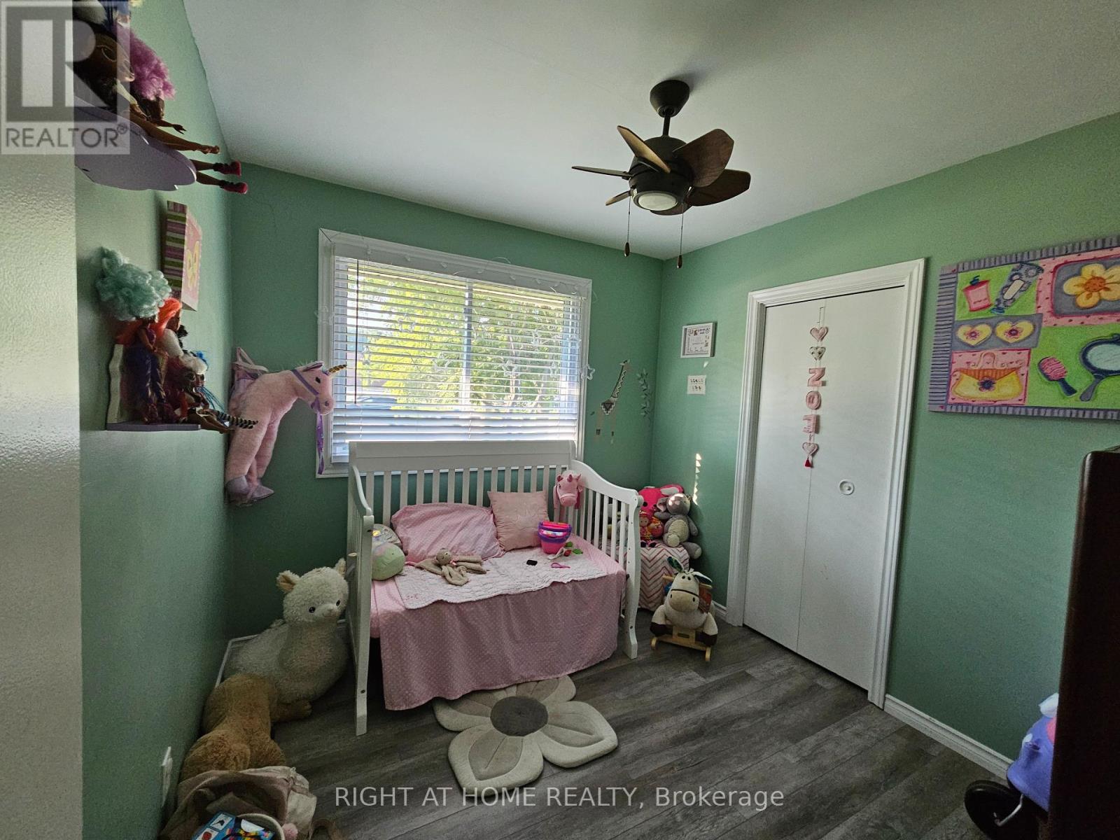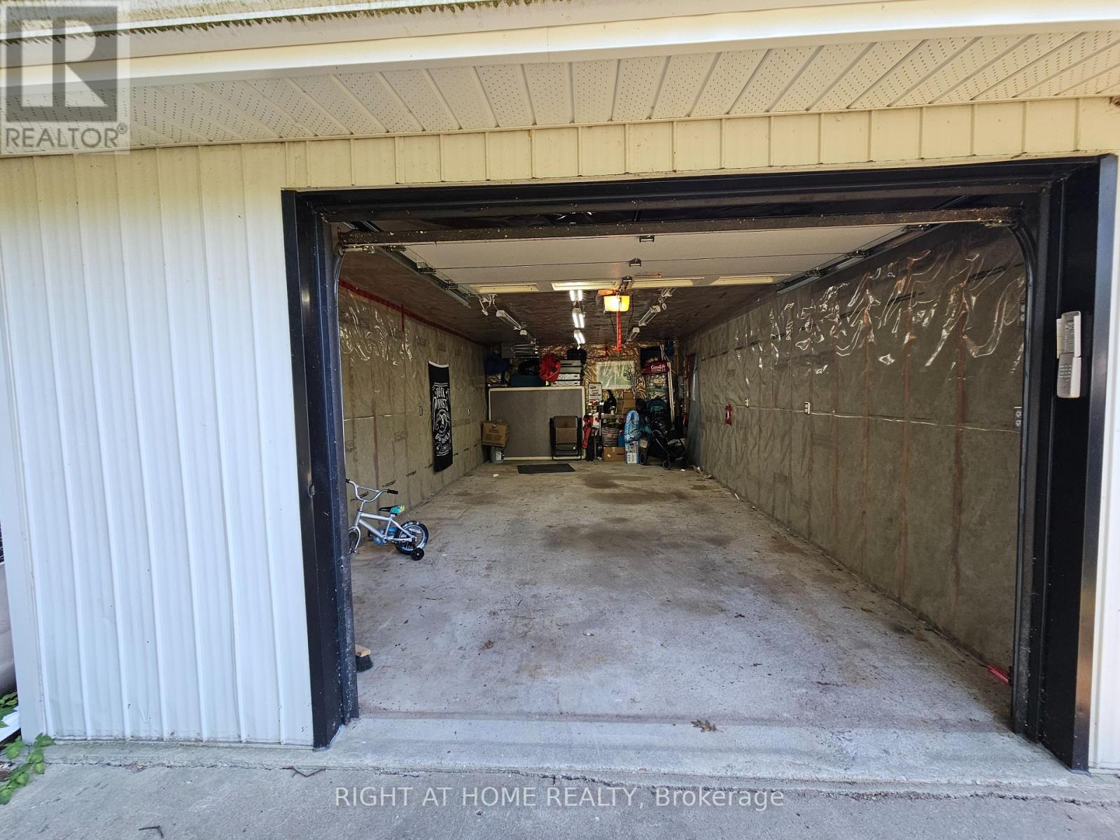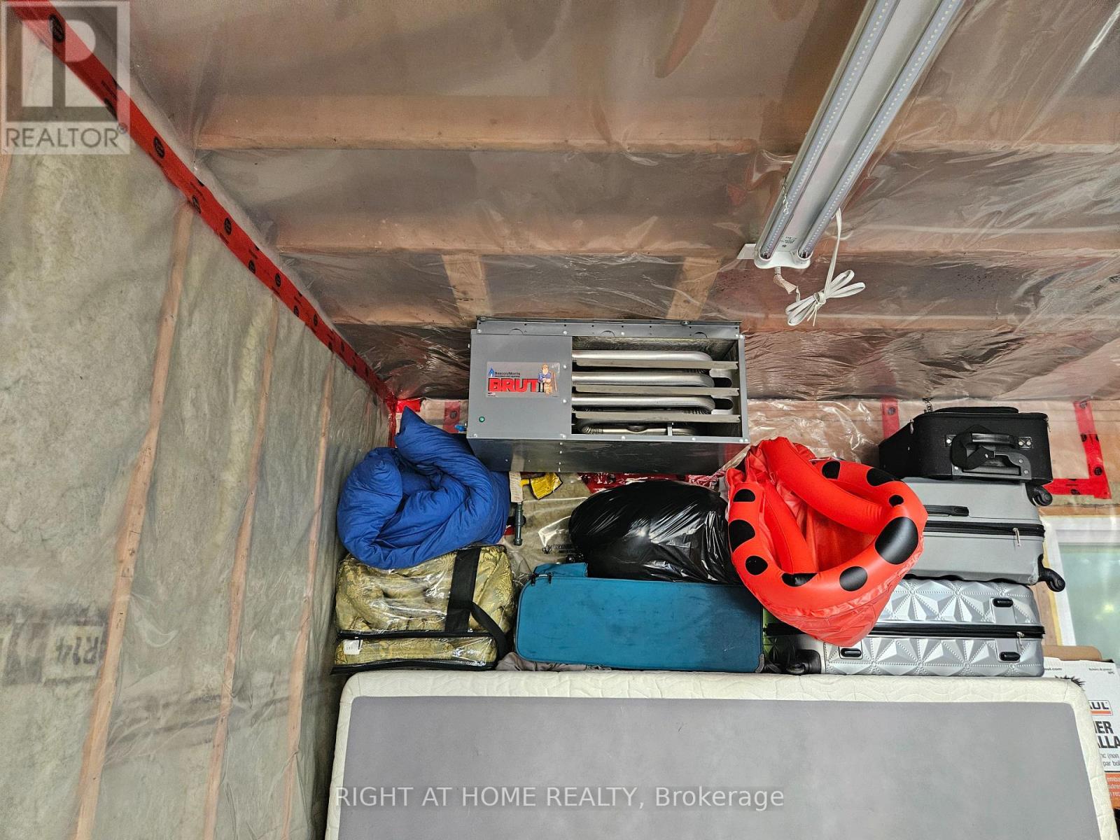6 Bedroom
2 Bathroom
Bungalow
Central Air Conditioning
Forced Air
$998,000
Top 5 Reasons You Will Love This Home: 1) Charming Ranch Bungalow Featuring A Separate Entrance Leading To A Newly Updated-Law Suite (2022) With two Bedrooms 2) Main Level Complete With A Spacious Kitchen, Dining Room, An Open-Concept Living Room, Three Spacious Bedrooms, And A 4-Piece Bathroom 3) Peace Of Mind Offered By A Roof replacement (2016), Updated Windows And Front Door (2019), New Furnace And Air Conditioner (2019) 4) Situated On An Oversized, Corner Lot Showcasing An Armour Stone Retaining Wall, And A Second Driveway Leading To A Detached 14'X26' Garage And An 8'X10' heated Shed 5) Perfectly Located Close To All In-Town Amenities, Shopping Opportunities, And Only Steps To Cundles Heights Public School, And Tall Trees Park. 2.026Fin.Sq.Ft Age 43. (id:47351)
Property Details
|
MLS® Number
|
S9282835 |
|
Property Type
|
Single Family |
|
Community Name
|
Cundles East |
|
Features
|
In-law Suite |
|
Parking Space Total
|
9 |
Building
|
Bathroom Total
|
2 |
|
Bedrooms Above Ground
|
3 |
|
Bedrooms Below Ground
|
3 |
|
Bedrooms Total
|
6 |
|
Appliances
|
Dishwasher, Dryer, Refrigerator, Stove, Washer |
|
Architectural Style
|
Bungalow |
|
Basement Features
|
Apartment In Basement, Separate Entrance |
|
Basement Type
|
N/a |
|
Construction Style Attachment
|
Detached |
|
Cooling Type
|
Central Air Conditioning |
|
Exterior Finish
|
Brick |
|
Flooring Type
|
Hardwood, Laminate, Vinyl |
|
Foundation Type
|
Poured Concrete |
|
Heating Fuel
|
Natural Gas |
|
Heating Type
|
Forced Air |
|
Stories Total
|
1 |
|
Type
|
House |
|
Utility Water
|
Municipal Water |
Parking
Land
|
Acreage
|
No |
|
Sewer
|
Sanitary Sewer |
|
Size Depth
|
125 Ft |
|
Size Frontage
|
75 Ft |
|
Size Irregular
|
75 X 125 Ft |
|
Size Total Text
|
75 X 125 Ft |
Rooms
| Level |
Type |
Length |
Width |
Dimensions |
|
Basement |
Bedroom |
2.9 m |
2.84 m |
2.9 m x 2.84 m |
|
Basement |
Living Room |
3.88 m |
3.85 m |
3.88 m x 3.85 m |
|
Basement |
Kitchen |
3.46 m |
2.05 m |
3.46 m x 2.05 m |
|
Basement |
Bedroom |
3.27 m |
2.91 m |
3.27 m x 2.91 m |
|
Basement |
Den |
3.85 m |
4 m |
3.85 m x 4 m |
|
Main Level |
Living Room |
5.13 m |
3.34 m |
5.13 m x 3.34 m |
|
Main Level |
Dining Room |
2.84 m |
2.56 m |
2.84 m x 2.56 m |
|
Main Level |
Kitchen |
3.9 m |
2.69 m |
3.9 m x 2.69 m |
|
Main Level |
Primary Bedroom |
3.68 m |
3.01 m |
3.68 m x 3.01 m |
|
Main Level |
Bedroom 2 |
3.45 m |
2.69 m |
3.45 m x 2.69 m |
|
Main Level |
Bedroom 3 |
2.98 m |
2.7 m |
2.98 m x 2.7 m |
https://www.realtor.ca/real-estate/27342680/63-cundles-road-e-barrie-cundles-east-cundles-east




















































