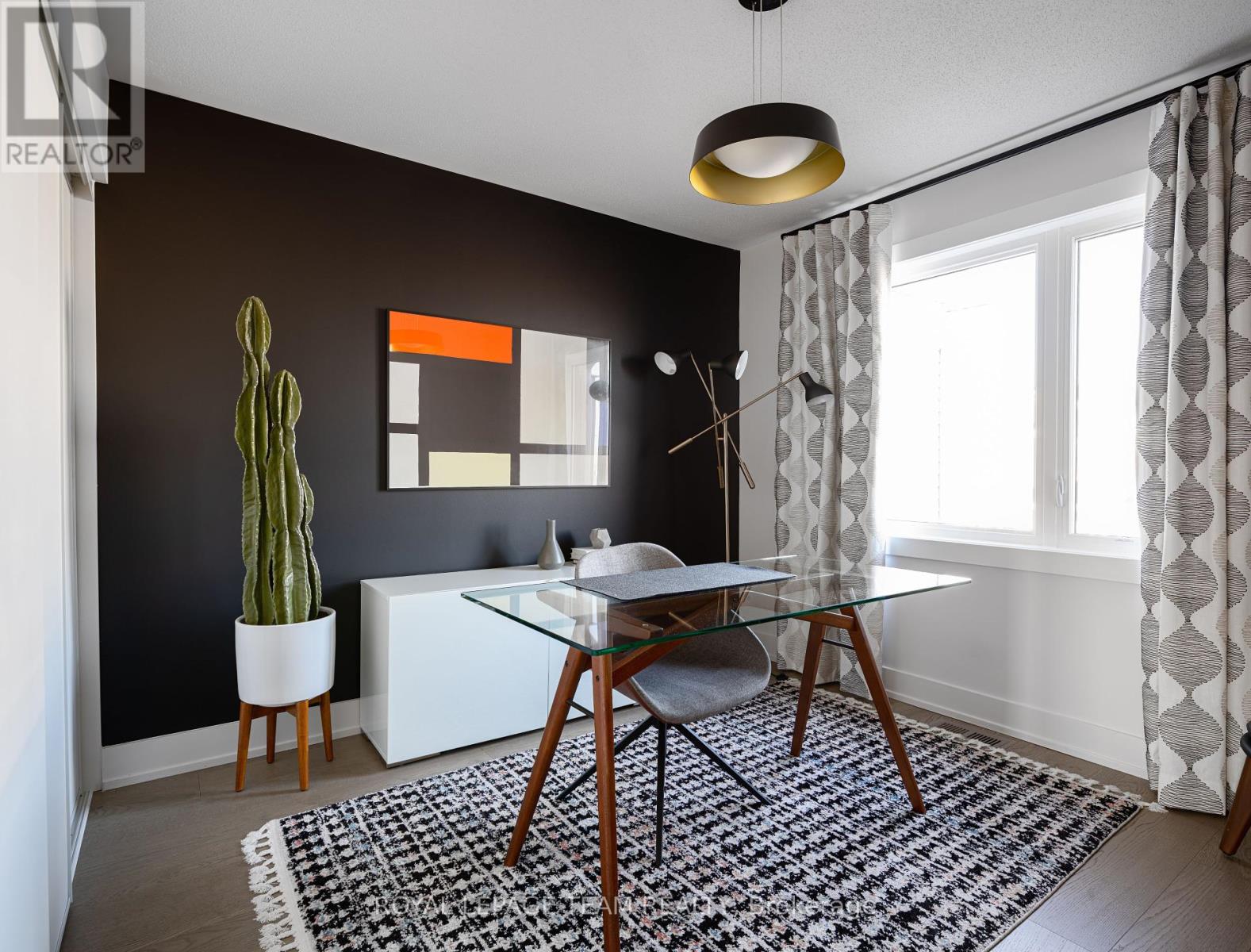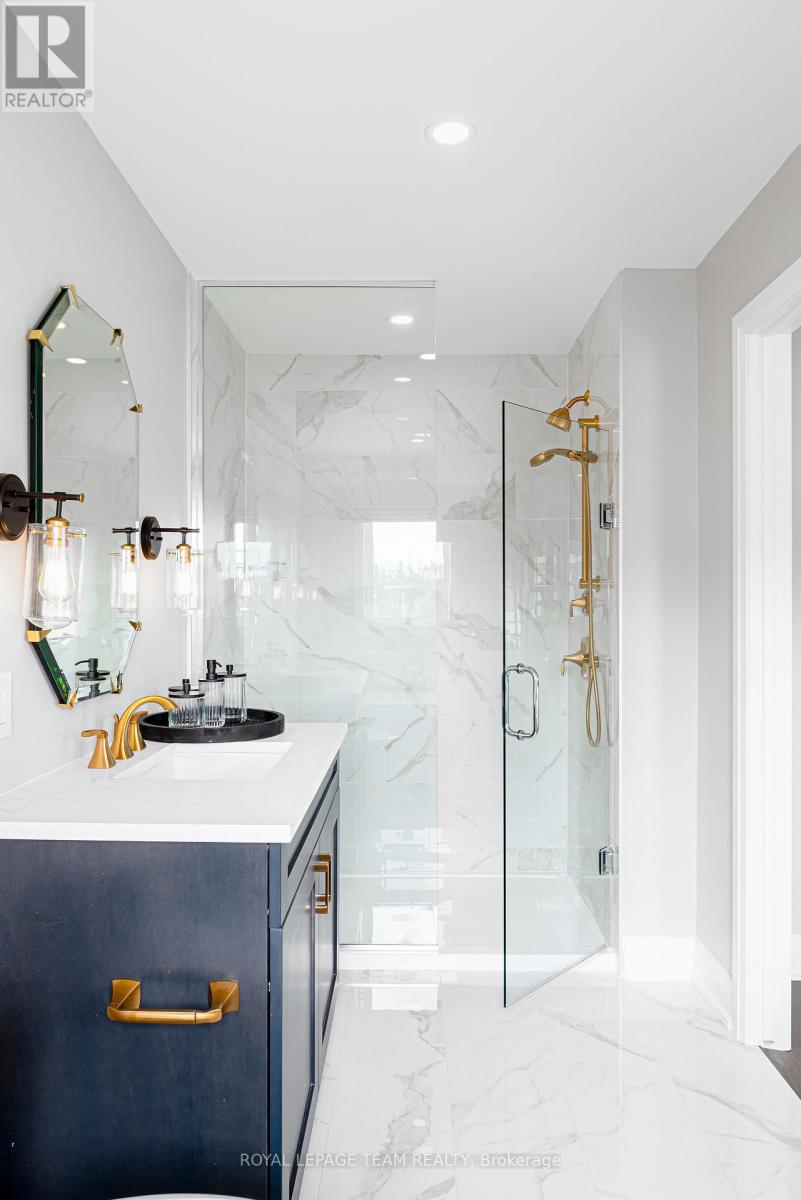3 Bedroom
4 Bathroom
Central Air Conditioning
Forced Air
$524,990
Be among the 1st to experience the charm of The Nova End, your new home sweet home, a delightful 3-bed, 3.5-bath townhome in Phase 2 of Oxford Village. Step onto the quaint front porch & into a warm, welcoming foyer, where 9' ceilings grace the main level. The open-concept upgraded chef's kitchen, complete w/ island, seamlessly connects to a spacious great room, making it the ideal setting for entertaining. Upstairs, you'll find a full bathroom, linen closet & a conveniently located laundry room amidst all 3 bedrooms. The 2nd & 3rd bedrooms feature front-facing windows & ample closet space, while the primary bedroom provides a WIC & a private ensuite. Other Upgrades include: finished basement w/ full bath, ensuite stand-up shower, railings instead of knee walls, & central A/C. Embrace the relaxed lifestyle &experience the perfect blend of urban convenience & country tranquility. **** EXTRAS **** Deep Lot, bonus $10K to spend at the Design Studio & voucher for 3 SS appliances at the Brick (id:47351)
Property Details
|
MLS® Number
|
X11918536 |
|
Property Type
|
Single Family |
|
Community Name
|
803 - North Grenville Twp (Kemptville South) |
|
AmenitiesNearBy
|
Park |
|
ParkingSpaceTotal
|
2 |
Building
|
BathroomTotal
|
4 |
|
BedroomsAboveGround
|
3 |
|
BedroomsTotal
|
3 |
|
Appliances
|
Water Heater |
|
BasementDevelopment
|
Finished |
|
BasementType
|
Full (finished) |
|
ConstructionStyleAttachment
|
Attached |
|
CoolingType
|
Central Air Conditioning |
|
ExteriorFinish
|
Brick, Vinyl Siding |
|
FoundationType
|
Concrete |
|
HalfBathTotal
|
1 |
|
HeatingFuel
|
Natural Gas |
|
HeatingType
|
Forced Air |
|
StoriesTotal
|
2 |
|
Type
|
Row / Townhouse |
|
UtilityWater
|
Municipal Water |
Parking
Land
|
Acreage
|
No |
|
LandAmenities
|
Park |
|
Sewer
|
Sanitary Sewer |
|
SizeDepth
|
117 Ft |
|
SizeFrontage
|
18 Ft |
|
SizeIrregular
|
18 X 117 Ft ; 0 |
|
SizeTotalText
|
18 X 117 Ft ; 0 |
|
ZoningDescription
|
R1-17-h |
Rooms
| Level |
Type |
Length |
Width |
Dimensions |
|
Second Level |
Primary Bedroom |
4.24 m |
4.21 m |
4.24 m x 4.21 m |
|
Second Level |
Bedroom |
4.44 m |
2.94 m |
4.44 m x 2.94 m |
|
Second Level |
Bedroom |
4.08 m |
3.2 m |
4.08 m x 3.2 m |
|
Basement |
Recreational, Games Room |
5.94 m |
3.63 m |
5.94 m x 3.63 m |
|
Main Level |
Great Room |
6.55 m |
3.58 m |
6.55 m x 3.58 m |
|
Main Level |
Kitchen |
5.02 m |
2.48 m |
5.02 m x 2.48 m |
|
Other |
Other |
6.29 m |
2.89 m |
6.29 m x 2.89 m |
Utilities
|
Cable
|
Available |
|
Sewer
|
Installed |
https://www.realtor.ca/real-estate/27791192/629-keatons-way-north-grenville-803-north-grenville-twp-kemptville-south
































