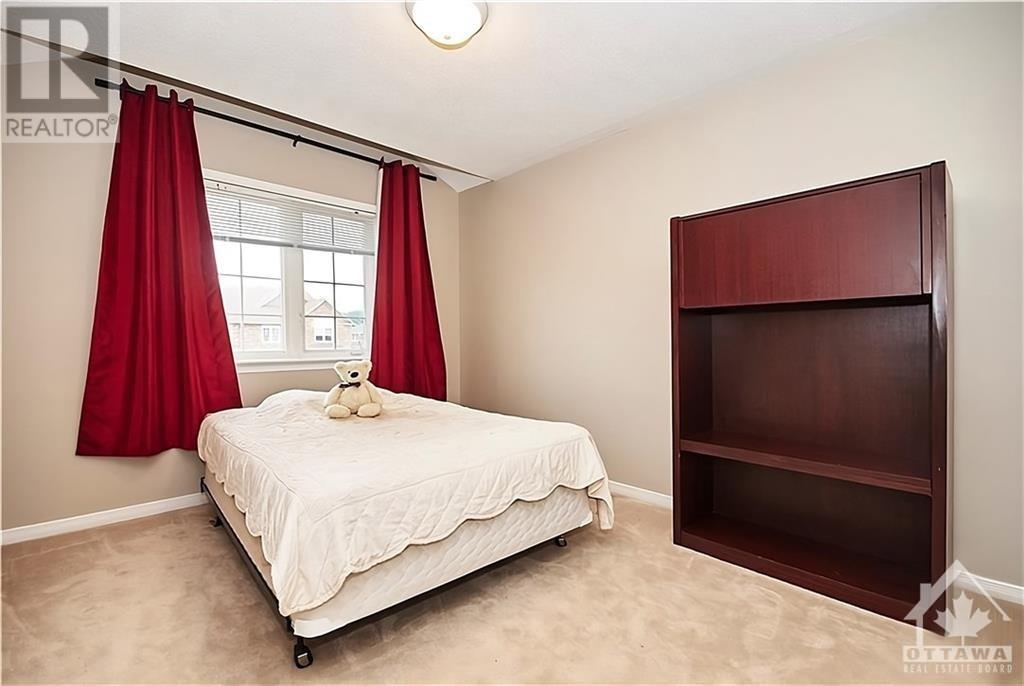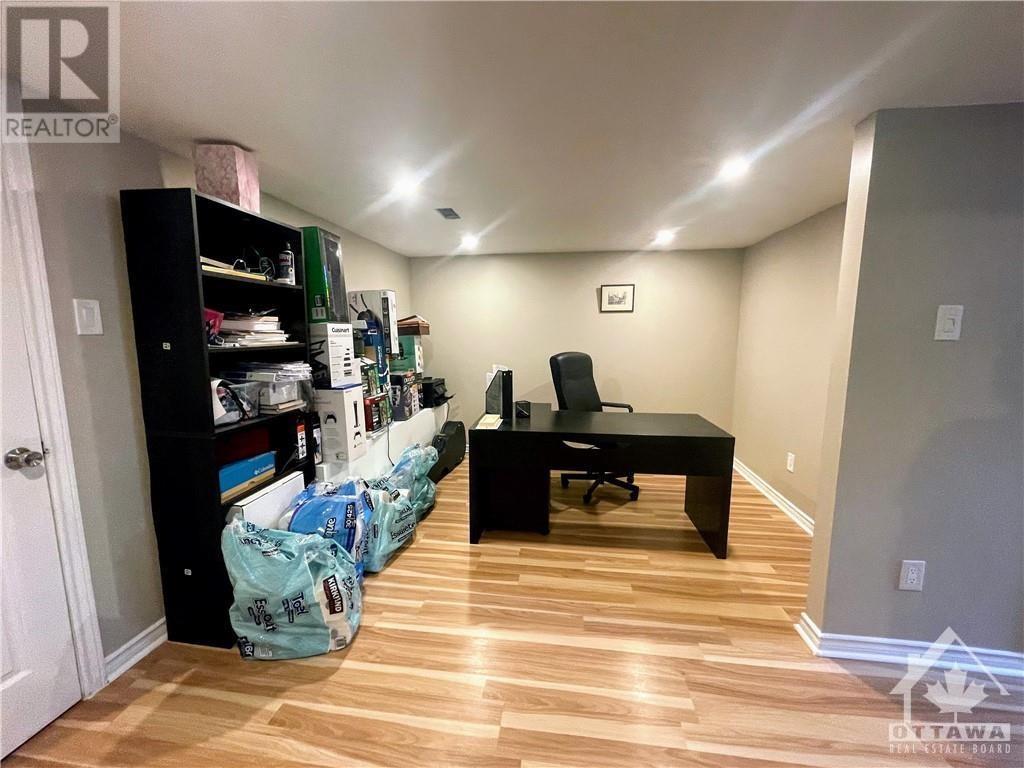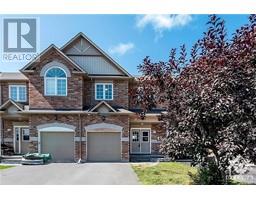3 Bedroom
3 Bathroom
Central Air Conditioning
Forced Air
$2,650 Monthly
Beautiful 3 Bed 3 Bath Townhouse for Rent in the highly desirable Morgan's Grant community, in Kanata North Hi-tech District! Close to great trails, playgrounds, restaurants, shopping, public transit and few min to DND! Bright Open concept main level features living, dining, eating area. Functional kitchen with lots of cabinets and appliances. Gorgeous fireplace in the living area and hardwood throughout the main floor. Second level has great size master bed with walk-in closet and en-suite. Other 2 bedrooms, a full bath and laundry complete this level. Basement is finished and has office as well as Entertainment/Gym space. Private fenced yard for safe social distance gatherings! Central air conditioner and 5 appliances are included. This home has many modern features and desirable location, please call to book showing. No smoking and No pets. Rental application required. (id:47351)
Property Details
|
MLS® Number
|
1419233 |
|
Property Type
|
Single Family |
|
Neigbourhood
|
Morgan grants |
|
AmenitiesNearBy
|
Public Transit, Shopping |
|
CommunicationType
|
Internet Access |
|
Features
|
Automatic Garage Door Opener |
|
ParkingSpaceTotal
|
3 |
Building
|
BathroomTotal
|
3 |
|
BedroomsAboveGround
|
3 |
|
BedroomsTotal
|
3 |
|
Amenities
|
Laundry - In Suite |
|
Appliances
|
Refrigerator, Dishwasher, Dryer, Stove, Washer |
|
BasementDevelopment
|
Finished |
|
BasementType
|
Full (finished) |
|
ConstructedDate
|
2007 |
|
CoolingType
|
Central Air Conditioning |
|
ExteriorFinish
|
Brick, Siding |
|
Fixture
|
Drapes/window Coverings |
|
FlooringType
|
Wall-to-wall Carpet, Hardwood, Laminate |
|
HalfBathTotal
|
1 |
|
HeatingFuel
|
Natural Gas |
|
HeatingType
|
Forced Air |
|
StoriesTotal
|
2 |
|
Type
|
Row / Townhouse |
|
UtilityWater
|
Municipal Water |
Parking
Land
|
Acreage
|
No |
|
FenceType
|
Fenced Yard |
|
LandAmenities
|
Public Transit, Shopping |
|
Sewer
|
Municipal Sewage System |
|
SizeDepth
|
105 Ft |
|
SizeFrontage
|
22 Ft |
|
SizeIrregular
|
21.98 Ft X 104.99 Ft |
|
SizeTotalText
|
21.98 Ft X 104.99 Ft |
|
ZoningDescription
|
Residential |
Rooms
| Level |
Type |
Length |
Width |
Dimensions |
|
Second Level |
Primary Bedroom |
|
|
13'9" x 13'0" |
|
Second Level |
4pc Ensuite Bath |
|
|
Measurements not available |
|
Second Level |
Bedroom |
|
|
10'0" x 12'6" |
|
Second Level |
Bedroom |
|
|
11'0" x 10'0" |
|
Second Level |
4pc Bathroom |
|
|
Measurements not available |
|
Second Level |
Laundry Room |
|
|
Measurements not available |
|
Basement |
Recreation Room |
|
|
20'10" x 11'6" |
|
Main Level |
Living Room |
|
|
13'9" x 11'9" |
|
Main Level |
Dining Room |
|
|
14'5" x 9'0" |
|
Main Level |
Kitchen |
|
|
9'0" x 9'0" |
|
Main Level |
Eating Area |
|
|
9'0" x 8'0" |
|
Main Level |
2pc Bathroom |
|
|
Measurements not available |
https://www.realtor.ca/real-estate/27624815/626-braecreek-avenue-ottawa-morgan-grants
























