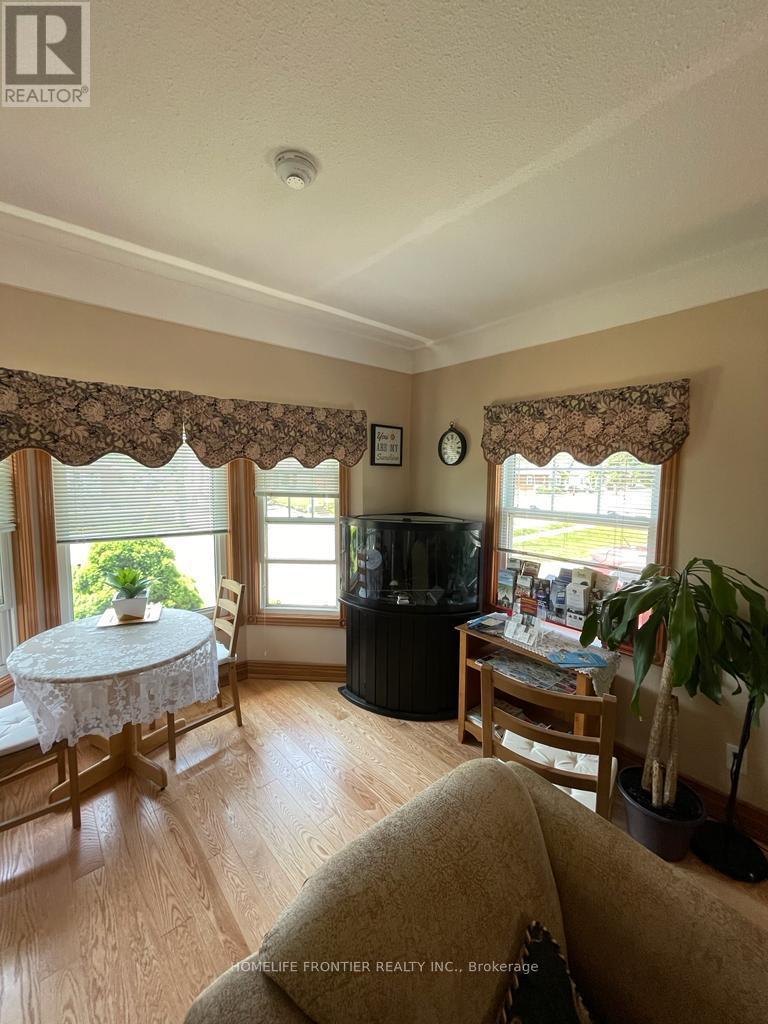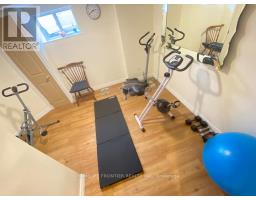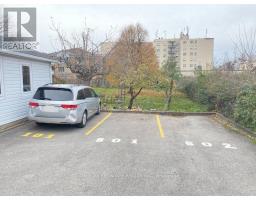7 Bedroom
8 Bathroom
Fireplace
Central Air Conditioning
Forced Air
$1,550,000
Established Bed & Breakfast Minutes To Falls & Sited On Premier Lot In Niagara Falls, ** Large 61X177 Lot ** Double Car Garage + 8 Extra Parking Spots ** Recently Renovated ** Formal Dining And Living Rooms With Fireplace ** Hw Floor Thru-Out ** Finished Bsmt W/Two Ensuites, A Gym And Laundry Rm ** Close To All Amenities, Easy Access To Qew Or Lundy's Lane. (id:47351)
Property Details
|
MLS® Number
|
X9256039 |
|
Property Type
|
Single Family |
|
ParkingSpaceTotal
|
10 |
|
ViewType
|
View |
Building
|
BathroomTotal
|
8 |
|
BedroomsAboveGround
|
5 |
|
BedroomsBelowGround
|
2 |
|
BedroomsTotal
|
7 |
|
Appliances
|
Dishwasher, Dryer, Microwave, Refrigerator, Stove, Washer, Window Coverings |
|
BasementDevelopment
|
Finished |
|
BasementType
|
N/a (finished) |
|
ConstructionStyleAttachment
|
Detached |
|
CoolingType
|
Central Air Conditioning |
|
ExteriorFinish
|
Brick, Vinyl Siding |
|
FireplacePresent
|
Yes |
|
FlooringType
|
Hardwood |
|
FoundationType
|
Brick |
|
HalfBathTotal
|
1 |
|
HeatingFuel
|
Natural Gas |
|
HeatingType
|
Forced Air |
|
StoriesTotal
|
2 |
|
Type
|
House |
|
UtilityWater
|
Municipal Water |
Parking
Land
|
Acreage
|
No |
|
Sewer
|
Sanitary Sewer |
|
SizeDepth
|
177 Ft |
|
SizeFrontage
|
61 Ft |
|
SizeIrregular
|
61.04 X 177.03 Ft |
|
SizeTotalText
|
61.04 X 177.03 Ft |
|
ZoningDescription
|
177.03 |
Rooms
| Level |
Type |
Length |
Width |
Dimensions |
|
Second Level |
Primary Bedroom |
4.27 m |
3.66 m |
4.27 m x 3.66 m |
|
Second Level |
Bedroom 2 |
3.34 m |
3.05 m |
3.34 m x 3.05 m |
|
Second Level |
Bedroom 3 |
5.18 m |
3.35 m |
5.18 m x 3.35 m |
|
Second Level |
Bedroom 4 |
3.05 m |
3.35 m |
3.05 m x 3.35 m |
|
Lower Level |
Bedroom |
|
|
Measurements not available |
|
Lower Level |
Bedroom |
|
|
Measurements not available |
|
Main Level |
Living Room |
4.27 m |
7.23 m |
4.27 m x 7.23 m |
|
Main Level |
Dining Room |
3.35 m |
6.1 m |
3.35 m x 6.1 m |
|
Main Level |
Kitchen |
4.57 m |
3.35 m |
4.57 m x 3.35 m |
|
Main Level |
Pantry |
1.83 m |
1.83 m |
1.83 m x 1.83 m |
|
Main Level |
Mud Room |
1.83 m |
3.05 m |
1.83 m x 3.05 m |
|
Main Level |
Bedroom |
3.35 m |
3.05 m |
3.35 m x 3.05 m |
https://www.realtor.ca/real-estate/27295645/6257-dunn-street-niagara-falls














































