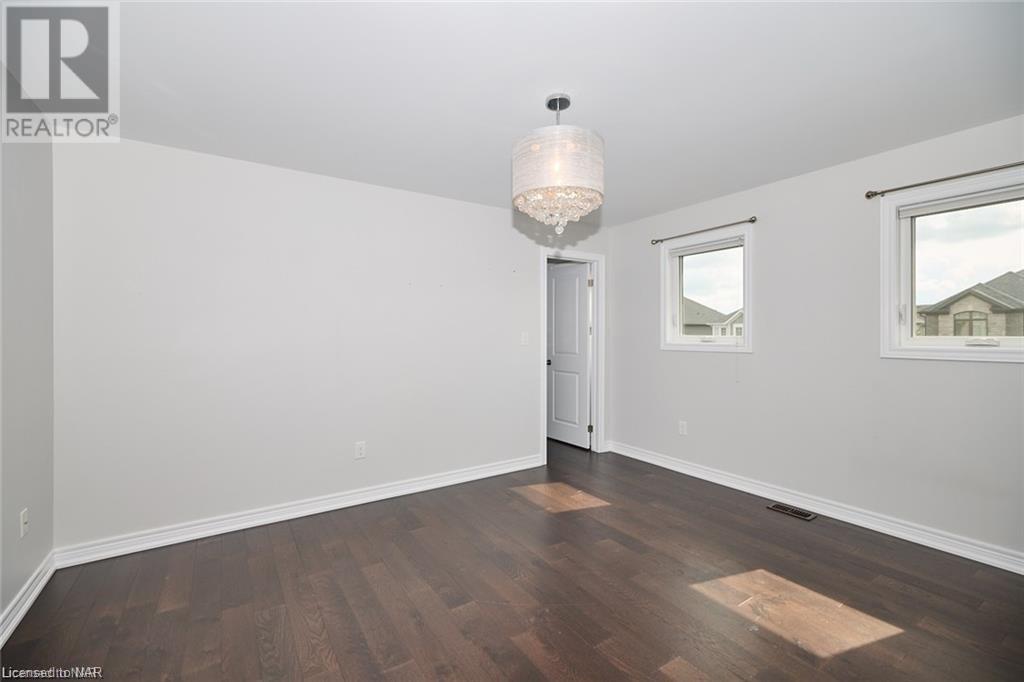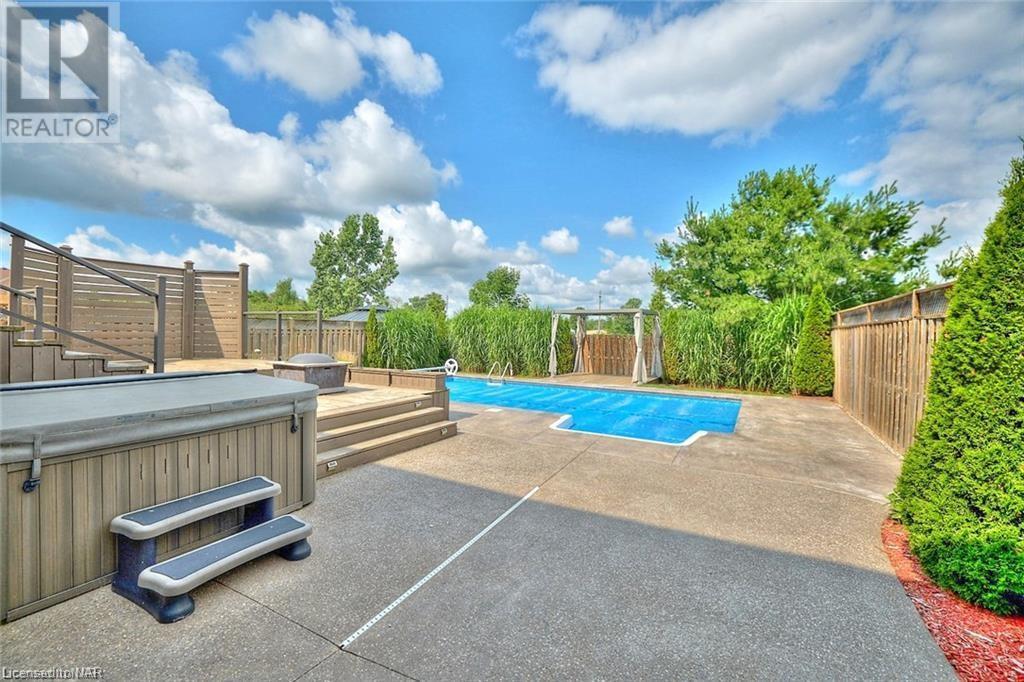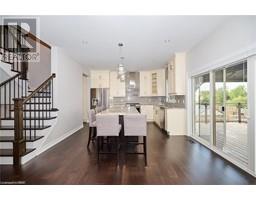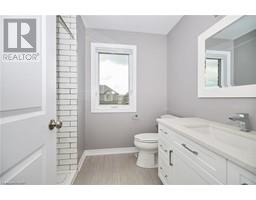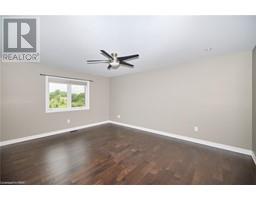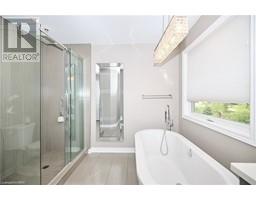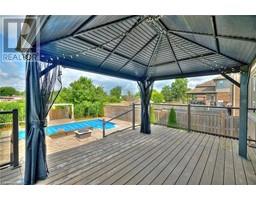4 Bedroom
4 Bathroom
3269 sqft
2 Level
Central Air Conditioning
Forced Air
$4,200 MonthlyOther, See Remarks
For lease for $4,200/month unfurnished. Custom built by Mountainview Homes, this amazing 2-storey 3+1 bedroom, 4 bathroom home is AVAILABLE IMMEDIATELY Stunning, high quality finishes throughout - porcelain tiles, engineered hardwood, quartz countertops, pot lights and more. The main floor offers a beautiful spacious kitchen with a large island, formal dining room, butlers pantry, 2pc powder room, living room with gas fireplace, and sliding doors to the jaw-dropping backyard. Upstairs you'll be impressed with the large primary bedroom with his & hers walk-in closets and a gorgeous 5-piece ensuite. The other 2 spacious bedrooms each have their own walk-ins providing plenty of storage space. A second floor loft offers the ideal space for an additional entertainment area or a work-from-home office space. Head downstairs to the fully finished basement featuring a bedroom, bathroom, family room, and built-in bar leading out to the fully fenced backyard paradise perfect for hosting family and friends. Other features include: aggregate concrete patio, 3-tiered deck with glass railings, irrigation in front & rear yard, triple aggregate concrete driveway and walkway, alarm system, basement gym space, gazebo, pergola and no rear neighbours. Home is available immediately. All utilities are extra, tenants responsible for snow removal and grass cutting, pool and hot tub maintenance. (id:47351)
Property Details
|
MLS® Number
|
40638965 |
|
Property Type
|
Single Family |
|
AmenitiesNearBy
|
Park, Schools |
|
CommunityFeatures
|
Quiet Area |
|
EquipmentType
|
Water Heater |
|
ParkingSpaceTotal
|
8 |
|
RentalEquipmentType
|
Water Heater |
Building
|
BathroomTotal
|
4 |
|
BedroomsAboveGround
|
3 |
|
BedroomsBelowGround
|
1 |
|
BedroomsTotal
|
4 |
|
ArchitecturalStyle
|
2 Level |
|
BasementDevelopment
|
Finished |
|
BasementType
|
Full (finished) |
|
ConstructedDate
|
2015 |
|
ConstructionStyleAttachment
|
Detached |
|
CoolingType
|
Central Air Conditioning |
|
ExteriorFinish
|
Stone, Stucco, Vinyl Siding |
|
FoundationType
|
Poured Concrete |
|
HalfBathTotal
|
1 |
|
HeatingFuel
|
Natural Gas |
|
HeatingType
|
Forced Air |
|
StoriesTotal
|
2 |
|
SizeInterior
|
3269 Sqft |
|
Type
|
House |
|
UtilityWater
|
Municipal Water |
Parking
Land
|
Acreage
|
No |
|
LandAmenities
|
Park, Schools |
|
Sewer
|
Municipal Sewage System |
|
SizeDepth
|
127 Ft |
|
SizeFrontage
|
50 Ft |
|
SizeTotalText
|
Under 1/2 Acre |
|
ZoningDescription
|
R1e |
Rooms
| Level |
Type |
Length |
Width |
Dimensions |
|
Second Level |
5pc Bathroom |
|
|
Measurements not available |
|
Second Level |
4pc Bathroom |
|
|
Measurements not available |
|
Second Level |
Loft |
|
|
11'6'' x 14'5'' |
|
Second Level |
Bedroom |
|
|
14'0'' x 11'6'' |
|
Second Level |
Bedroom |
|
|
13'6'' x 11'8'' |
|
Second Level |
Primary Bedroom |
|
|
17'0'' x 13'0'' |
|
Basement |
3pc Bathroom |
|
|
Measurements not available |
|
Basement |
Bedroom |
|
|
10'0'' x 9'0'' |
|
Main Level |
2pc Bathroom |
|
|
Measurements not available |
|
Main Level |
Dining Room |
|
|
16'0'' x 11'4'' |
|
Main Level |
Bonus Room |
|
|
7'0'' x 5'5'' |
|
Main Level |
Great Room |
|
|
13'0'' x 18'4'' |
|
Main Level |
Kitchen |
|
|
13'0'' x 18'3'' |
https://www.realtor.ca/real-estate/27356385/6254-shapton-crescent-niagara-falls






















