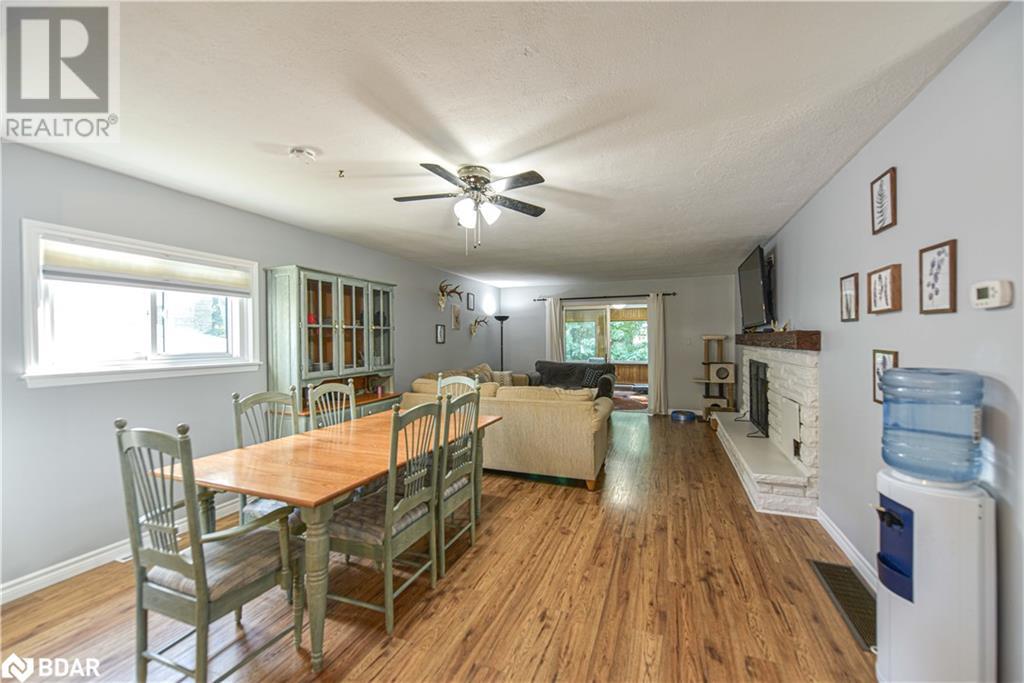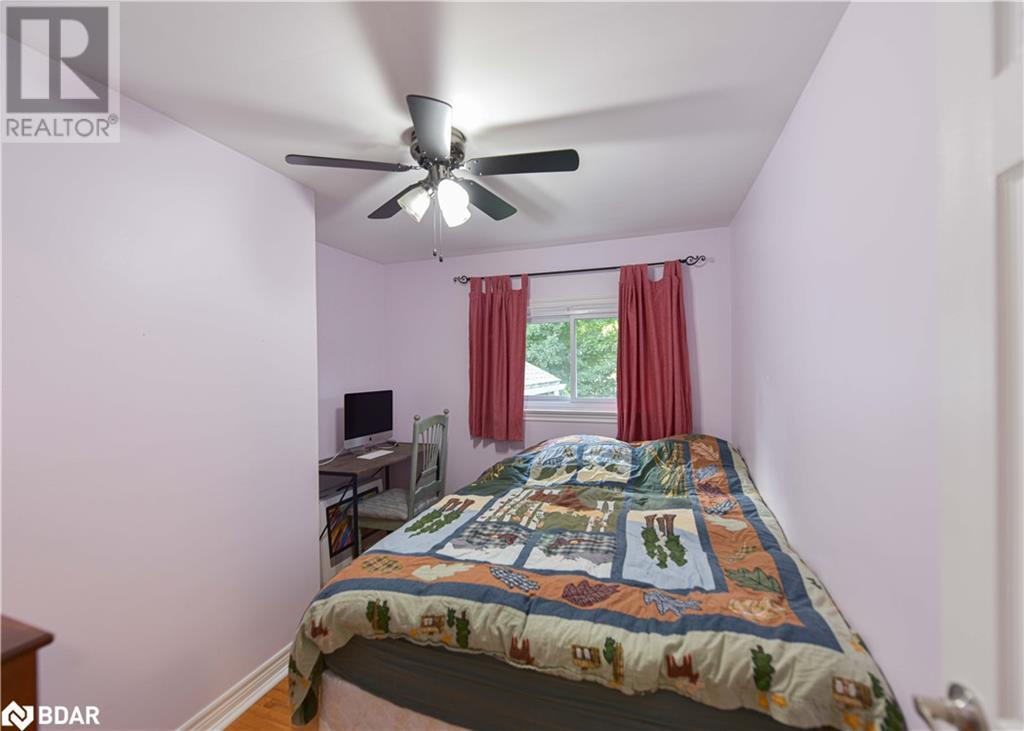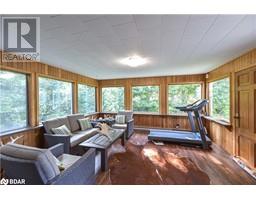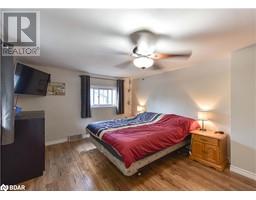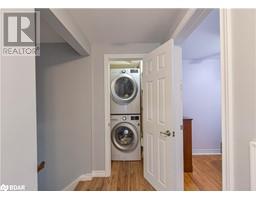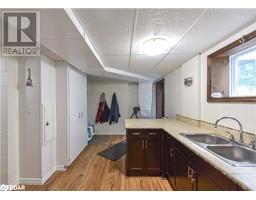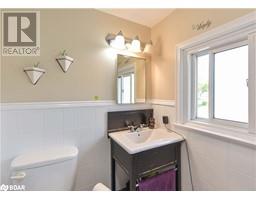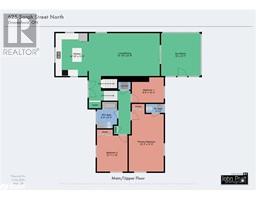4 Bedroom
3 Bathroom
2670 sqft
Fireplace
Central Air Conditioning
Forced Air
$709,900
Take advantage of this opportunity to own this 4 level, 3+ 1 Bedroom , 3 Bath, 4 level back split, in the one of the most desirable neighborhoods in the tranquil town of Gravenhurst. This one has it all starting with open concept main level that flows from the new custom kitchen into the spacious living/dining area with wood burning fireplace and ends in your Muskoka room. Upper level boasts a large primary bedroom with primary bath, 2 generous bedrooms and a 4 piece main bathroom. The Lower level is just as great with separate basement entrance that leads in from your private backyard into a Kitchen, Bedroom, Rec room and 3 piece bath with ample storage. All Within walking distance to schools, parks, trails, and amentias downtown and the beautiful Muskoka Wharf. This one truly has it all. Come see for yourself. (id:47351)
Property Details
|
MLS® Number
|
40647176 |
|
Property Type
|
Single Family |
|
AmenitiesNearBy
|
Beach, Golf Nearby, Marina, Park, Place Of Worship, Playground, Schools, Shopping |
|
ParkingSpaceTotal
|
4 |
|
Structure
|
Shed |
Building
|
BathroomTotal
|
3 |
|
BedroomsAboveGround
|
3 |
|
BedroomsBelowGround
|
1 |
|
BedroomsTotal
|
4 |
|
Appliances
|
Dishwasher, Dryer, Stove, Window Coverings |
|
BasementDevelopment
|
Finished |
|
BasementType
|
Full (finished) |
|
ConstructionStyleAttachment
|
Detached |
|
CoolingType
|
Central Air Conditioning |
|
ExteriorFinish
|
Aluminum Siding, Brick, Vinyl Siding |
|
FireplacePresent
|
Yes |
|
FireplaceTotal
|
1 |
|
HalfBathTotal
|
1 |
|
HeatingFuel
|
Natural Gas |
|
HeatingType
|
Forced Air |
|
SizeInterior
|
2670 Sqft |
|
Type
|
House |
|
UtilityWater
|
Municipal Water |
Parking
Land
|
Acreage
|
No |
|
LandAmenities
|
Beach, Golf Nearby, Marina, Park, Place Of Worship, Playground, Schools, Shopping |
|
Sewer
|
Municipal Sewage System |
|
SizeDepth
|
132 Ft |
|
SizeFrontage
|
65 Ft |
|
SizeTotalText
|
Under 1/2 Acre |
|
ZoningDescription
|
Res |
Rooms
| Level |
Type |
Length |
Width |
Dimensions |
|
Second Level |
2pc Bathroom |
|
|
3' x 3' |
|
Second Level |
4pc Bathroom |
|
|
8'8'' x 6'4'' |
|
Second Level |
Bedroom |
|
|
12'1'' x 10'4'' |
|
Second Level |
Bedroom |
|
|
8'8'' x 10'4'' |
|
Second Level |
Primary Bedroom |
|
|
19'3'' x 11'5'' |
|
Lower Level |
3pc Bathroom |
|
|
9'6'' x 8' |
|
Lower Level |
Utility Room |
|
|
14'5'' x 7'5'' |
|
Lower Level |
Family Room |
|
|
14'1'' x 10'4'' |
|
Lower Level |
Kitchen |
|
|
17'8'' x 10'2'' |
|
Lower Level |
Bedroom |
|
|
14'4'' x 15'9'' |
|
Main Level |
Other |
|
|
15' x 13'7'' |
|
Main Level |
Living Room |
|
|
14'10'' x 24'6'' |
|
Main Level |
Kitchen |
|
|
14'10'' x 11'2'' |
https://www.realtor.ca/real-estate/27439584/625-sarah-street-gravenhurst








