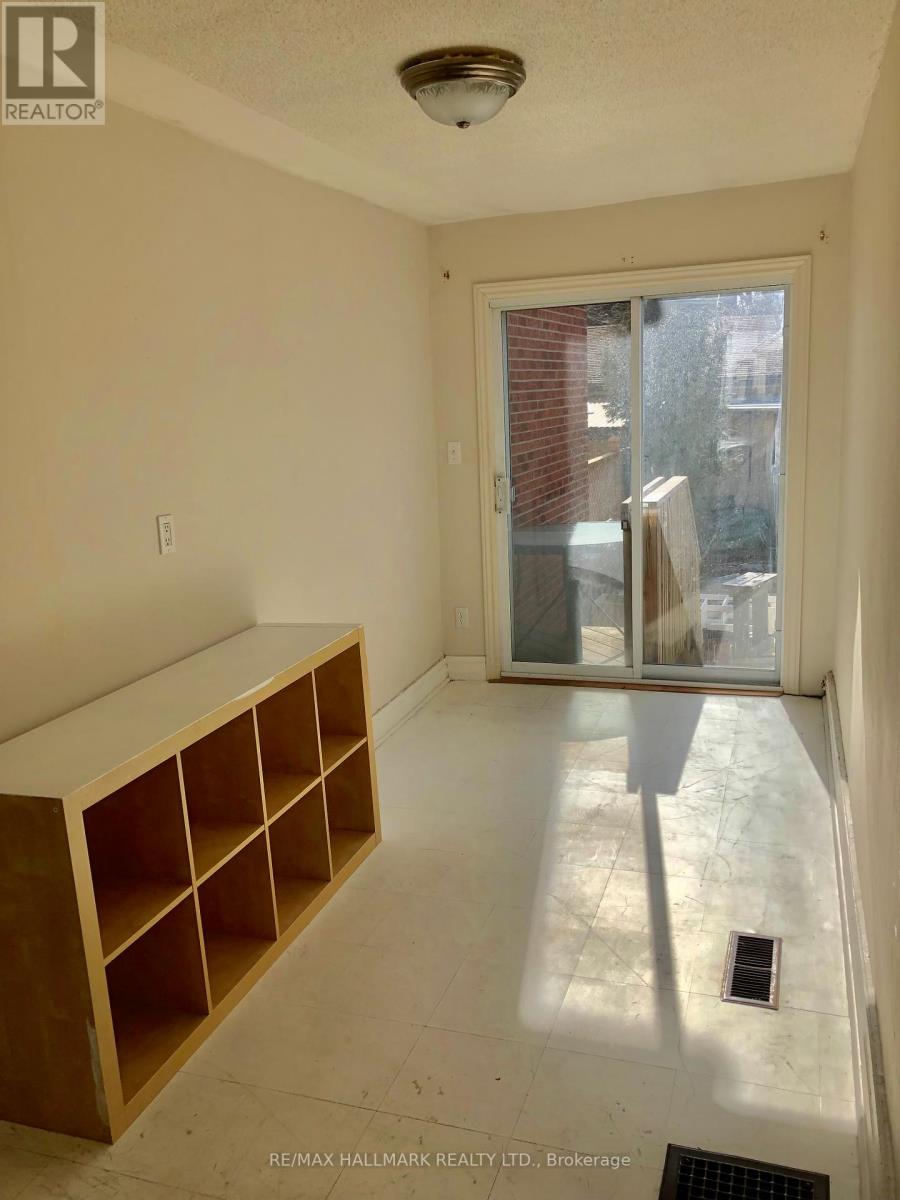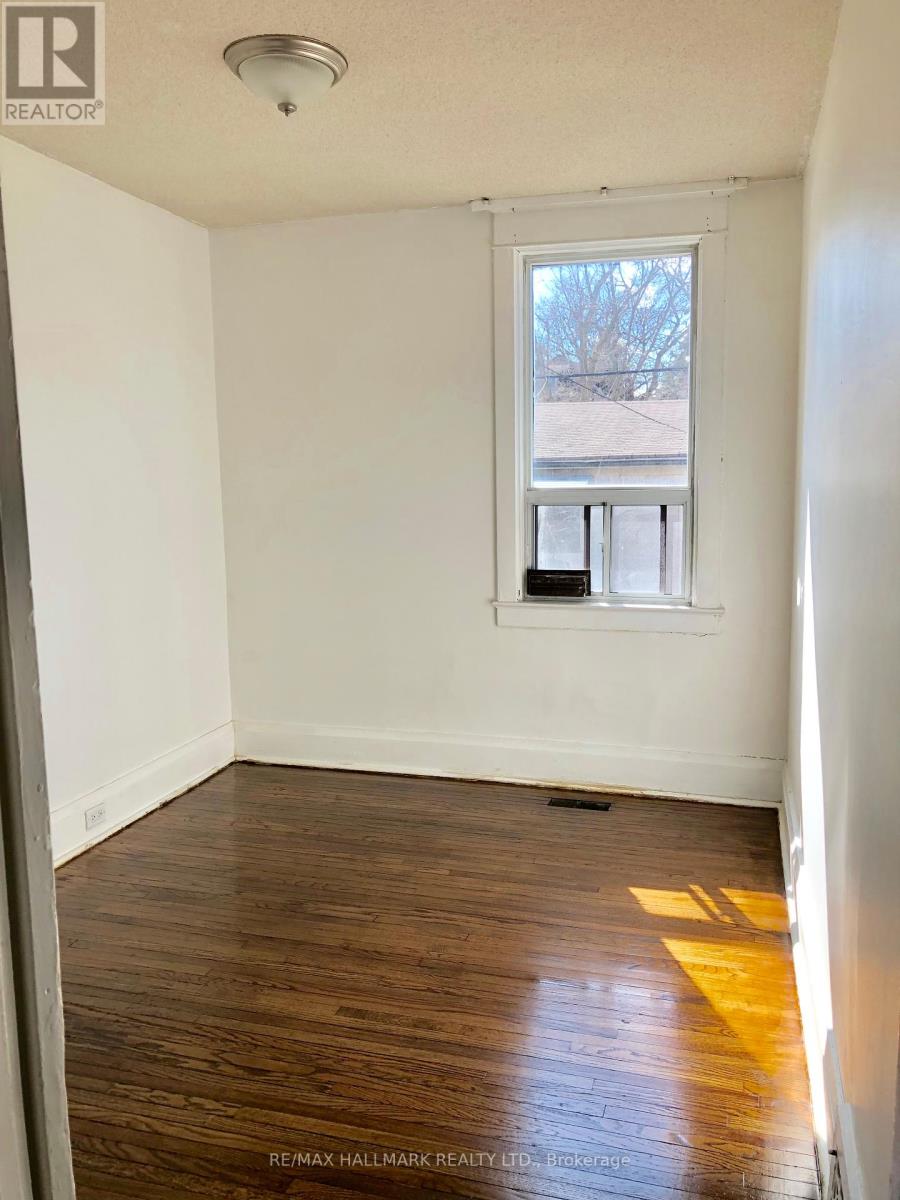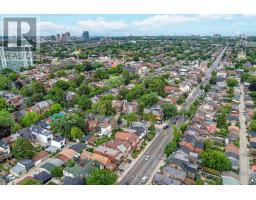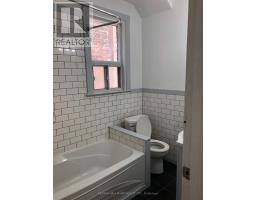5 Bedroom
3 Bathroom
Central Air Conditioning
Forced Air
$1,749,000
Investment Opportunity Knocks. Large Detached Triplex Ideally Located Steps To Bloor St & Little Italy. Two Impressive 2 Bdrm Units Boasting Light Filled Open Concept Layouts. Impressive Lower Level 2 Bdrm. All Units W/ Multiple Entrances/Exists. Huge Detached Garage With Parking For 2.5 Cars. Wonderful Tenants. Turn-Key Detached Triplex. Don't Miss Out! Extras: 3 Fridges, 3 Stoves, All Window Coverings And Electric Light Fixtures(Not Belonging To The Tenants.) **** EXTRAS **** Coin Operated Washer & Dryer.Inclusions:Exclusions:Rental Items:Brkage Remks: Turnkey Detached Triplex With Excellent Tenants. (id:47351)
Property Details
|
MLS® Number
|
C9357142 |
|
Property Type
|
Single Family |
|
Community Name
|
Palmerston-Little Italy |
|
Features
|
Lane |
|
ParkingSpaceTotal
|
3 |
Building
|
BathroomTotal
|
3 |
|
BedroomsAboveGround
|
4 |
|
BedroomsBelowGround
|
1 |
|
BedroomsTotal
|
5 |
|
Appliances
|
Water Heater |
|
BasementDevelopment
|
Finished |
|
BasementFeatures
|
Apartment In Basement, Walk Out |
|
BasementType
|
N/a (finished) |
|
ConstructionStyleAttachment
|
Detached |
|
CoolingType
|
Central Air Conditioning |
|
ExteriorFinish
|
Brick |
|
FlooringType
|
Hardwood, Carpeted, Laminate |
|
HeatingFuel
|
Natural Gas |
|
HeatingType
|
Forced Air |
|
StoriesTotal
|
2 |
|
Type
|
House |
|
UtilityWater
|
Municipal Water |
Parking
Land
|
Acreage
|
No |
|
Sewer
|
Sanitary Sewer |
|
SizeDepth
|
124 Ft |
|
SizeFrontage
|
27 Ft ,6 In |
|
SizeIrregular
|
27.5 X 124 Ft |
|
SizeTotalText
|
27.5 X 124 Ft |
Rooms
| Level |
Type |
Length |
Width |
Dimensions |
|
Second Level |
Bedroom 4 |
3.48 m |
2.77 m |
3.48 m x 2.77 m |
|
Second Level |
Living Room |
4.45 m |
3.2 m |
4.45 m x 3.2 m |
|
Second Level |
Dining Room |
3.92 m |
3.02 m |
3.92 m x 3.02 m |
|
Second Level |
Kitchen |
3.94 m |
2.74 m |
3.94 m x 2.74 m |
|
Second Level |
Bedroom 3 |
3.48 m |
2.64 m |
3.48 m x 2.64 m |
|
Basement |
Living Room |
3.76 m |
3.58 m |
3.76 m x 3.58 m |
|
Basement |
Kitchen |
3.45 m |
2.08 m |
3.45 m x 2.08 m |
|
Main Level |
Living Room |
3.3 m |
3.12 m |
3.3 m x 3.12 m |
|
Main Level |
Dining Room |
3.78 m |
2.92 m |
3.78 m x 2.92 m |
|
Main Level |
Kitchen |
3.78 m |
2.72 m |
3.78 m x 2.72 m |
|
Main Level |
Bedroom |
3.45 m |
2.82 m |
3.45 m x 2.82 m |
|
Main Level |
Bedroom 2 |
3.45 m |
2.87 m |
3.45 m x 2.87 m |
https://www.realtor.ca/real-estate/27440207/624-ossington-avenue-toronto-palmerston-little-italy-palmerston-little-italy


















































