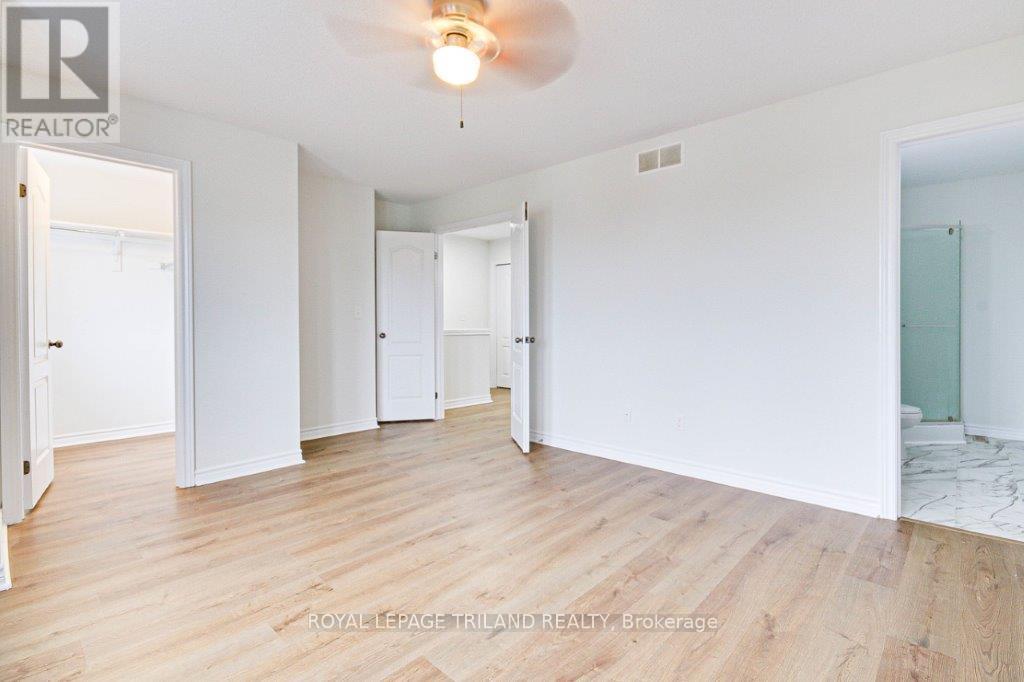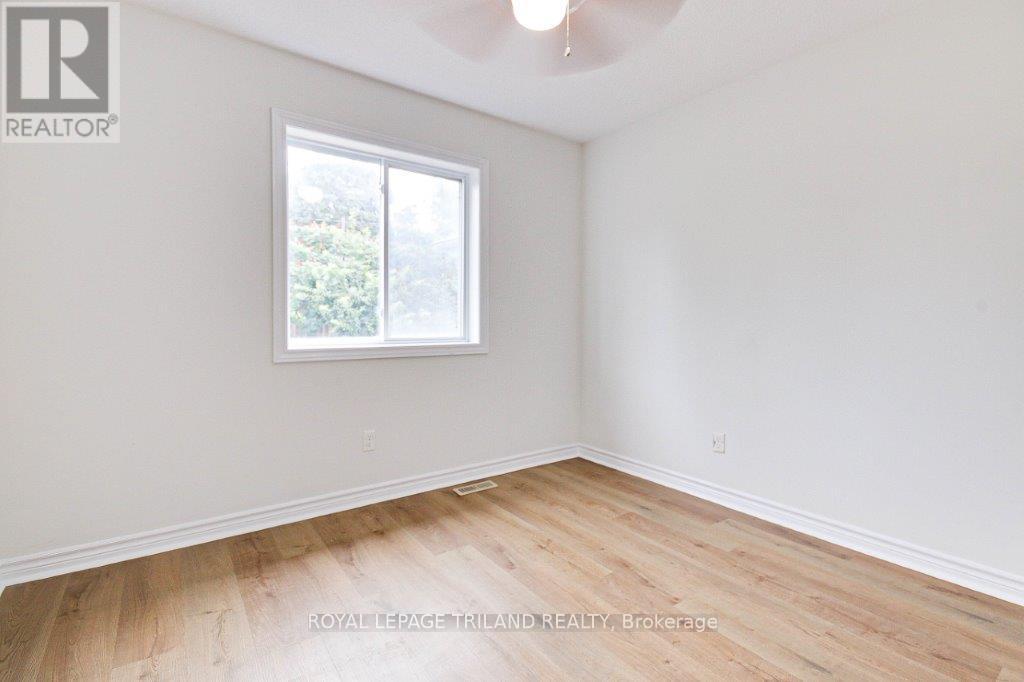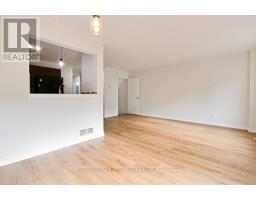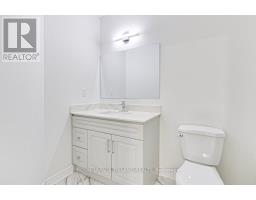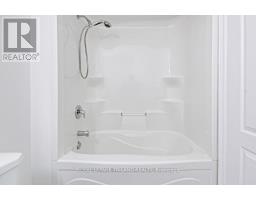3 Bedroom
4 Bathroom
Central Air Conditioning
Forced Air
$620,000
Welcome to 624 Crawford Crescent. Freehold townhouse in a sought after neighbourhood close to schools and Fanshawe College. If you are a first-time buyer or an investor, this home is ready to be yours. Enter to your beautiful open concept living/dining room and kitchen. Perfect to Enjoy your steaming hot coffee/tea in your dining room overlooking the spacious back yard with a deck. The backyard is accessible from the garage as well. Conveniently located on the main floor is your half bath. In your fully fenced back yard you will find plenty of room for the family. Head upstairs to the spacious 3 bedrooms with new flooring with two bath one being your private ensuite. Head downstairs to your large recreation room complimented with a 4-piece bath. The basement also includes a large laundry room and a cold cellar. This freshly painted home including all new flooring, bathroom vanities, lighting fixtures, landscaping in the front and backyard, move in ready. (id:47351)
Property Details
|
MLS® Number
|
X9244077 |
|
Property Type
|
Single Family |
|
AmenitiesNearBy
|
Hospital, Place Of Worship, Schools |
|
CommunityFeatures
|
School Bus |
|
ParkingSpaceTotal
|
2 |
Building
|
BathroomTotal
|
4 |
|
BedroomsAboveGround
|
3 |
|
BedroomsTotal
|
3 |
|
Appliances
|
Dishwasher, Dryer, Microwave, Range, Refrigerator, Stove, Washer |
|
BasementDevelopment
|
Finished |
|
BasementType
|
N/a (finished) |
|
ConstructionStyleAttachment
|
Attached |
|
CoolingType
|
Central Air Conditioning |
|
ExteriorFinish
|
Brick, Vinyl Siding |
|
FoundationType
|
Poured Concrete |
|
HalfBathTotal
|
1 |
|
HeatingFuel
|
Natural Gas |
|
HeatingType
|
Forced Air |
|
StoriesTotal
|
2 |
|
Type
|
Row / Townhouse |
|
UtilityWater
|
Municipal Water |
Parking
Land
|
Acreage
|
No |
|
FenceType
|
Fenced Yard |
|
LandAmenities
|
Hospital, Place Of Worship, Schools |
|
Sewer
|
Sanitary Sewer |
|
SizeDepth
|
128 Ft |
|
SizeFrontage
|
22 Ft |
|
SizeIrregular
|
22.06 X 128.47 Ft ; 20.06 X 128.47 X 22.06 X 128.47 Ft |
|
SizeTotalText
|
22.06 X 128.47 Ft ; 20.06 X 128.47 X 22.06 X 128.47 Ft|under 1/2 Acre |
|
ZoningDescription
|
R3-11 |
Rooms
| Level |
Type |
Length |
Width |
Dimensions |
|
Second Level |
Primary Bedroom |
5.08 m |
3.79 m |
5.08 m x 3.79 m |
|
Second Level |
Bedroom 2 |
3.04 m |
2.86 m |
3.04 m x 2.86 m |
|
Second Level |
Bedroom 3 |
2.95 m |
3.49 m |
2.95 m x 3.49 m |
|
Lower Level |
Recreational, Games Room |
4.01 m |
8.15 m |
4.01 m x 8.15 m |
|
Main Level |
Foyer |
1.73 m |
3.66 m |
1.73 m x 3.66 m |
|
Main Level |
Kitchen |
2.63 m |
2.86 m |
2.63 m x 2.86 m |
|
Main Level |
Living Room |
6.12 m |
3.02 m |
6.12 m x 3.02 m |
|
Main Level |
Dining Room |
3.48 m |
2.95 m |
3.48 m x 2.95 m |
Utilities
|
Cable
|
Installed |
|
Sewer
|
Installed |
https://www.realtor.ca/real-estate/27264094/624-crawford-crescent-woodstock

























