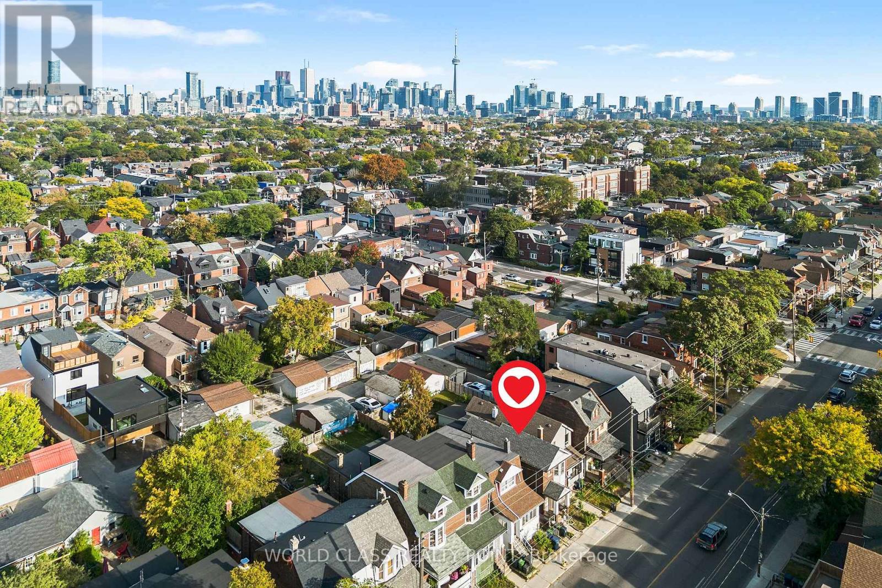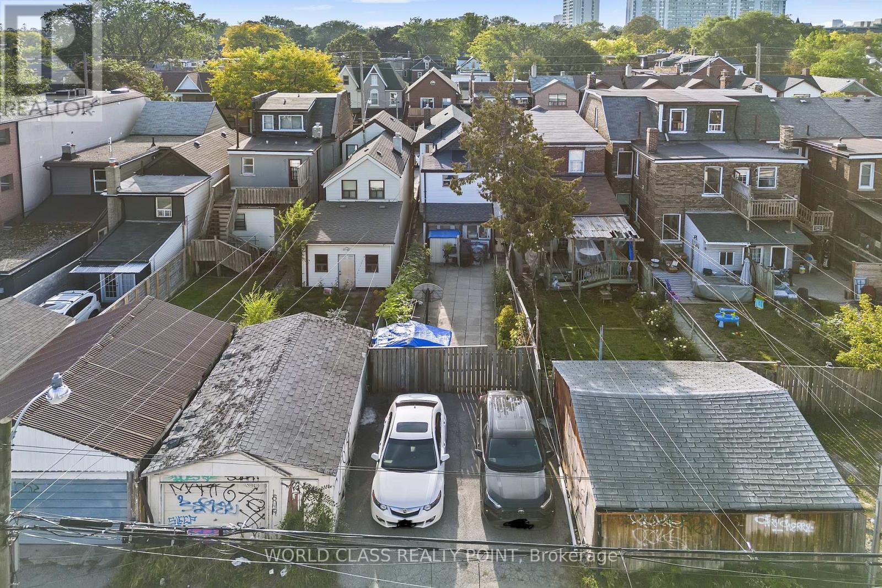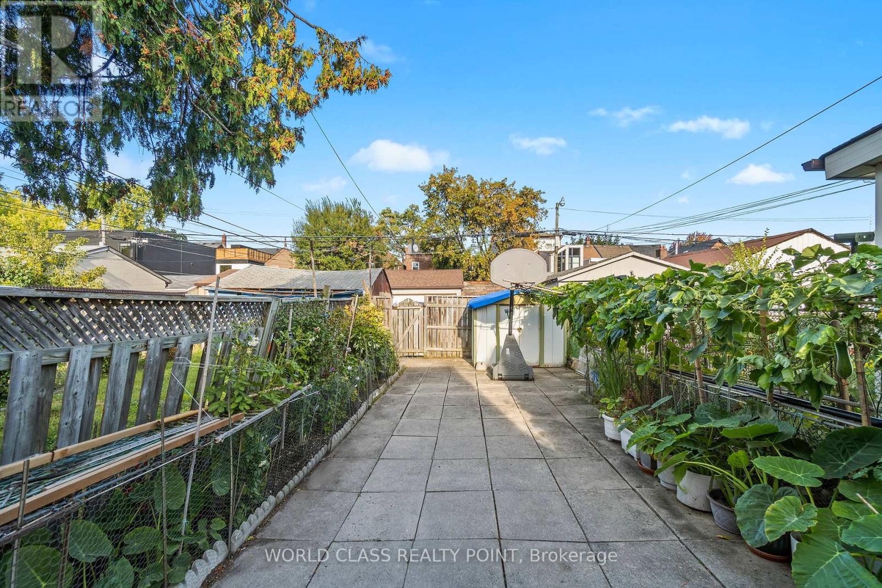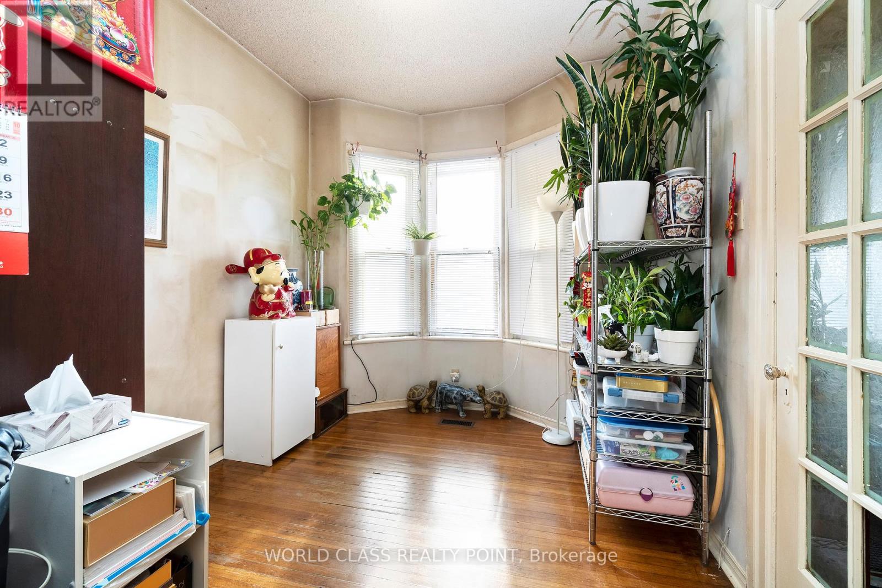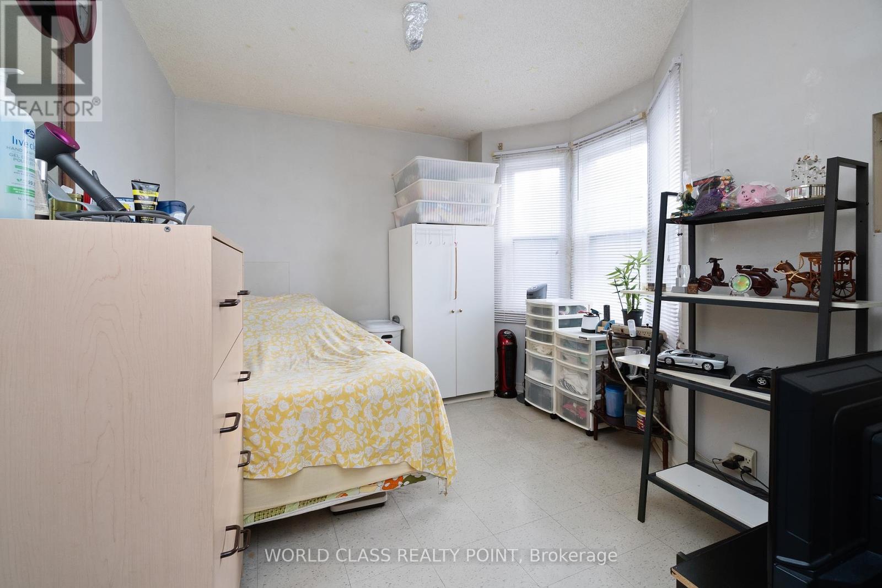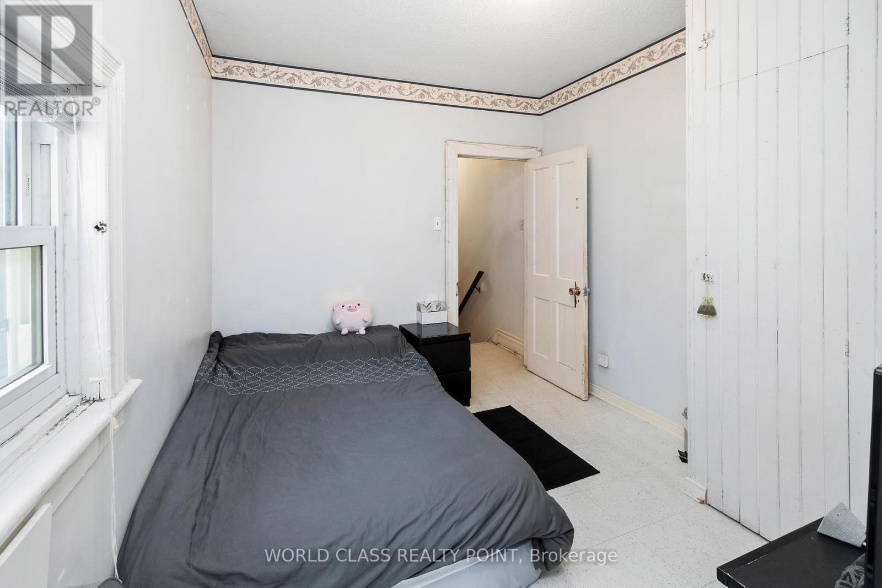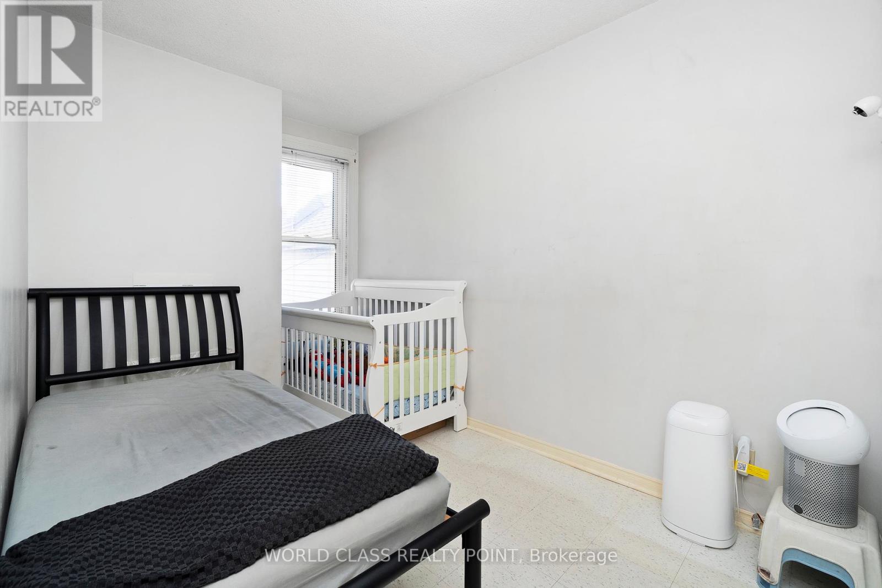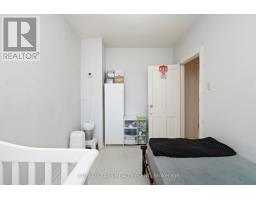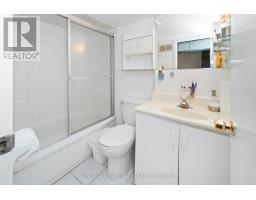4 Bedroom
2 Bathroom
1,100 - 1,500 ft2
Fireplace
Central Air Conditioning
Forced Air
$1,399,999
Welcome to 623 Ossington Ave, a rarely offered detached Located in the heart of Palmerston-Little Italy, one of Toronto's most desirable neighbourhoods. This detached home on a wide lot is a Renovator's dream as it presents limitless opportunities. Either renovate your dream home or renovate as an investment property. The detached lot allows for tear down and rebuild opportunities as well. The long lot allows for building of a sizable laneway house and still provides ample backyard space. Laneway Housing Advisors confirmed the property is eligible for building a 1,312 square feet laneway house over 2 floors. A++ location minutes away from Ossington Subway, restaurants, cafes, shops along Bloor, Harbord and College Streets. Family oriented neighbourhood with great schools. This home is well maintained and being offered for the first time in almost 30 years. Your next home is here! (id:47351)
Property Details
|
MLS® Number
|
C12079650 |
|
Property Type
|
Single Family |
|
Community Name
|
Palmerston-Little Italy |
|
Features
|
Lane |
|
Parking Space Total
|
2 |
Building
|
Bathroom Total
|
2 |
|
Bedrooms Above Ground
|
4 |
|
Bedrooms Total
|
4 |
|
Appliances
|
Dryer, Hood Fan, Microwave, Stove, Washer, Refrigerator |
|
Basement Development
|
Unfinished |
|
Basement Type
|
N/a (unfinished) |
|
Construction Style Attachment
|
Detached |
|
Cooling Type
|
Central Air Conditioning |
|
Exterior Finish
|
Brick |
|
Fireplace Present
|
Yes |
|
Flooring Type
|
Hardwood, Tile, Laminate, Vinyl, Carpeted |
|
Foundation Type
|
Brick |
|
Heating Fuel
|
Natural Gas |
|
Heating Type
|
Forced Air |
|
Stories Total
|
2 |
|
Size Interior
|
1,100 - 1,500 Ft2 |
|
Type
|
House |
|
Utility Water
|
Municipal Water |
Parking
Land
|
Acreage
|
No |
|
Sewer
|
Sanitary Sewer |
|
Size Depth
|
126 Ft ,3 In |
|
Size Frontage
|
19 Ft |
|
Size Irregular
|
19 X 126.3 Ft |
|
Size Total Text
|
19 X 126.3 Ft |
Rooms
| Level |
Type |
Length |
Width |
Dimensions |
|
Second Level |
Bedroom |
3.93 m |
3.07 m |
3.93 m x 3.07 m |
|
Second Level |
Bedroom |
4.09 m |
2.37 m |
4.09 m x 2.37 m |
|
Second Level |
Bedroom |
3.07 m |
2.8 m |
3.07 m x 2.8 m |
|
Second Level |
Bedroom |
3.35 m |
2.65 m |
3.35 m x 2.65 m |
|
Main Level |
Living Room |
4.09 m |
3.11 m |
4.09 m x 3.11 m |
|
Main Level |
Dining Room |
3.07 m |
2.71 m |
3.07 m x 2.71 m |
|
Main Level |
Kitchen |
5.67 m |
3.35 m |
5.67 m x 3.35 m |
|
Main Level |
Mud Room |
3.35 m |
2.3 m |
3.35 m x 2.3 m |
https://www.realtor.ca/real-estate/28160868/623-ossington-avenue-toronto-palmerston-little-italy-palmerston-little-italy




