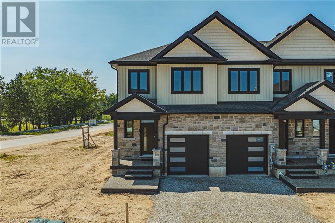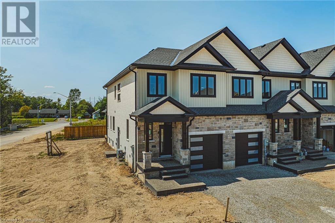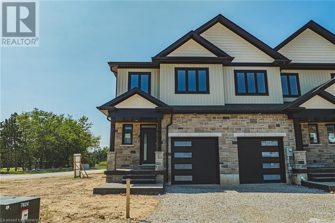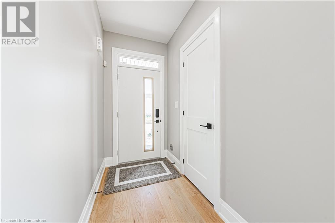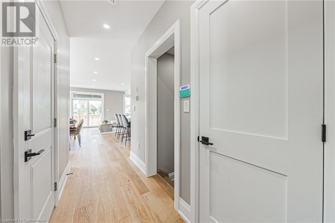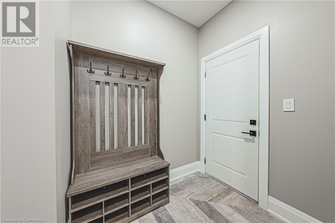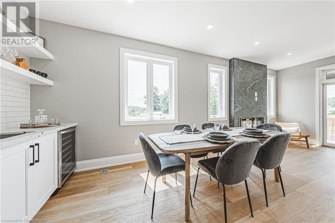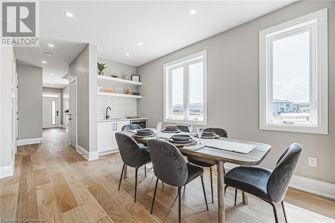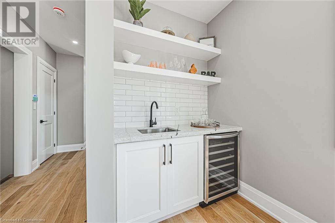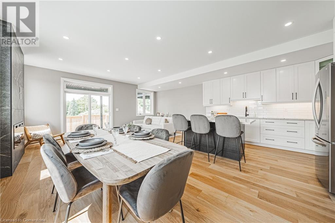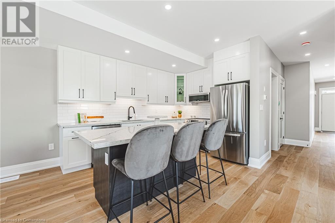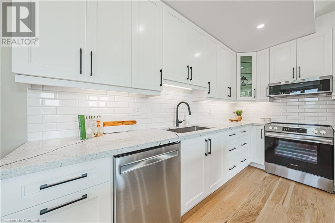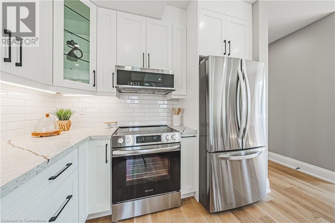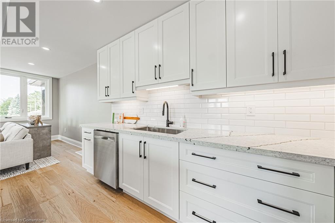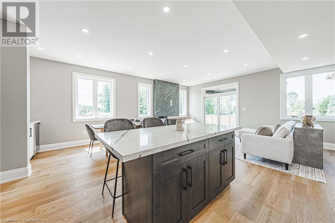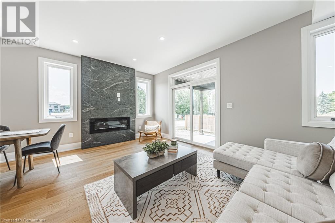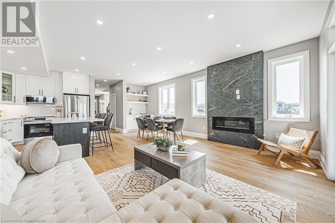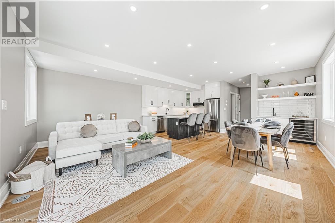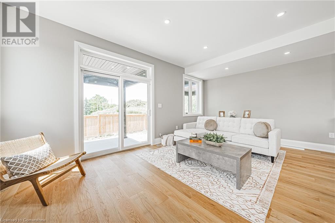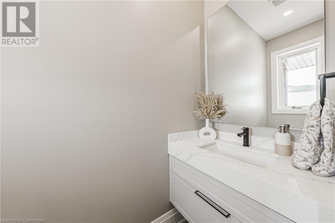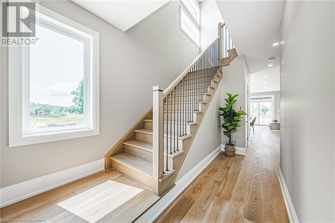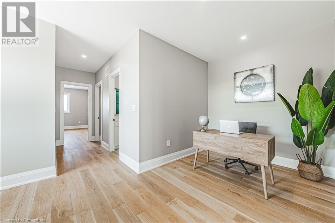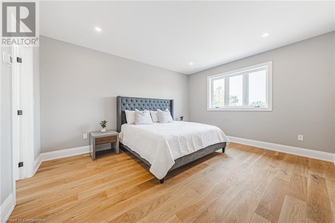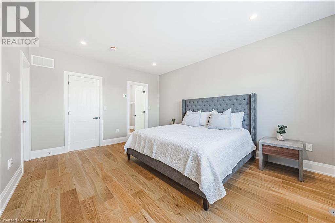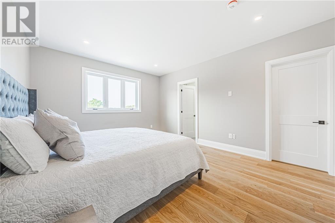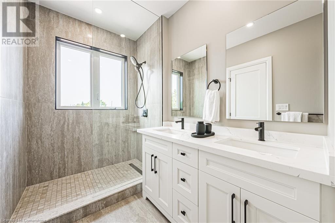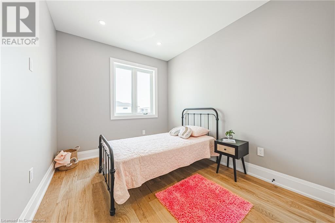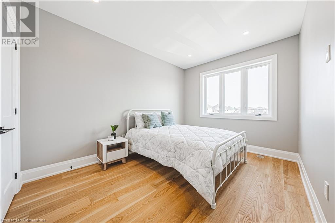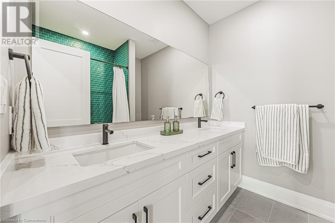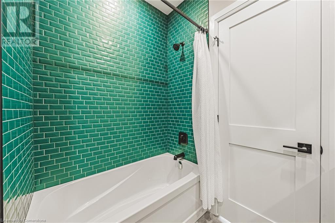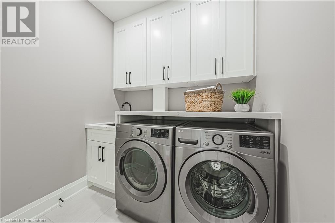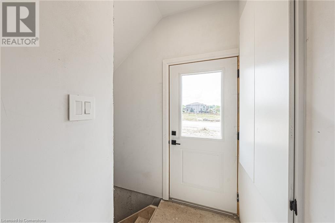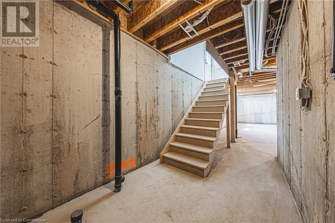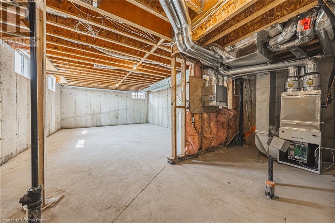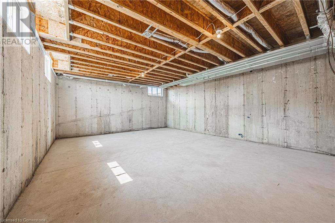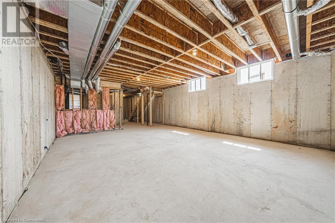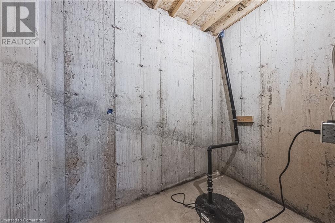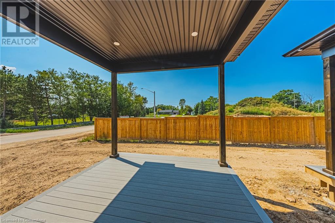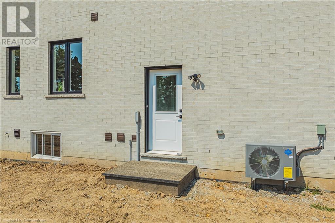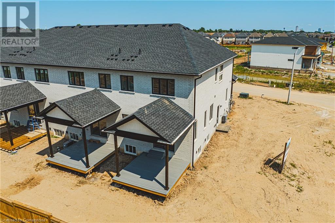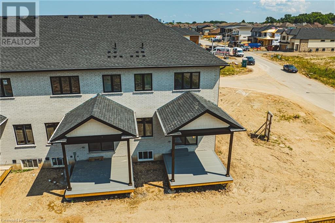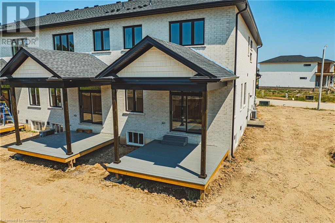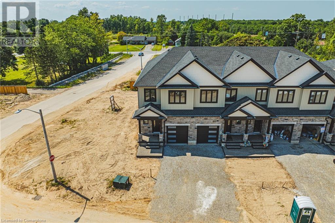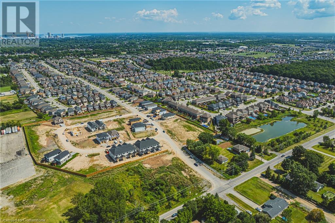3 Bedroom
3 Bathroom
1856 sqft
2 Level
None
Forced Air
$799,900
Welcome to Di Lusso Towns, an epitome of contemporary luxury living in the heart of Niagara Falls. Situated just 10 minutes west of downtown Niagara Falls, a 4-minute drive to the QEW ensures effortless commuting. This exclusive residential enclave by Longo Development Group invites you to experience a new standard of sophistication and comfort. Generous sized homes with end units boasting 1918 square feet and interior units at 1856 sqft. Each townhome is a testament to meticulous design and unparalleled craftsmanship, embodying modern elegance and thoughtful functionality. High end finishes including gorgeous; custom built in cabinetry, wet bar, hardwoods, wood staircase, covered back porch, 9 foot ceilings on each level and a long list of additional upgrades available upon request. From the sleek exterior that graces the neighborhood to the carefully curated interiors, Di Lusso Towns promises a lifestyle where every detail has been carefully considered to redefine the way you live. *Purchaser has the eligibility to receive up to $24,000 in HST rebate.***PLEASE NOTE ATTACHED PHOTOS TO LISTING ARE OF MODEL HOME*** (id:47351)
Property Details
|
MLS® Number
|
40679041 |
|
Property Type
|
Single Family |
|
AmenitiesNearBy
|
Golf Nearby, Hospital, Park, Schools |
|
CommunityFeatures
|
High Traffic Area, Quiet Area |
|
EquipmentType
|
Water Heater |
|
Features
|
Wet Bar, Sump Pump |
|
ParkingSpaceTotal
|
2 |
|
RentalEquipmentType
|
Water Heater |
|
Structure
|
Porch |
Building
|
BathroomTotal
|
3 |
|
BedroomsAboveGround
|
3 |
|
BedroomsTotal
|
3 |
|
Appliances
|
Central Vacuum, Dishwasher, Dryer, Microwave, Refrigerator, Stove, Wet Bar, Washer, Hood Fan |
|
ArchitecturalStyle
|
2 Level |
|
BasementDevelopment
|
Unfinished |
|
BasementType
|
Full (unfinished) |
|
ConstructedDate
|
2024 |
|
ConstructionStyleAttachment
|
Attached |
|
CoolingType
|
None |
|
ExteriorFinish
|
Brick, Stone |
|
FoundationType
|
Poured Concrete |
|
HalfBathTotal
|
1 |
|
HeatingFuel
|
Natural Gas |
|
HeatingType
|
Forced Air |
|
StoriesTotal
|
2 |
|
SizeInterior
|
1856 Sqft |
|
Type
|
Row / Townhouse |
|
UtilityWater
|
Municipal Water |
Parking
Land
|
AccessType
|
Road Access |
|
Acreage
|
No |
|
LandAmenities
|
Golf Nearby, Hospital, Park, Schools |
|
Sewer
|
Municipal Sewage System |
|
SizeDepth
|
116 Ft |
|
SizeFrontage
|
20 Ft |
|
SizeTotalText
|
Under 1/2 Acre |
|
ZoningDescription
|
Residential |
Rooms
| Level |
Type |
Length |
Width |
Dimensions |
|
Second Level |
Loft |
|
|
7'10'' x 8'2'' |
|
Second Level |
4pc Bathroom |
|
|
Measurements not available |
|
Second Level |
Primary Bedroom |
|
|
15'8'' x 12'10'' |
|
Second Level |
4pc Bathroom |
|
|
Measurements not available |
|
Second Level |
Bedroom |
|
|
13'2'' x 9'0'' |
|
Second Level |
Bedroom |
|
|
15'7'' x 9'10'' |
|
Main Level |
Mud Room |
|
|
7'0'' x 9'0'' |
|
Main Level |
Living Room |
|
|
12'2'' x 9'4'' |
|
Main Level |
Dining Room |
|
|
11'8'' x 9'10'' |
|
Main Level |
Kitchen |
|
|
12'4'' x 9'6'' |
|
Main Level |
2pc Bathroom |
|
|
Measurements not available |
|
Main Level |
Foyer |
|
|
Measurements not available |
https://www.realtor.ca/real-estate/27664744/6220-curlin-crescent-niagara-falls
