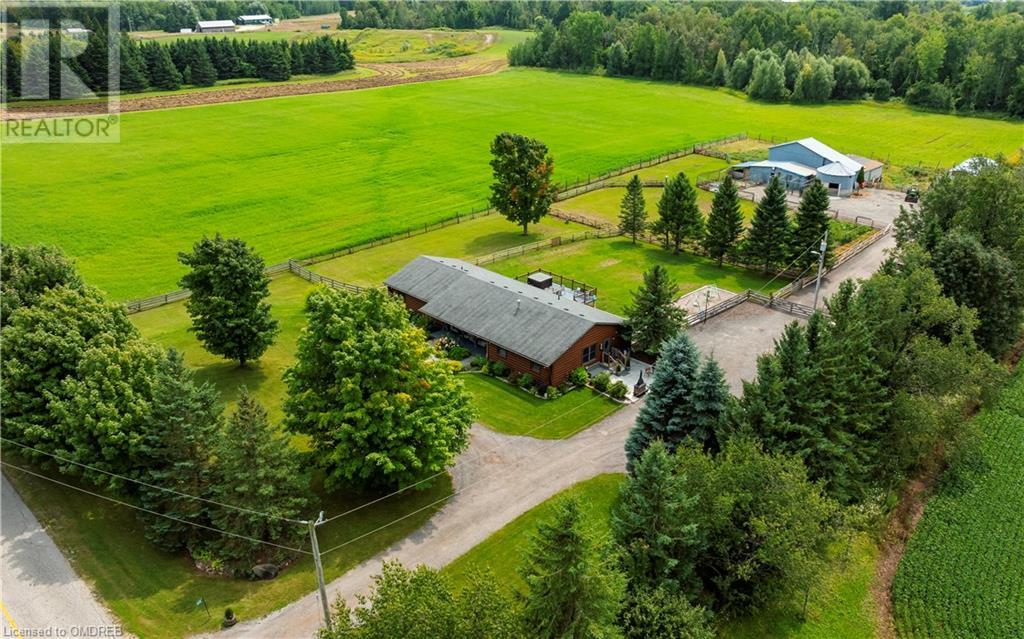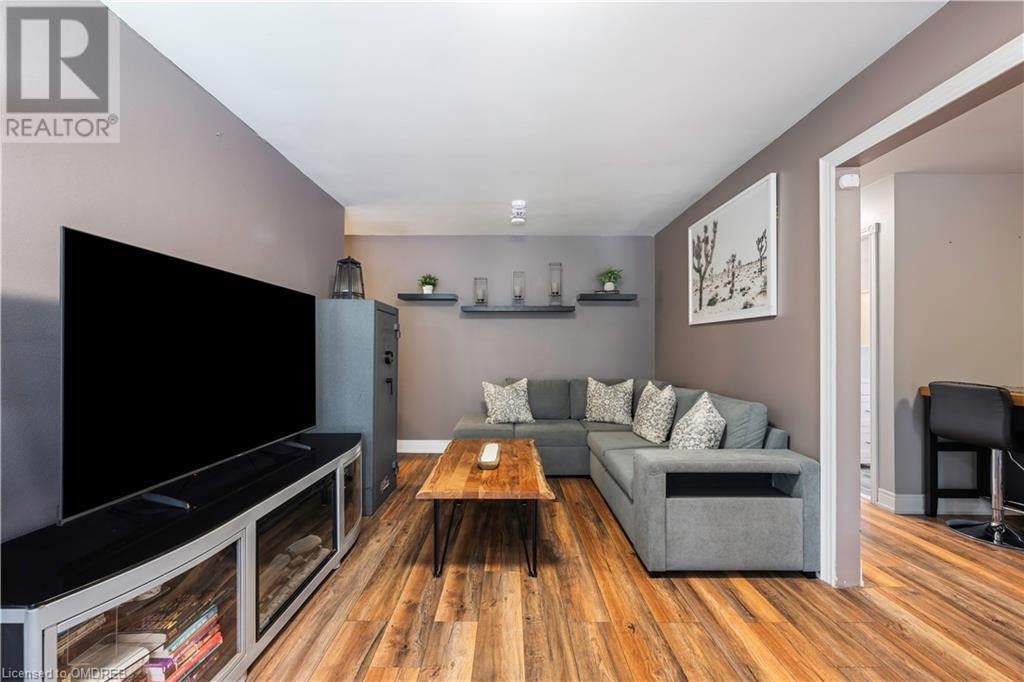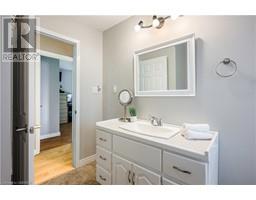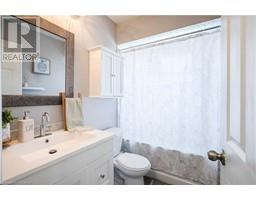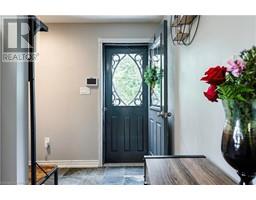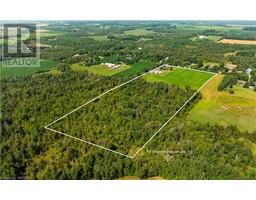5 Bedroom
3 Bathroom
2265 sqft
Bungalow
Fireplace
None
Forced Air
Acreage
$2,100,000
Multi-family living at its best! Amazing Location mins to Belwood Lake! Situated on a stunning 25 acre parcel that has the perfect mix of agricultural and wooded trails. Home features: Propane Fireplace, Newly Renovated Backyard Deck With Hot Tub And Children's Play Set. In-law Suite has Separate Laundry. House has 2 Separate Entrances. Steel Barn Houses 3 Dog Kennels, 3 Small Animal Stalls, 1 Large Group Stall, 1 Chicken Coop, And 1 Horse/Cow Stall For Large Animals, A Straw Silo, Hay Storage & Loft. 25 Ac Approx - 12.5 Ac Wooded & The Other 12.5 Ac Cleared, With 10 Ac Of Planted Straw/Hay, And A Vegetable Garden. Large unfinished basement with big bright windows awaiting your personal renovation touch. (id:47351)
Property Details
|
MLS® Number
|
40617148 |
|
Property Type
|
Single Family |
|
AmenitiesNearBy
|
Beach, Shopping |
|
EquipmentType
|
Propane Tank, Water Heater |
|
Features
|
Paved Driveway, Tile Drained, Country Residential, In-law Suite |
|
ParkingSpaceTotal
|
10 |
|
RentalEquipmentType
|
Propane Tank, Water Heater |
|
Structure
|
Workshop, Playground, Shed, Barn |
Building
|
BathroomTotal
|
3 |
|
BedroomsAboveGround
|
3 |
|
BedroomsBelowGround
|
2 |
|
BedroomsTotal
|
5 |
|
Appliances
|
Dishwasher, Dryer, Refrigerator, Satellite Dish, Stove, Water Softener, Window Coverings |
|
ArchitecturalStyle
|
Bungalow |
|
BasementDevelopment
|
Finished |
|
BasementType
|
Full (finished) |
|
ConstructedDate
|
1989 |
|
ConstructionStyleAttachment
|
Detached |
|
CoolingType
|
None |
|
ExteriorFinish
|
Brick |
|
FireplaceFuel
|
Propane |
|
FireplacePresent
|
Yes |
|
FireplaceTotal
|
1 |
|
FireplaceType
|
Other - See Remarks |
|
FoundationType
|
Poured Concrete |
|
HalfBathTotal
|
1 |
|
HeatingFuel
|
Propane |
|
HeatingType
|
Forced Air |
|
StoriesTotal
|
1 |
|
SizeInterior
|
2265 Sqft |
|
Type
|
House |
|
UtilityWater
|
Drilled Well, Well |
Land
|
Acreage
|
Yes |
|
FenceType
|
Fence |
|
LandAmenities
|
Beach, Shopping |
|
Sewer
|
Septic System |
|
SizeDepth
|
1695 Ft |
|
SizeFrontage
|
653 Ft |
|
SizeIrregular
|
25.03 |
|
SizeTotal
|
25.03 Ac|25 - 50 Acres |
|
SizeTotalText
|
25.03 Ac|25 - 50 Acres |
|
ZoningDescription
|
Res |
Rooms
| Level |
Type |
Length |
Width |
Dimensions |
|
Basement |
Bedroom |
|
|
9'9'' x 9'6'' |
|
Basement |
Bedroom |
|
|
9'9'' x 9'4'' |
|
Main Level |
4pc Bathroom |
|
|
Measurements not available |
|
Main Level |
2pc Bathroom |
|
|
Measurements not available |
|
Main Level |
4pc Bathroom |
|
|
Measurements not available |
|
Main Level |
Family Room |
|
|
22'8'' x 10'0'' |
|
Main Level |
Dining Room |
|
|
10'0'' x 13'0'' |
|
Main Level |
Kitchen |
|
|
12'3'' x 13'9'' |
|
Main Level |
Primary Bedroom |
|
|
13'4'' x 11'9'' |
|
Main Level |
Bedroom |
|
|
15'2'' x 9'4'' |
|
Main Level |
Bedroom |
|
|
10'2'' x 9'8'' |
|
Main Level |
Laundry Room |
|
|
10'0'' x 5'3'' |
|
Main Level |
Kitchen |
|
|
12'0'' x 11'6'' |
|
Main Level |
Living Room |
|
|
22'7'' x 10'2'' |
|
Main Level |
Living Room |
|
|
17'11'' x 12'10'' |
https://www.realtor.ca/real-estate/27300928/6212-sixth-line-belwood
