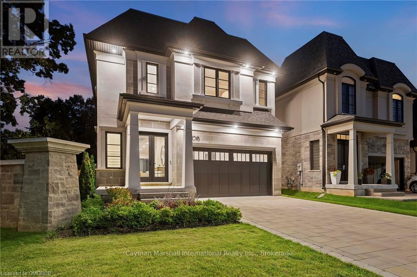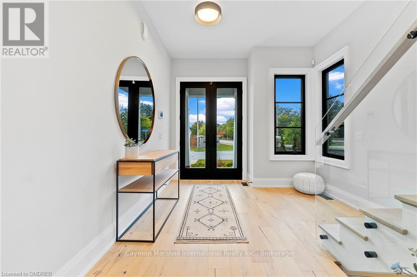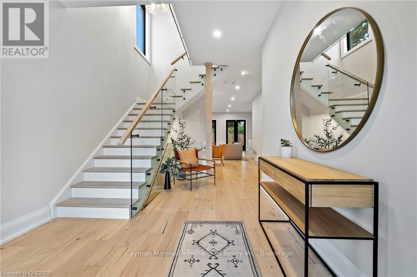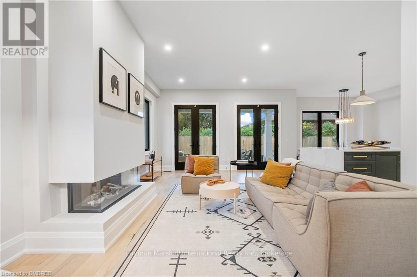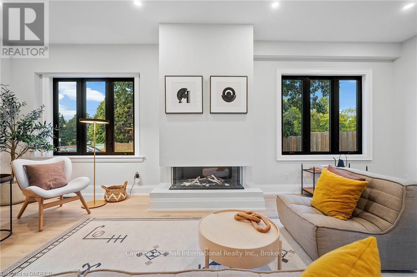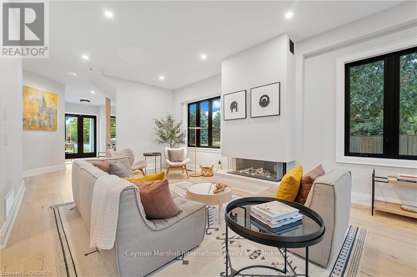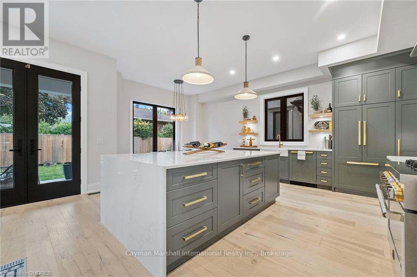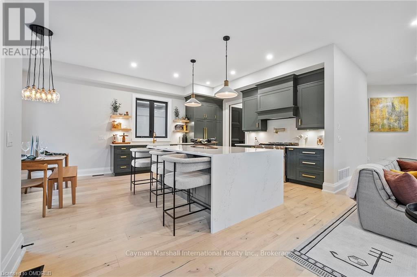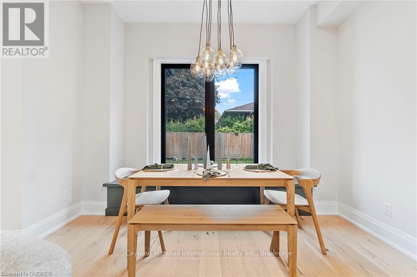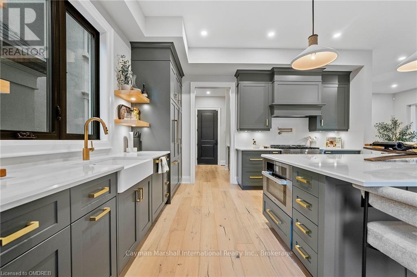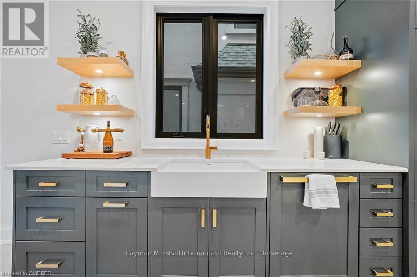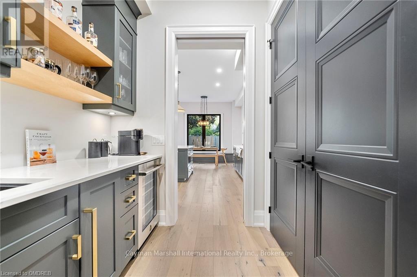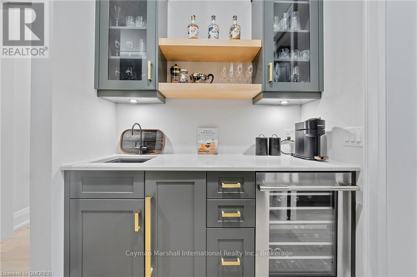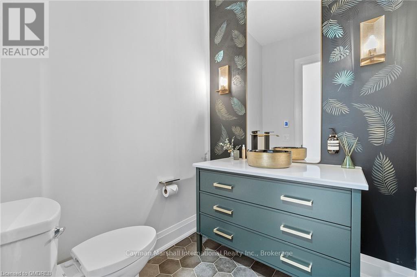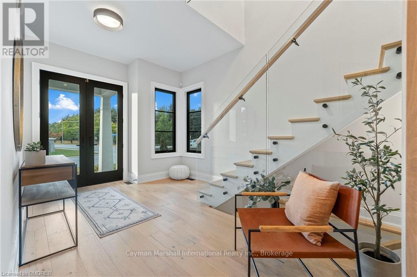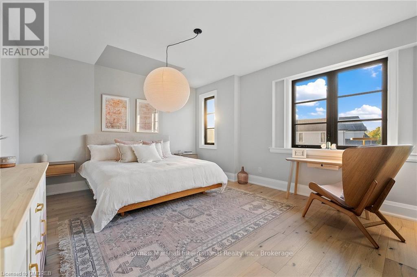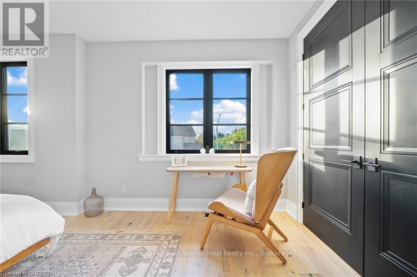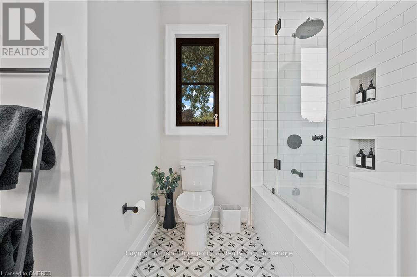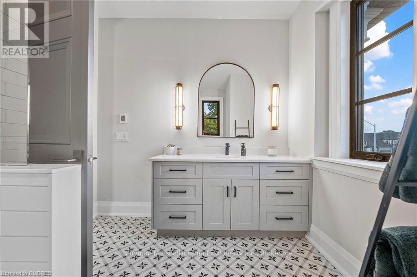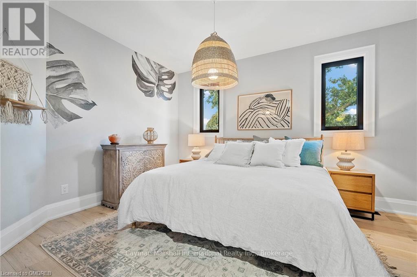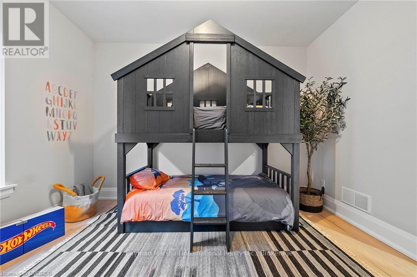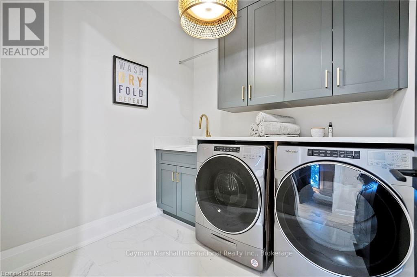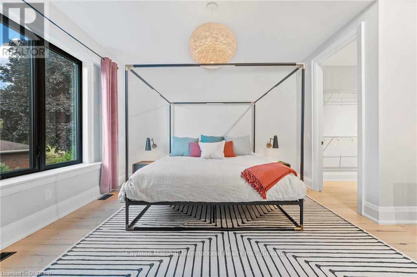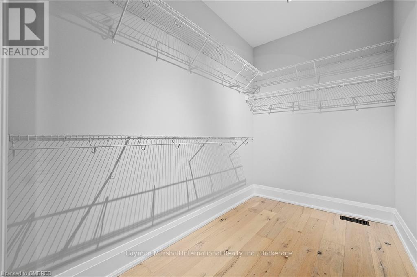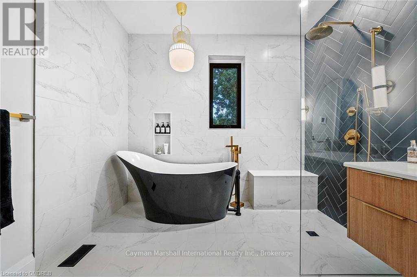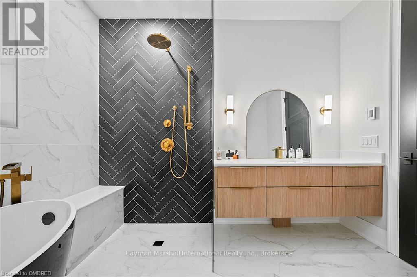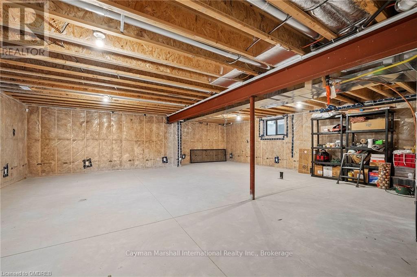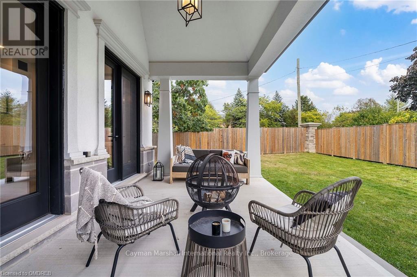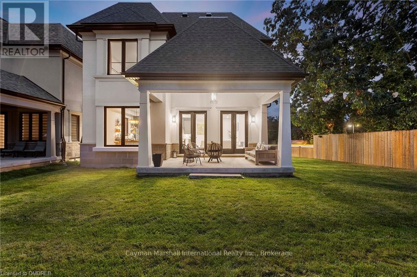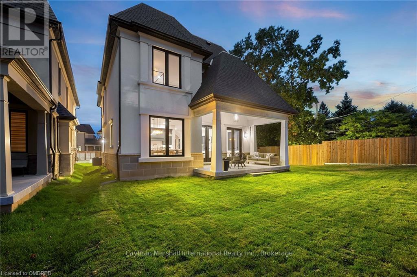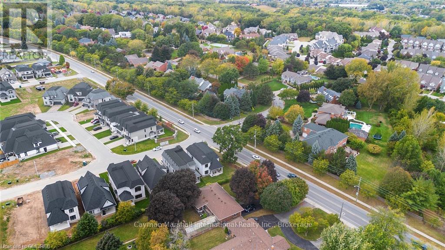4 Bedroom
3 Bathroom
Central Air Conditioning
Forced Air
Lawn Sprinkler
$1,449,000
Forget everything you know about the typical home—6206 Lucia Drive is where extraordinary living begins. Picture a 2,620 sq. ft. space where every corner feels like it was designed for you, with four bedrooms and two-and-a-half bathrooms that don’t just offer comfort—they redefine it. The moment you arrive on the Windermere stone driveway, you know you’re stepping into something special. Inside, white oak floors lead you through sun-drenched rooms that invite relaxation, while the chef’s kitchen, complete with Miele and Jenn-Air Pro appliances, serves as a stage for culinary genius. Heated bathroom floors? Check. Advanced air and water filtration systems? Of course. Covered outdoor patio? Also check. And if you’re dreaming big, the unfinished basement is your blank slate for whatever you can imagine. This isn’t just where you live—it’s where you elevate your every day, crafting a lifestyle that’s uniquely yours. (id:47351)
Property Details
|
MLS® Number
|
X10404243 |
|
Property Type
|
Single Family |
|
Community Name
|
206 - Stamford |
|
Features
|
Flat Site, Lighting |
|
ParkingSpaceTotal
|
6 |
|
Structure
|
Porch |
Building
|
BathroomTotal
|
3 |
|
BedroomsAboveGround
|
4 |
|
BedroomsTotal
|
4 |
|
Amenities
|
Fireplace(s) |
|
Appliances
|
Water Treatment, Water Softener, Central Vacuum, Dishwasher, Dryer, Garage Door Opener, Oven, Range, Refrigerator, Washer |
|
BasementDevelopment
|
Unfinished |
|
BasementType
|
Full (unfinished) |
|
ConstructionStyleAttachment
|
Detached |
|
CoolingType
|
Central Air Conditioning |
|
ExteriorFinish
|
Stucco, Stone |
|
FireProtection
|
Alarm System, Smoke Detectors |
|
FoundationType
|
Poured Concrete |
|
HalfBathTotal
|
1 |
|
HeatingFuel
|
Natural Gas |
|
HeatingType
|
Forced Air |
|
StoriesTotal
|
2 |
|
Type
|
House |
|
UtilityWater
|
Municipal Water |
Parking
|
Attached Garage
|
|
|
Inside Entry
|
|
Land
|
Acreage
|
No |
|
LandscapeFeatures
|
Lawn Sprinkler |
|
Sewer
|
Sanitary Sewer |
|
SizeDepth
|
105 Ft ,2 In |
|
SizeFrontage
|
31 Ft ,8 In |
|
SizeIrregular
|
31.67 X 105.24 Ft ; 31.67 Ft X 105.24 Ft X 65.80 Ft X 91.54 Ft X 23.50 |
|
SizeTotalText
|
31.67 X 105.24 Ft ; 31.67 Ft X 105.24 Ft X 65.80 Ft X 91.54 Ft X 23.50|under 1/2 Acre |
|
ZoningDescription
|
R1e |
Rooms
| Level |
Type |
Length |
Width |
Dimensions |
|
Second Level |
Bedroom |
4.85 m |
4.14 m |
4.85 m x 4.14 m |
|
Second Level |
Laundry Room |
2.29 m |
2.11 m |
2.29 m x 2.11 m |
|
Second Level |
Bathroom |
|
|
Measurements not available |
|
Second Level |
Primary Bedroom |
5.41 m |
4.01 m |
5.41 m x 4.01 m |
|
Second Level |
Bathroom |
|
|
Measurements not available |
|
Second Level |
Bedroom |
3.81 m |
3.4 m |
3.81 m x 3.4 m |
|
Second Level |
Bedroom |
3.76 m |
3.53 m |
3.76 m x 3.53 m |
|
Main Level |
Kitchen |
5.41 m |
4.65 m |
5.41 m x 4.65 m |
|
Main Level |
Living Room |
5.16 m |
5.13 m |
5.16 m x 5.13 m |
|
Main Level |
Dining Room |
3.25 m |
4.24 m |
3.25 m x 4.24 m |
|
Main Level |
Dining Room |
3.25 m |
4.24 m |
3.25 m x 4.24 m |
|
Main Level |
Bathroom |
|
|
Measurements not available |
https://www.realtor.ca/real-estate/27499862/6206-lucia-drive-niagara-falls-206-stamford-206-stamford
