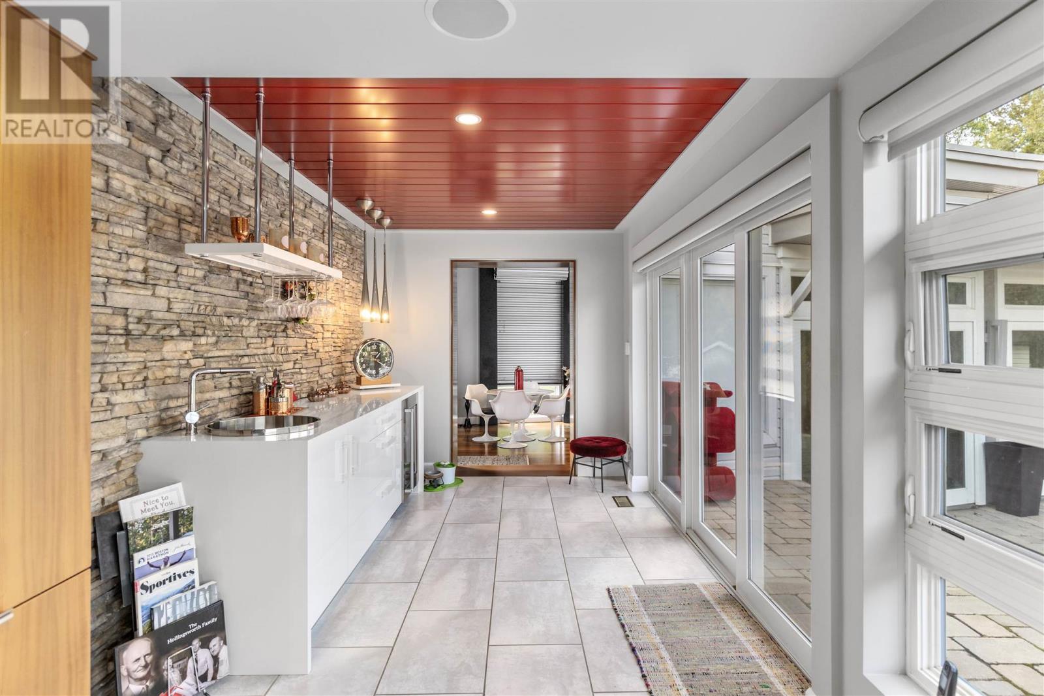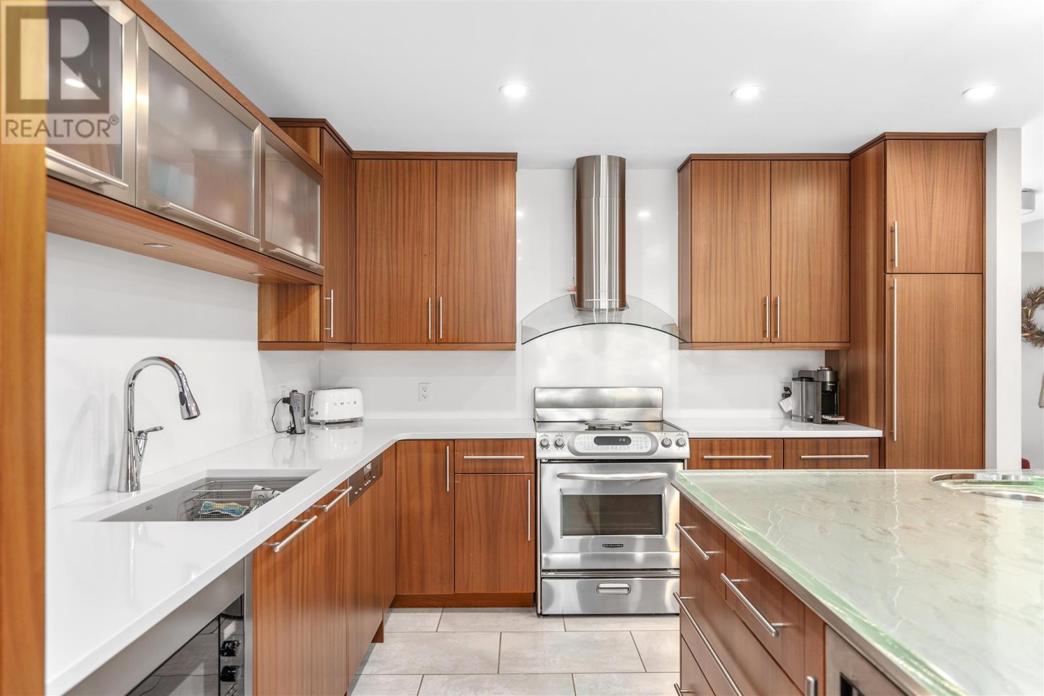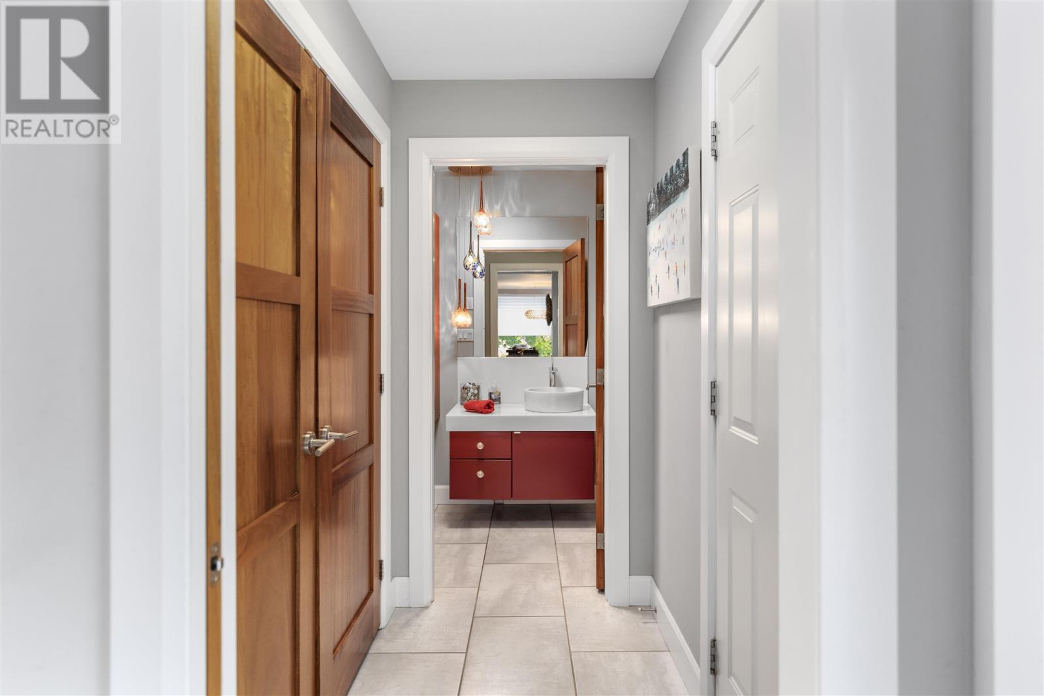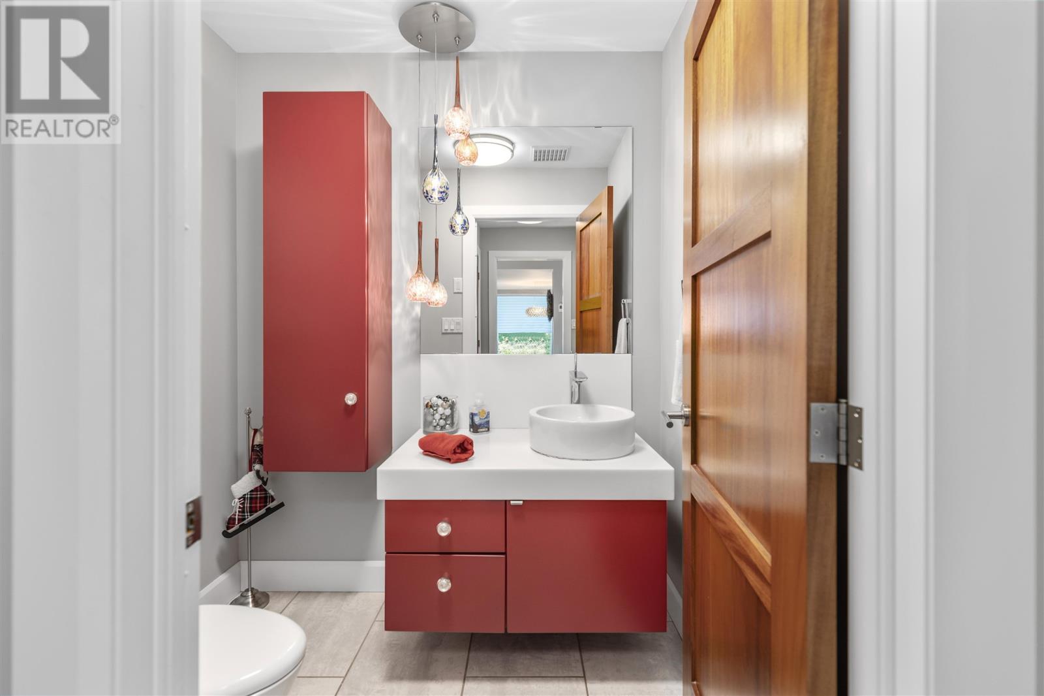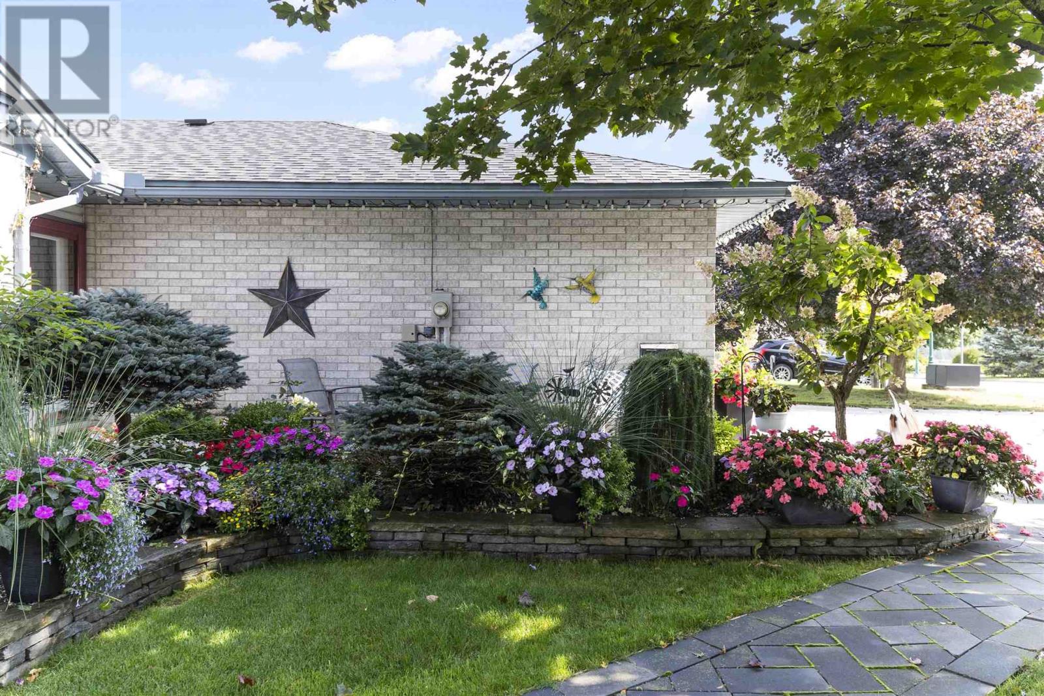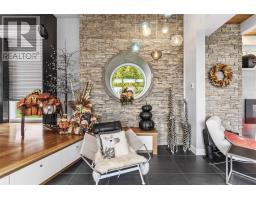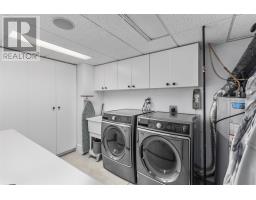1 Bedroom
3 Bathroom
2011 sqft
Air Conditioned, Central Air Conditioning
Forced Air
$669,900
This is a very rare opportunity! Quality, custom and absolute move in ready end unit sitting in this fantastic central location on Village Crt. Prime lot, backing onto green space offering a fully landscaped private setting with walk ways, mature trees and incredible stone work. Interlocking driveway and outside patio areas, attached garage, and over 2000 sqft of main floor space! Inside boasts a very special layout that was designed around comfort, entertainment and functionality! Bright, open and authentic! Custom kitchen and woodwork throughout, glass and quartz countertops, 2.5 bathrooms, gas and electric fireplaces, patio doors galore, main floor living and entertainment rooms, wet bar area, primary bedroom with nice ensuite and walk in closet, and a finished basement with recroom, laundry, storage, full bathroom and Murphy bed! Hardwood and tile floors throughout the main, quality appliances, solid doors, and high value in the many updates both inside and out. Overall a great opportunity to say you love where you live! Call today for a viewing. (id:47351)
Property Details
|
MLS® Number
|
SM242658 |
|
Property Type
|
Single Family |
|
Community Name
|
Sault Ste. Marie |
|
Features
|
Ravine, Other, Wet Bar, Interlocking Driveway |
|
StorageType
|
Storage Shed |
|
Structure
|
Deck, Patio(s), Shed |
|
ViewType
|
View |
Building
|
BathroomTotal
|
3 |
|
BedroomsAboveGround
|
1 |
|
BedroomsTotal
|
1 |
|
Appliances
|
Microwave Built-in, Dishwasher, Wet Bar, Stove, Dryer, Microwave, Window Coverings, Washer |
|
BasementDevelopment
|
Finished |
|
BasementType
|
Partial (finished) |
|
ConstructedDate
|
1995 |
|
CoolingType
|
Air Conditioned, Central Air Conditioning |
|
ExteriorFinish
|
Brick, Siding |
|
FlooringType
|
Hardwood |
|
HalfBathTotal
|
1 |
|
HeatingFuel
|
Natural Gas |
|
HeatingType
|
Forced Air |
|
SizeInterior
|
2011 Sqft |
|
Type
|
Row / Townhouse |
|
UtilityWater
|
Municipal Water |
Parking
Land
|
AccessType
|
Road Access |
|
Acreage
|
No |
|
Sewer
|
Sanitary Sewer |
|
SizeFrontage
|
33.5800 |
|
SizeIrregular
|
33.58xirr |
|
SizeTotalText
|
33.58xirr|under 1/2 Acre |
Rooms
| Level |
Type |
Length |
Width |
Dimensions |
|
Basement |
Laundry Room |
|
|
11.4X9 |
|
Basement |
Recreation Room |
|
|
18X14 |
|
Basement |
Storage |
|
|
10X9 |
|
Basement |
Bathroom |
|
|
X0 |
|
Main Level |
Foyer |
|
|
8x4 |
|
Main Level |
Dining Room |
|
|
11X9.5 |
|
Main Level |
Kitchen |
|
|
11.7X12 |
|
Main Level |
Living Room |
|
|
18X18 |
|
Main Level |
Bonus Room |
|
|
6X11 |
|
Main Level |
Recreation Room |
|
|
12X28 |
|
Main Level |
Primary Bedroom |
|
|
12.6X12 |
|
Main Level |
Bathroom |
|
|
X0 |
|
Main Level |
Bathroom |
|
|
X0 |
https://www.realtor.ca/real-estate/27514764/62-village-ct-sault-ste-marie-sault-ste-marie












