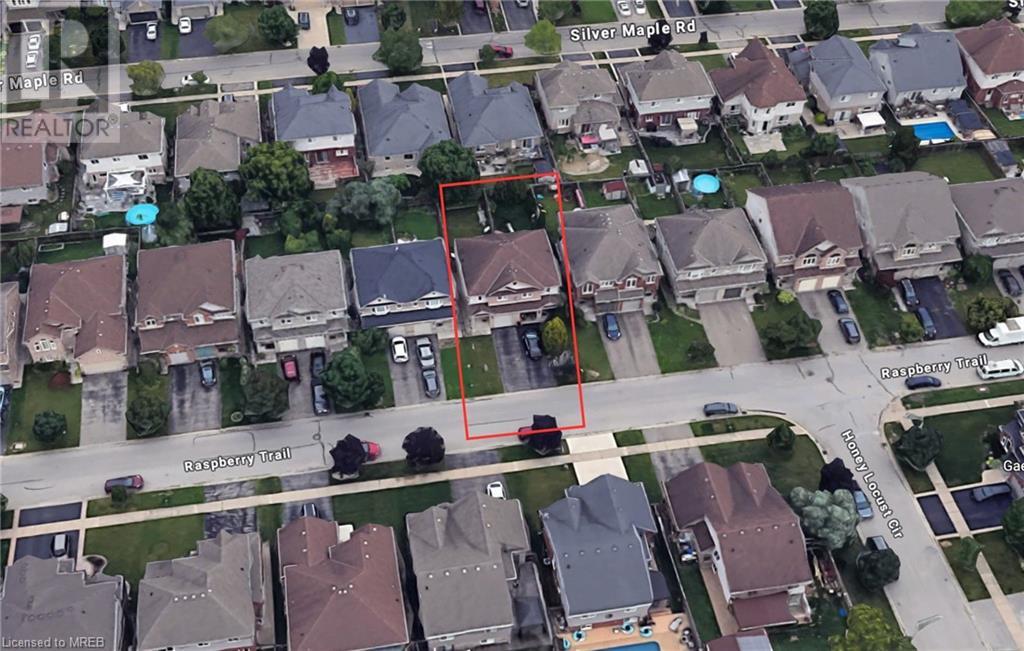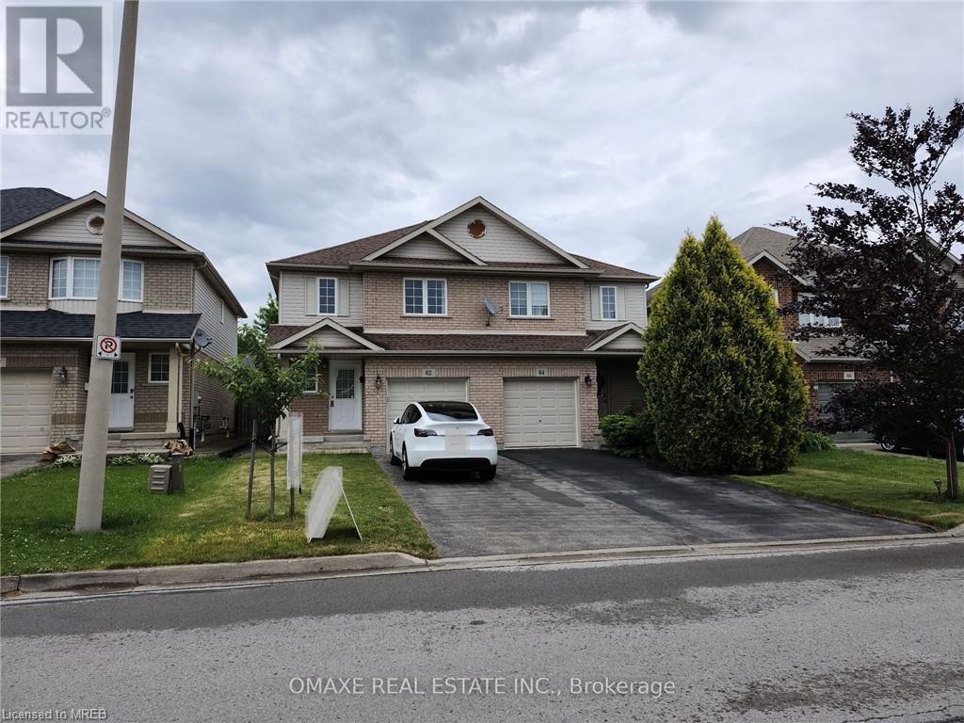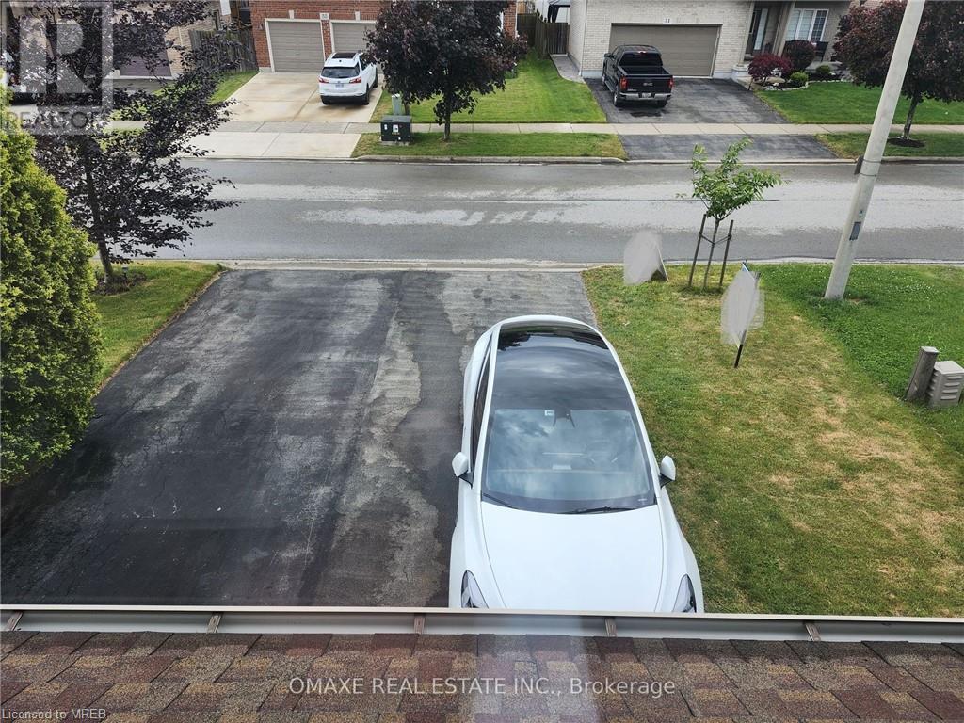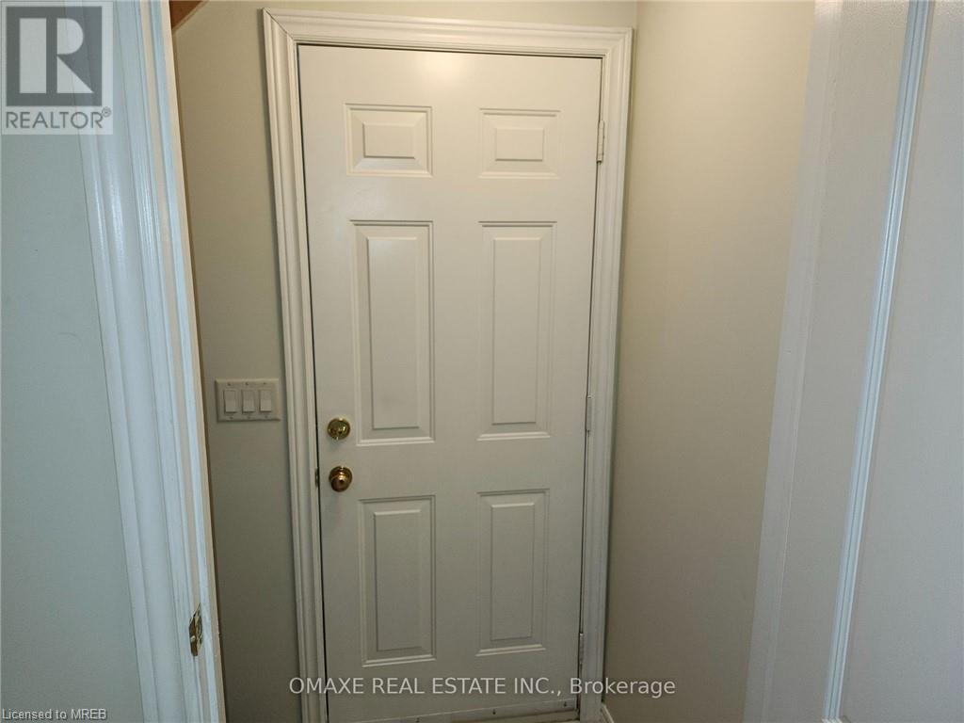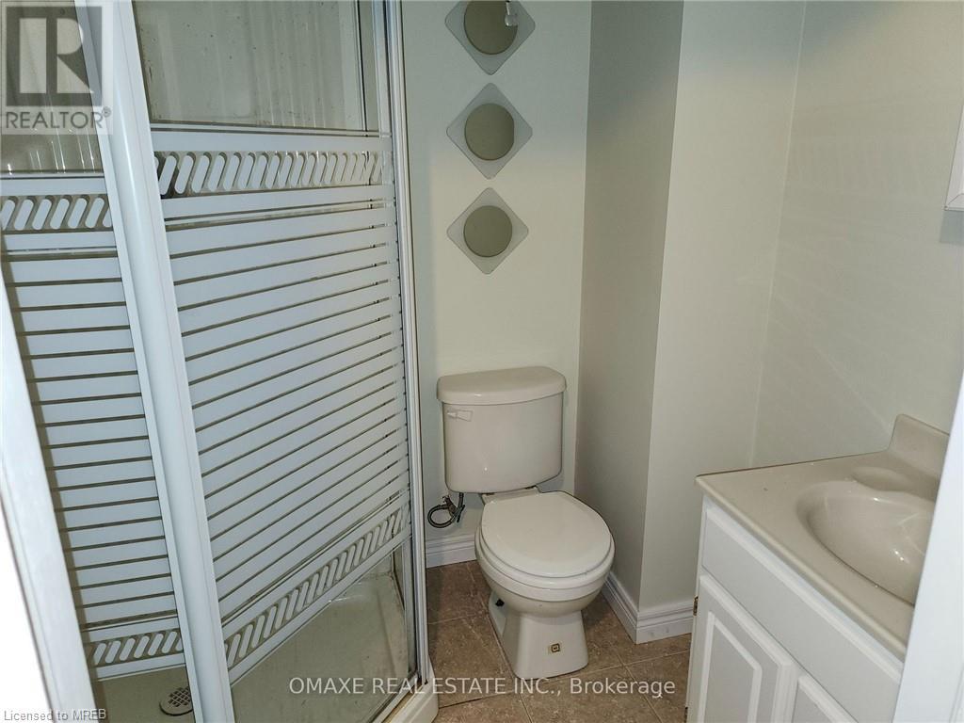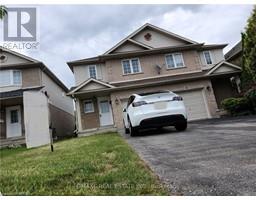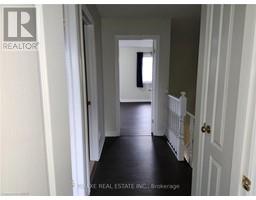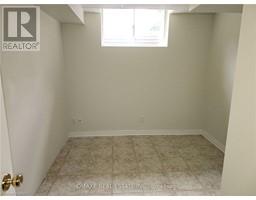5 Bedroom
4 Bathroom
1302 sqft
2 Level
Central Air Conditioning
Forced Air
$499,999
investors & First Time Home Buyers Love!! Beautiful Spacious Semi-Detached With Appealing Layout, Freshly Painted, New Floors And Staircase, 3+2 Bedrooms, 4 Baths, Located In Confederation Heights Neighbourhood, With Built In Garage Entrance From Home. Great Location Close To Brock Univeristy, Transit, Schools, Parks, Trails, Rivers, Places For Worship. 10 Minutes To Outlet Mall And Niagara Falls, 7 Minutes To Penn Center And Hospital. Master Bedroom With 4Pc Ensuite, Open Concept Layout With Hardwood Floor In Living Room, W/O To Fenced Private Yard. (id:47351)
Property Details
|
MLS® Number
|
40611858 |
|
Property Type
|
Single Family |
|
Amenities Near By
|
Golf Nearby, Park, Public Transit, Schools |
|
Parking Space Total
|
3 |
Building
|
Bathroom Total
|
4 |
|
Bedrooms Above Ground
|
3 |
|
Bedrooms Below Ground
|
2 |
|
Bedrooms Total
|
5 |
|
Appliances
|
Dishwasher, Dryer, Microwave, Refrigerator, Stove, Washer, Microwave Built-in, Hood Fan, Garage Door Opener |
|
Architectural Style
|
2 Level |
|
Basement Development
|
Finished |
|
Basement Type
|
Full (finished) |
|
Construction Style Attachment
|
Semi-detached |
|
Cooling Type
|
Central Air Conditioning |
|
Exterior Finish
|
Brick |
|
Foundation Type
|
Unknown |
|
Half Bath Total
|
1 |
|
Heating Fuel
|
Natural Gas |
|
Heating Type
|
Forced Air |
|
Stories Total
|
2 |
|
Size Interior
|
1302 Sqft |
|
Type
|
House |
|
Utility Water
|
Municipal Water |
Parking
Land
|
Access Type
|
Road Access |
|
Acreage
|
No |
|
Land Amenities
|
Golf Nearby, Park, Public Transit, Schools |
|
Sewer
|
Municipal Sewage System |
|
Size Depth
|
109 Ft |
|
Size Frontage
|
24 Ft |
|
Size Irregular
|
0.06 |
|
Size Total
|
0.06 Ac|under 1/2 Acre |
|
Size Total Text
|
0.06 Ac|under 1/2 Acre |
|
Zoning Description
|
Residential |
Rooms
| Level |
Type |
Length |
Width |
Dimensions |
|
Second Level |
4pc Bathroom |
|
|
Measurements not available |
|
Second Level |
4pc Bathroom |
|
|
Measurements not available |
|
Second Level |
Bedroom |
|
|
14'5'' x 9'9'' |
|
Second Level |
Bedroom |
|
|
10'9'' x 9'5'' |
|
Second Level |
Bedroom |
|
|
16'9'' x 11'5'' |
|
Lower Level |
Bedroom |
|
|
6'9'' x 6'5'' |
|
Lower Level |
Bedroom |
|
|
7'0'' x 5'9'' |
|
Lower Level |
4pc Bathroom |
|
|
Measurements not available |
|
Main Level |
2pc Bathroom |
|
|
Measurements not available |
|
Main Level |
Dining Room |
|
|
9'9'' x 8'5'' |
|
Main Level |
Living Room |
|
|
13'9'' x 10'5'' |
|
Main Level |
Kitchen |
|
|
10'9'' x 8'5'' |
https://www.realtor.ca/real-estate/27092148/62-raspberry-trail-thorold

