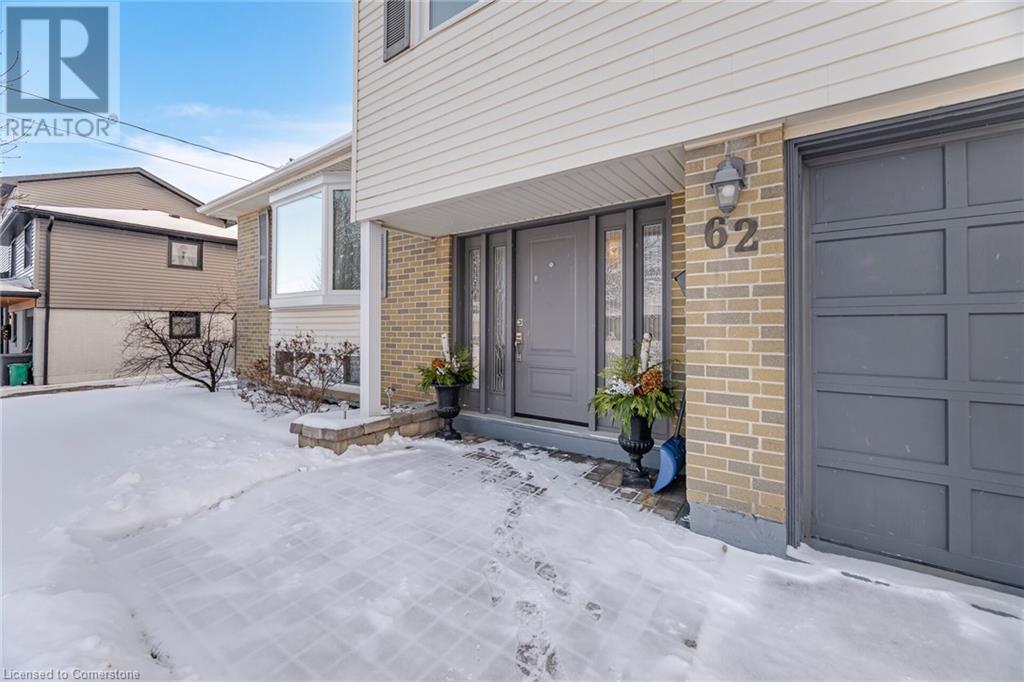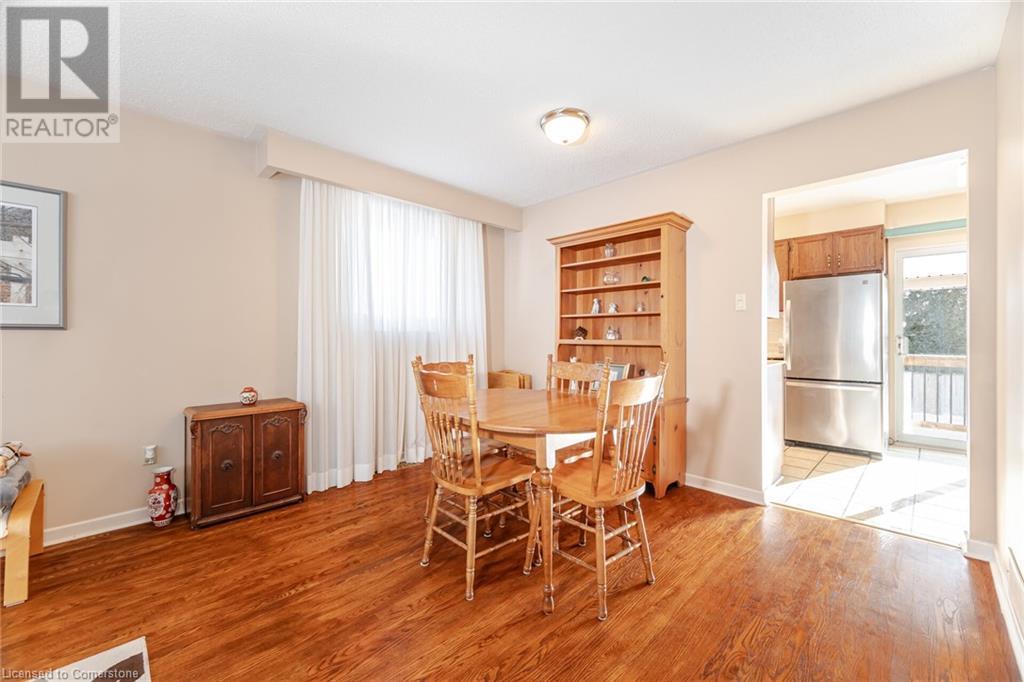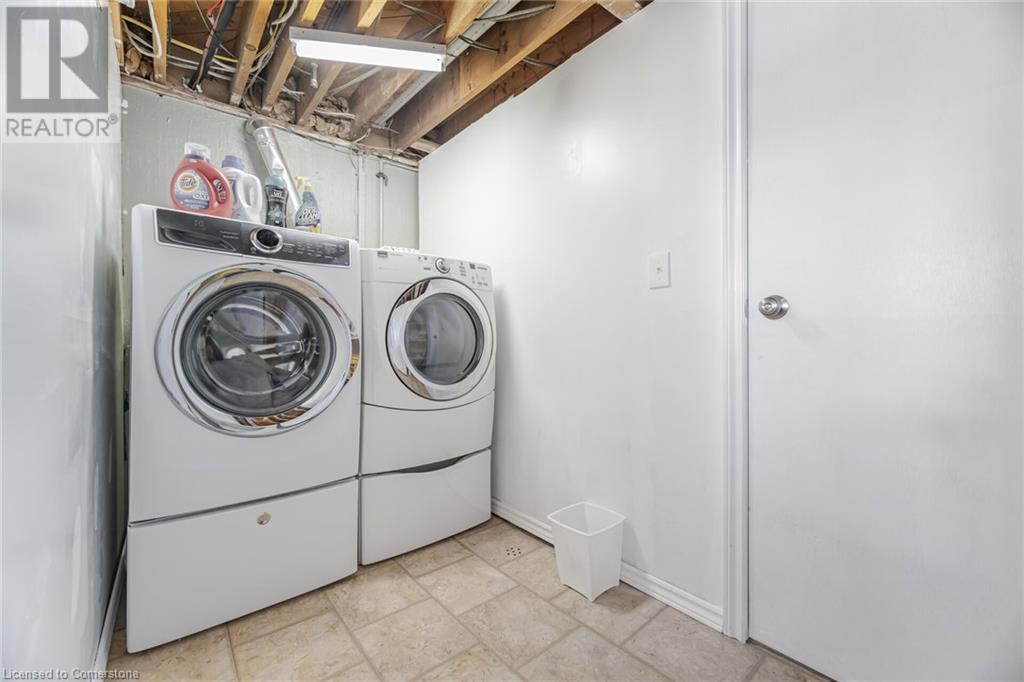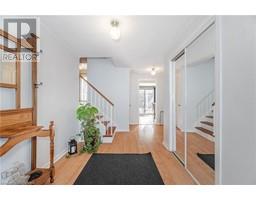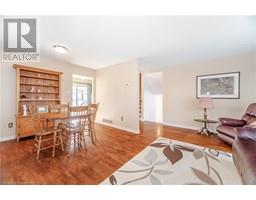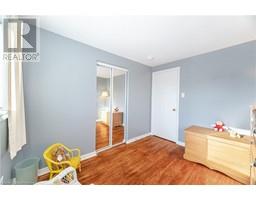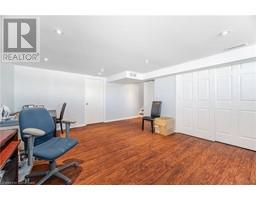4 Bedroom
2 Bathroom
1,686 ft2
Central Air Conditioning
Forced Air
$1,099,000
Opportunity is Knocking on this quiet crescent in the sought-after Moore Park area. Don't miss the chance to make this well-maintained side split home your own. With Plenty of spacious living space, this beautiful home includes a combined living/Dining room, large family room, and lower Rec room. The kitchen and Family room have a walk-out covered patio for great outdoor living. The upper level has four good-sized bedrooms and a four-piece bath. The eat-in kitchen has a beautiful view of the large, fenced-in backyard. Plenty of storage and lower-level laundry. Close to downtown Georgetown, Shops, Restaurants, Schools, Library, Parks and Go-Station. (id:47351)
Property Details
|
MLS® Number
|
40690668 |
|
Property Type
|
Single Family |
|
Amenities Near By
|
Hospital, Park, Place Of Worship, Playground, Schools, Shopping |
|
Community Features
|
Community Centre |
|
Parking Space Total
|
5 |
Building
|
Bathroom Total
|
2 |
|
Bedrooms Above Ground
|
4 |
|
Bedrooms Total
|
4 |
|
Appliances
|
Central Vacuum, Dishwasher, Dryer, Microwave, Refrigerator, Stove, Water Softener, Washer, Hood Fan |
|
Basement Development
|
Finished |
|
Basement Type
|
Partial (finished) |
|
Construction Style Attachment
|
Detached |
|
Cooling Type
|
Central Air Conditioning |
|
Exterior Finish
|
Brick |
|
Fire Protection
|
Smoke Detectors |
|
Heating Fuel
|
Natural Gas |
|
Heating Type
|
Forced Air |
|
Size Interior
|
1,686 Ft2 |
|
Type
|
House |
|
Utility Water
|
Municipal Water |
Parking
Land
|
Acreage
|
No |
|
Land Amenities
|
Hospital, Park, Place Of Worship, Playground, Schools, Shopping |
|
Sewer
|
Municipal Sewage System |
|
Size Depth
|
110 Ft |
|
Size Frontage
|
70 Ft |
|
Size Total Text
|
Under 1/2 Acre |
|
Zoning Description
|
Ldr1-2(mn) |
Rooms
| Level |
Type |
Length |
Width |
Dimensions |
|
Second Level |
4pc Bathroom |
|
|
Measurements not available |
|
Second Level |
Bedroom |
|
|
11'1'' x 8'2'' |
|
Second Level |
Bedroom |
|
|
10'4'' x 8'7'' |
|
Second Level |
Bedroom |
|
|
10'4'' x 11'1'' |
|
Second Level |
Primary Bedroom |
|
|
11'8'' x 12'2'' |
|
Basement |
3pc Bathroom |
|
|
Measurements not available |
|
Basement |
Recreation Room |
|
|
17'2'' x 13'6'' |
|
Lower Level |
Family Room |
|
|
9'9'' x 20'0'' |
|
Main Level |
Kitchen |
|
|
8'0'' x 16'1'' |
|
Main Level |
Dining Room |
|
|
11'5'' x 19'7'' |
|
Main Level |
Living Room |
|
|
19'7'' x 16'1'' |
https://www.realtor.ca/real-estate/27804507/62-joycelyn-crescent-georgetown




