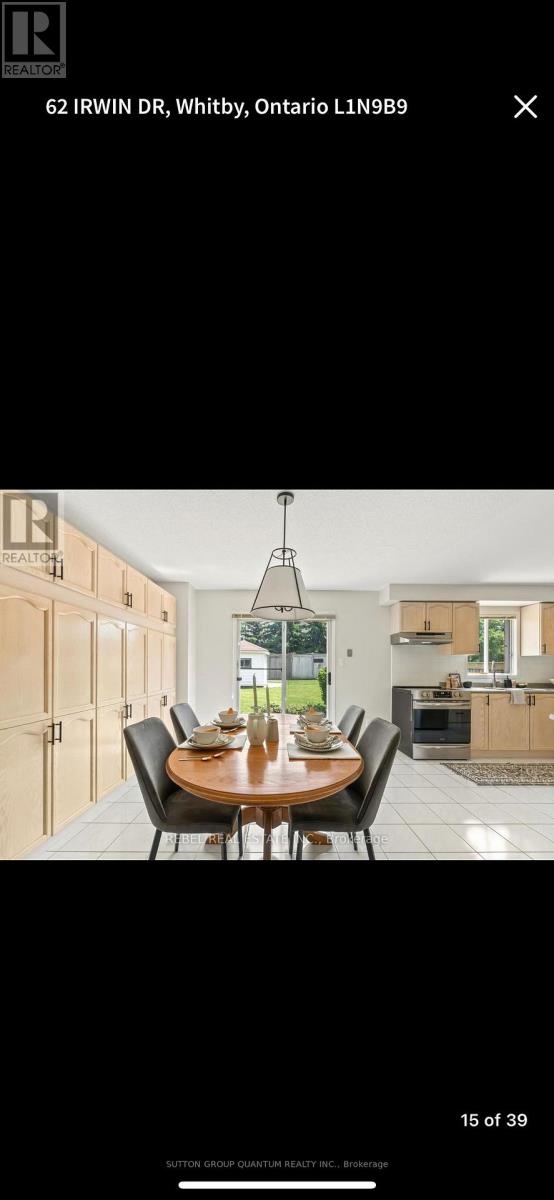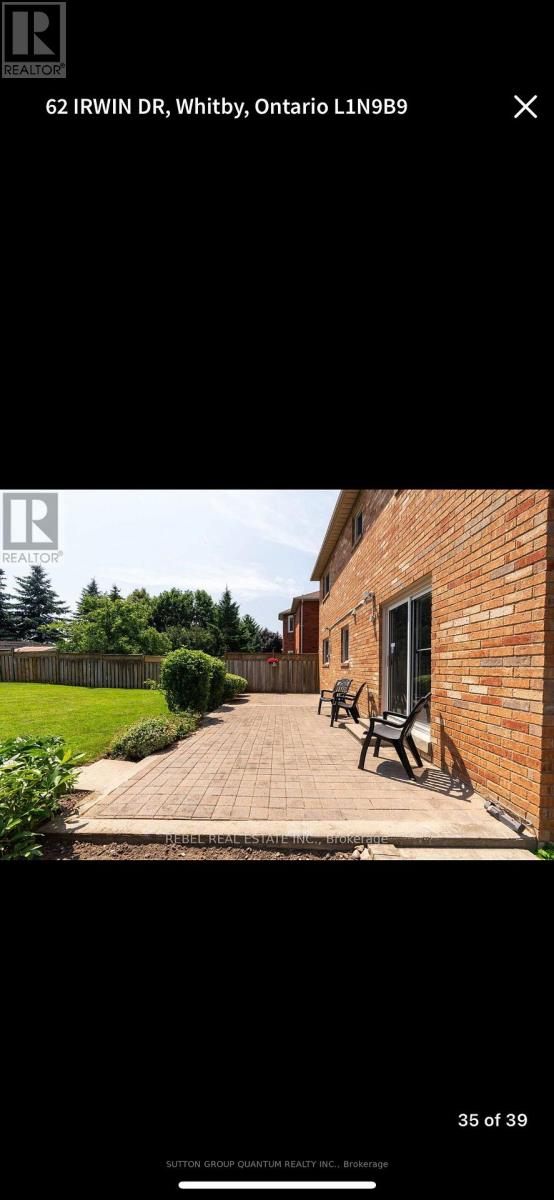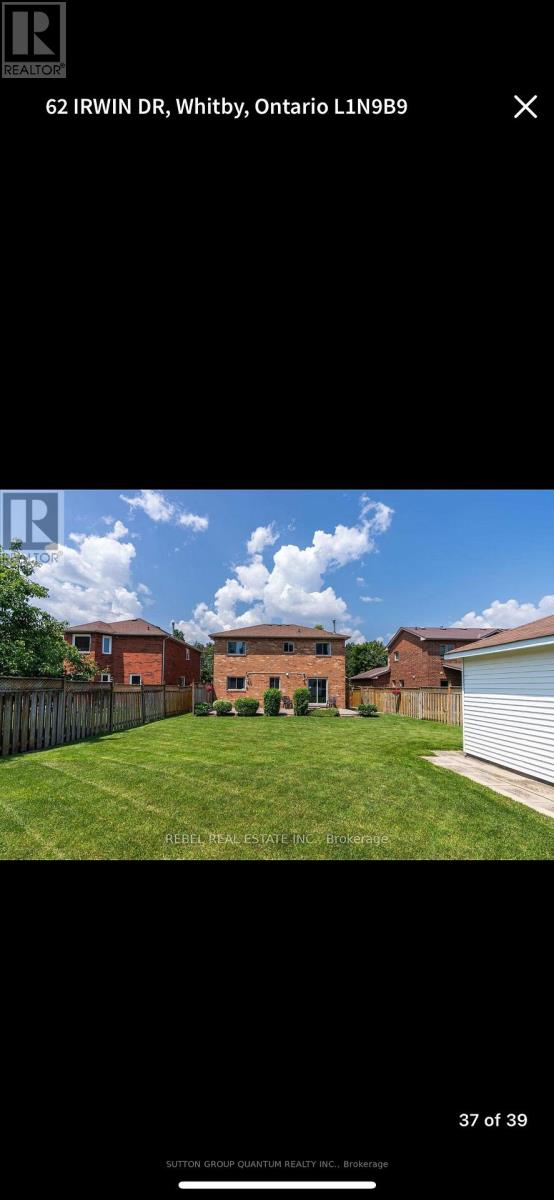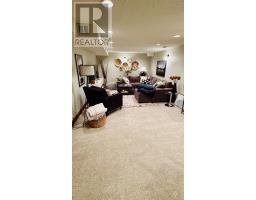3 Bedroom
3 Bathroom
1,500 - 2,000 ft2
Central Air Conditioning
Forced Air
$4,300 Monthly
For Lease 62 Irwin Dr, Whitby Welcome to this beautifully maintained 3 bedroom, 3 bathroom all-brick two-storey home located on a quiet, family-friendly street. This charming property features a spacious layout with a large primary bedroom complete with a modern, updated ensuite. The home is beautifully finished throughout, including a great finished basement offering additional living space. Enjoy the outdoors in the large, private yard perfect for relaxing or entertaining. A wonderful opportunity to lease a stylish, move-in ready home in a desirable Whitby neighborhood (id:47351)
Property Details
|
MLS® Number
|
E12083437 |
|
Property Type
|
Single Family |
|
Community Name
|
Downtown Whitby |
|
Parking Space Total
|
4 |
Building
|
Bathroom Total
|
3 |
|
Bedrooms Above Ground
|
3 |
|
Bedrooms Total
|
3 |
|
Appliances
|
Garage Door Opener Remote(s), Dryer, Freezer, Stove, Washer, Two Refrigerators |
|
Basement Development
|
Finished |
|
Basement Type
|
N/a (finished) |
|
Construction Style Attachment
|
Detached |
|
Cooling Type
|
Central Air Conditioning |
|
Exterior Finish
|
Brick |
|
Foundation Type
|
Poured Concrete |
|
Half Bath Total
|
1 |
|
Heating Fuel
|
Natural Gas |
|
Heating Type
|
Forced Air |
|
Stories Total
|
2 |
|
Size Interior
|
1,500 - 2,000 Ft2 |
|
Type
|
House |
|
Utility Water
|
Municipal Water |
Parking
Land
|
Acreage
|
No |
|
Sewer
|
Sanitary Sewer |
|
Size Depth
|
132 Ft ,6 In |
|
Size Frontage
|
49 Ft ,7 In |
|
Size Irregular
|
49.6 X 132.5 Ft |
|
Size Total Text
|
49.6 X 132.5 Ft |
Rooms
| Level |
Type |
Length |
Width |
Dimensions |
|
Second Level |
Primary Bedroom |
3.7 m |
4.3 m |
3.7 m x 4.3 m |
|
Second Level |
Bedroom 2 |
2.9 m |
2.7 m |
2.9 m x 2.7 m |
|
Second Level |
Bedroom 3 |
2.9 m |
3.1 m |
2.9 m x 3.1 m |
|
Basement |
Recreational, Games Room |
7.9 m |
3.5 m |
7.9 m x 3.5 m |
|
Main Level |
Living Room |
3.7 m |
8.1 m |
3.7 m x 8.1 m |
|
Main Level |
Dining Room |
3.7 m |
8.1 m |
3.7 m x 8.1 m |
|
Main Level |
Kitchen |
2.9 m |
2.7 m |
2.9 m x 2.7 m |
https://www.realtor.ca/real-estate/28169016/62-irwin-drive-whitby-downtown-whitby-downtown-whitby










































