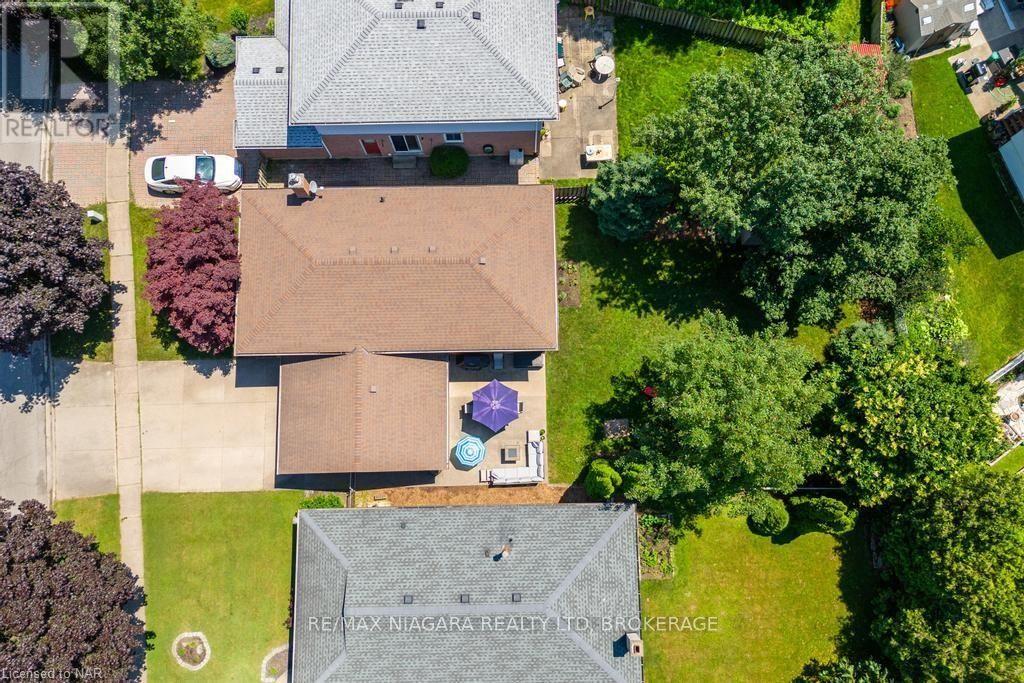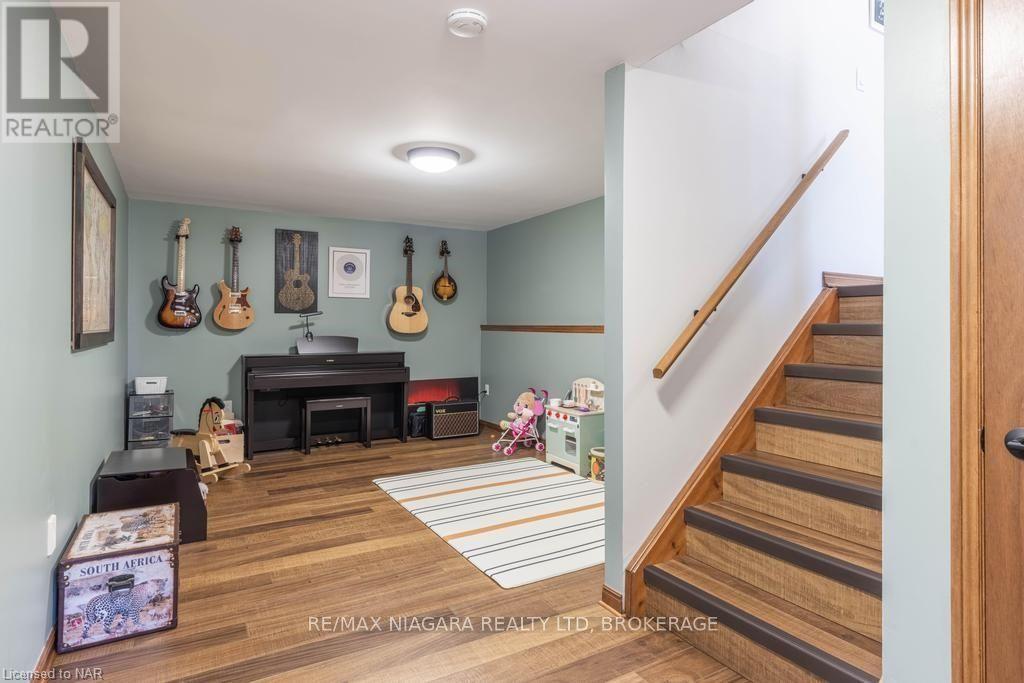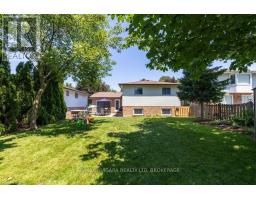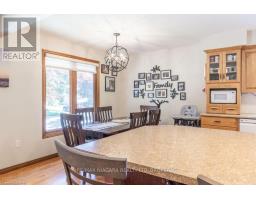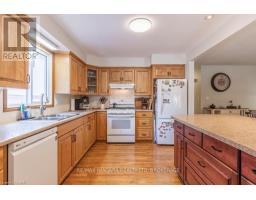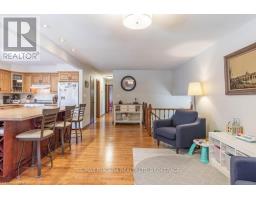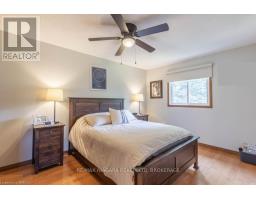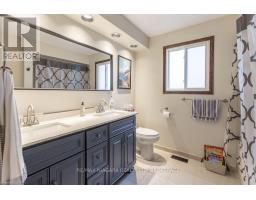3 Bedroom
2 Bathroom
Raised Bungalow
Fireplace
Central Air Conditioning
Forced Air
$749,000
Welcome to your new favourite hangout spot that just happens to come with a house attached! This delightful 3-bedroom, 2-bathroom gem in Niagara Falls is the cozy family home you’ve been searching for. Reconfigured to an open concept kitchen that flows seamlessly into the living room, it’s the perfect layout for catching up over coffee or those epic, unplanned game nights. The lower family room is just the spot, complete with a new fireplace that’s ideal for those chillier evenings, or simply for setting a relaxing mood. The extra space is perfect for an exercise room, toy room or craft room even. And who needs a boring old garage when you can have a tandem garage door? Perfect for backyard parties leading into the large private backyard, ideal for future pool or a safe play area for kids and pets. It’s a little slice of nature right at home. Nearby, Charnwood Park and various shopping spots including Walmart Supercentre or Niagara Square Shopping Centre make errands or outings a breeze - because who wants to drive hours for groceries. Little kids? MacBain Community centre is right down the street with the best outdoor park which includes a splash pad and skate park. (id:47351)
Property Details
|
MLS® Number
|
X9413802 |
|
Property Type
|
Single Family |
|
Community Name
|
218 - West Wood |
|
EquipmentType
|
None |
|
ParkingSpaceTotal
|
3 |
|
RentalEquipmentType
|
None |
Building
|
BathroomTotal
|
2 |
|
BedroomsAboveGround
|
3 |
|
BedroomsTotal
|
3 |
|
Amenities
|
Fireplace(s) |
|
Appliances
|
Water Heater, Dishwasher, Dryer, Garage Door Opener, Refrigerator, Stove, Washer, Window Coverings |
|
ArchitecturalStyle
|
Raised Bungalow |
|
BasementDevelopment
|
Finished |
|
BasementType
|
Full (finished) |
|
ConstructionStyleAttachment
|
Detached |
|
CoolingType
|
Central Air Conditioning |
|
ExteriorFinish
|
Aluminum Siding, Brick |
|
FireplacePresent
|
Yes |
|
FireplaceTotal
|
1 |
|
FoundationType
|
Concrete |
|
HeatingFuel
|
Natural Gas |
|
HeatingType
|
Forced Air |
|
StoriesTotal
|
1 |
|
Type
|
House |
|
UtilityWater
|
Municipal Water |
Parking
Land
|
Acreage
|
No |
|
FenceType
|
Fenced Yard |
|
Sewer
|
Sanitary Sewer |
|
SizeDepth
|
125 Ft |
|
SizeFrontage
|
50 Ft |
|
SizeIrregular
|
50 X 125 Ft |
|
SizeTotalText
|
50 X 125 Ft|under 1/2 Acre |
|
ZoningDescription
|
R1 |
Rooms
| Level |
Type |
Length |
Width |
Dimensions |
|
Lower Level |
Other |
3.89 m |
3.35 m |
3.89 m x 3.35 m |
|
Lower Level |
Bathroom |
|
|
Measurements not available |
|
Lower Level |
Office |
2.44 m |
3.05 m |
2.44 m x 3.05 m |
|
Lower Level |
Family Room |
4.34 m |
3.35 m |
4.34 m x 3.35 m |
|
Main Level |
Other |
6.71 m |
3.43 m |
6.71 m x 3.43 m |
|
Main Level |
Living Room |
6.81 m |
3.35 m |
6.81 m x 3.35 m |
|
Main Level |
Bathroom |
|
|
Measurements not available |
|
Main Level |
Primary Bedroom |
3.05 m |
4.57 m |
3.05 m x 4.57 m |
|
Main Level |
Bedroom |
2.82 m |
3.66 m |
2.82 m x 3.66 m |
|
Main Level |
Bedroom |
2.57 m |
3.2 m |
2.57 m x 3.2 m |
https://www.realtor.ca/real-estate/27415923/6195-delta-drive-niagara-falls-218-west-wood-218-west-wood







