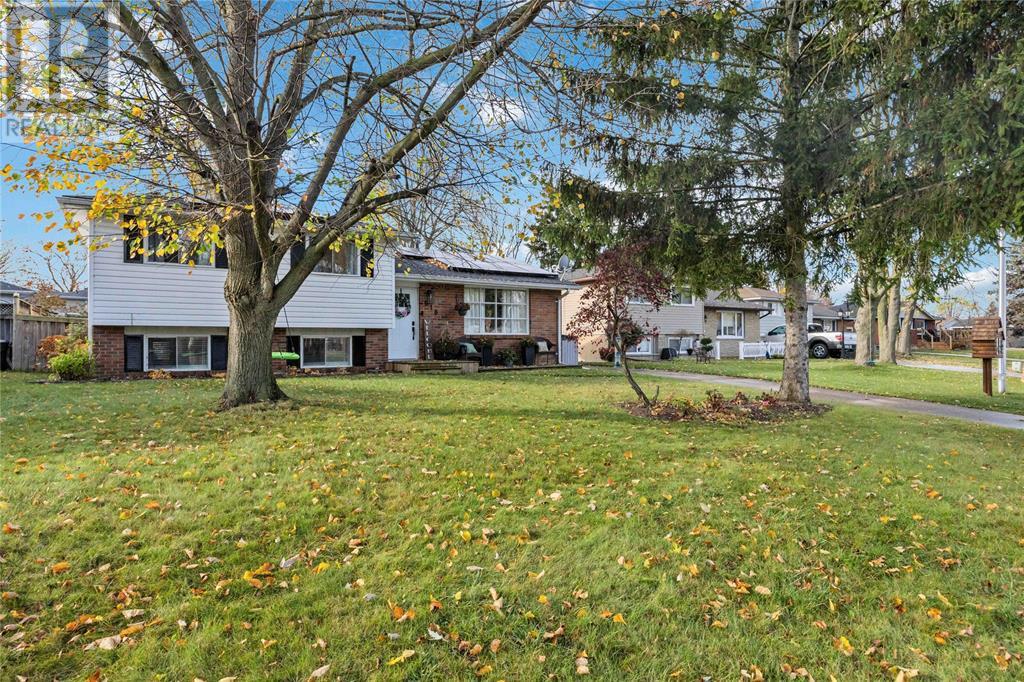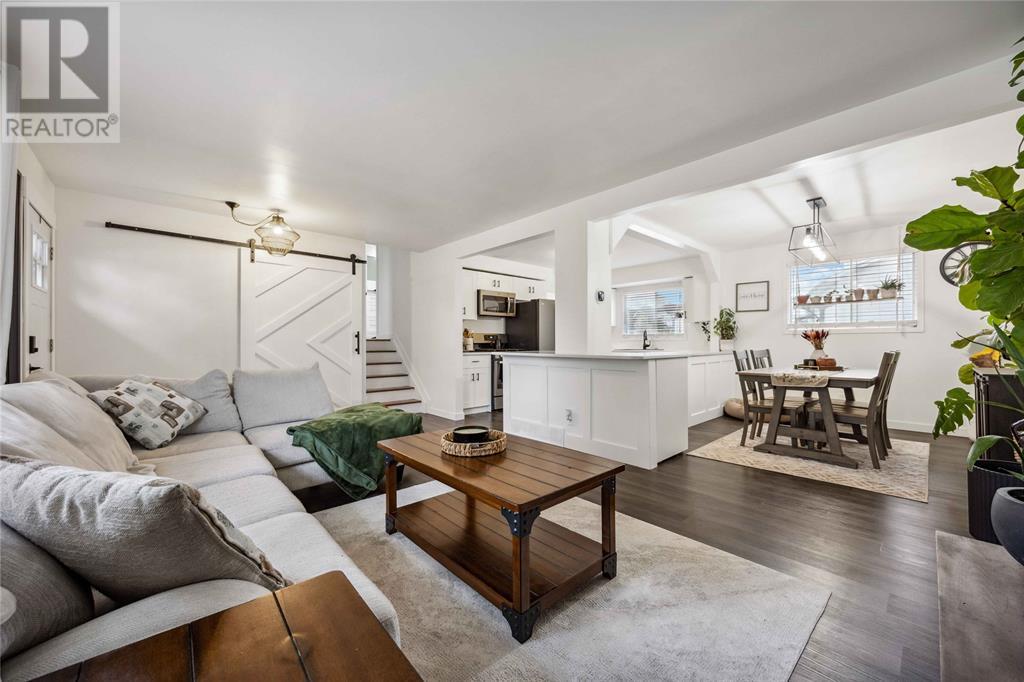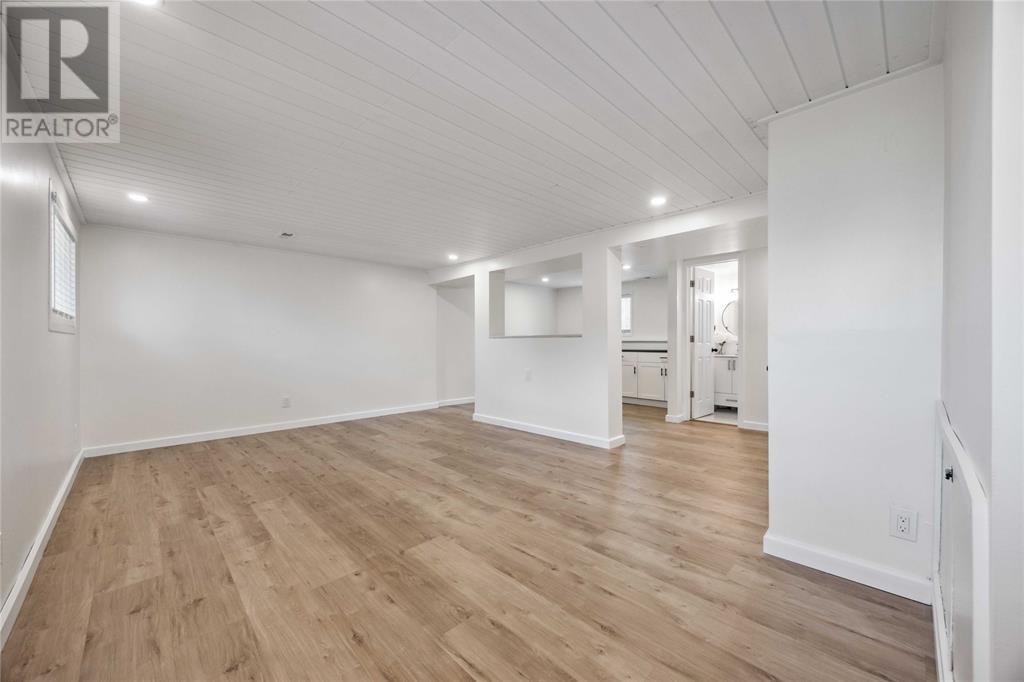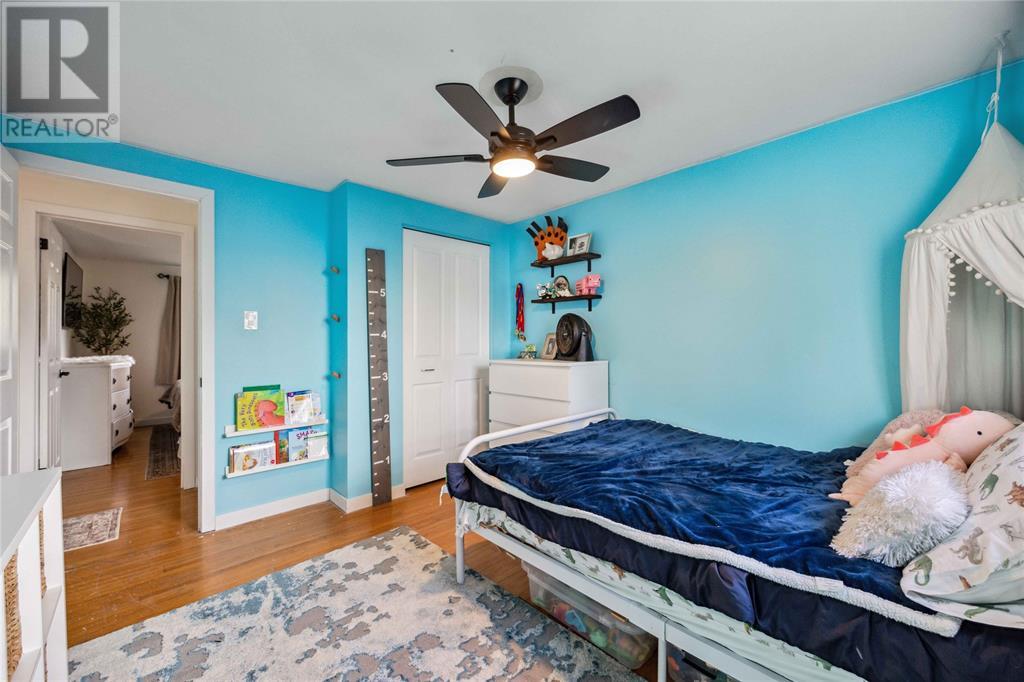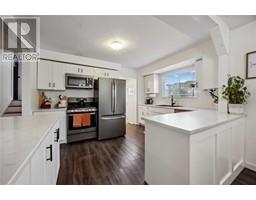3 Bedroom
2 Bathroom
4 Level
Central Air Conditioning
Forced Air, Furnace
Landscaped
$459,900
This exquisite 4-level home offers 3 bedrooms and 1.5 baths, perfectly blending comfort and convenience. Step inside to discover the spacious living areas with tasteful neutral décor, new flooring, and a modernized kitchen. The upper level features three nice bedrooms and an updated 5pc bath. Downstairs, there’s a finished rec room with a bar perfect for relaxation or entertaining. Don’t miss this opportunity to own an exceptional home in a sought-after neighborhood. (id:47351)
Property Details
| MLS® Number | 24027186 |
| Property Type | Single Family |
| Features | Concrete Driveway |
Building
| Bathroom Total | 2 |
| Bedrooms Above Ground | 3 |
| Bedrooms Total | 3 |
| Architectural Style | 4 Level |
| Constructed Date | 1972 |
| Construction Style Attachment | Detached |
| Construction Style Split Level | Sidesplit |
| Cooling Type | Central Air Conditioning |
| Exterior Finish | Aluminum/vinyl, Brick |
| Flooring Type | Hardwood, Laminate, Cushion/lino/vinyl |
| Foundation Type | Block |
| Half Bath Total | 1 |
| Heating Fuel | Natural Gas |
| Heating Type | Forced Air, Furnace |
Land
| Acreage | No |
| Landscape Features | Landscaped |
| Size Irregular | 60x110 |
| Size Total Text | 60x110 |
| Zoning Description | R1 |
Rooms
| Level | Type | Length | Width | Dimensions |
|---|---|---|---|---|
| Second Level | 5pc Bathroom | Measurements not available | ||
| Second Level | Bedroom | 11 x 10 | ||
| Second Level | Bedroom | 8 x 11 | ||
| Second Level | Bedroom | 11 x 10 | ||
| Basement | Utility Room | 18 x 11 | ||
| Basement | Other | 18 x 11 | ||
| Lower Level | 2pc Bathroom | Measurements not available | ||
| Lower Level | Recreation Room | 10 x 19 | ||
| Lower Level | Family Room | 11 x 19 | ||
| Main Level | Kitchen/dining Room | 19 x 10 | ||
| Main Level | Living Room | 18 x 11 |
https://www.realtor.ca/real-estate/27637431/618-albert-boulevard-st-clair


