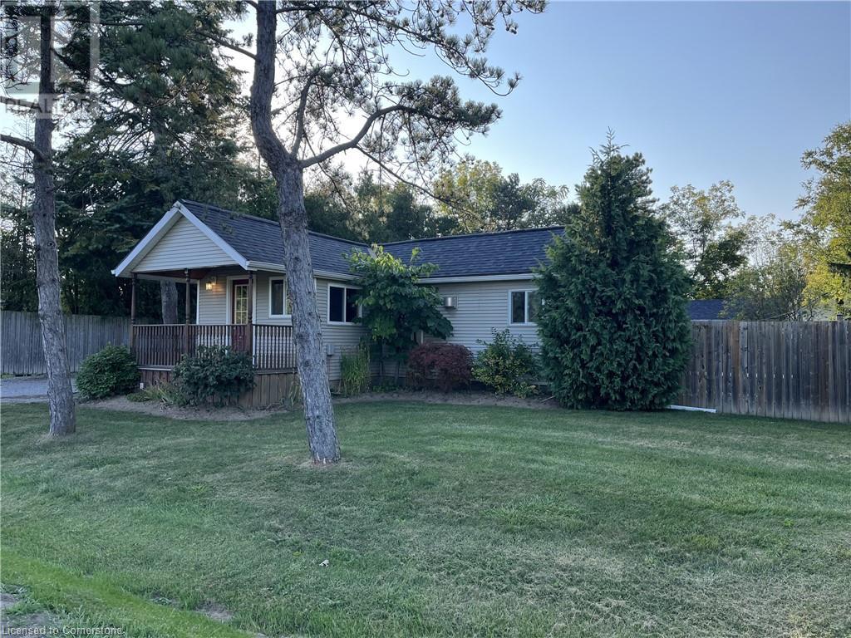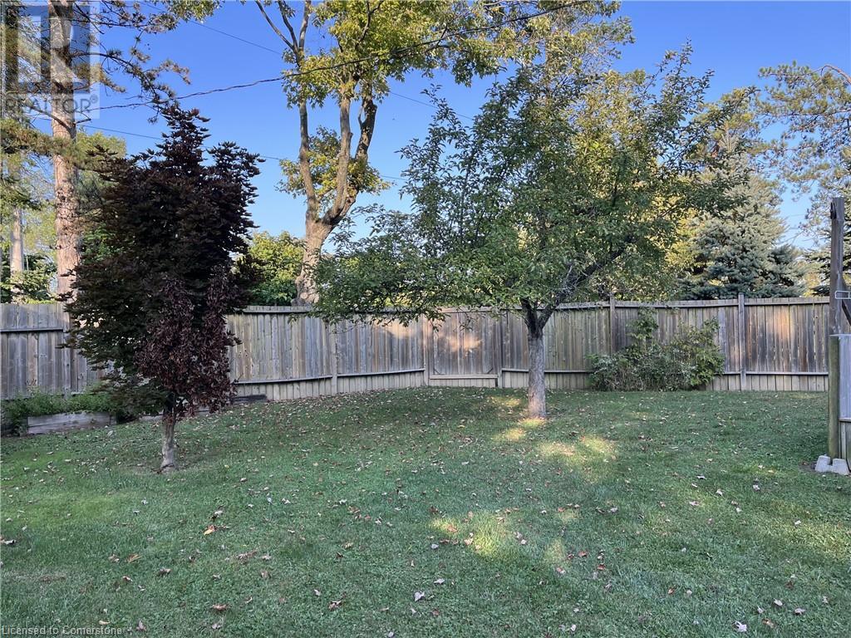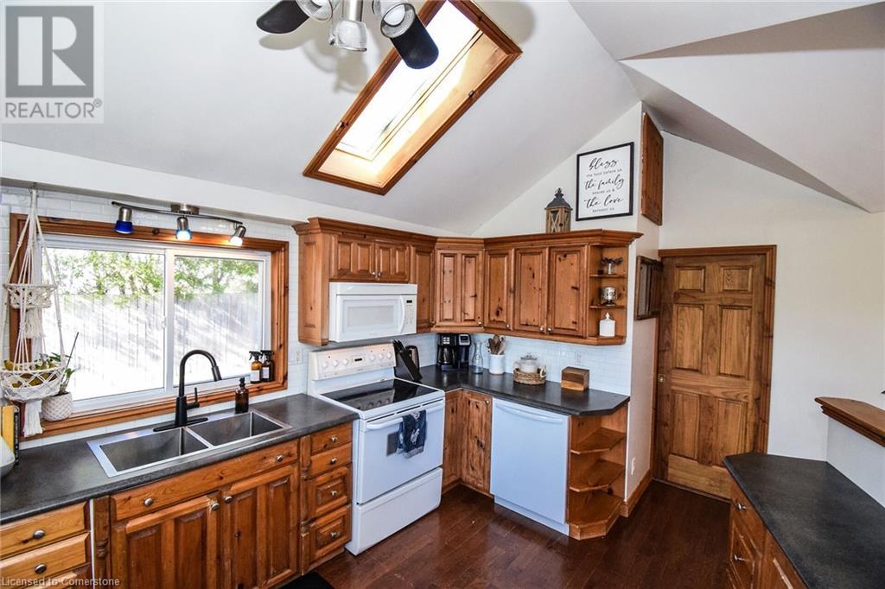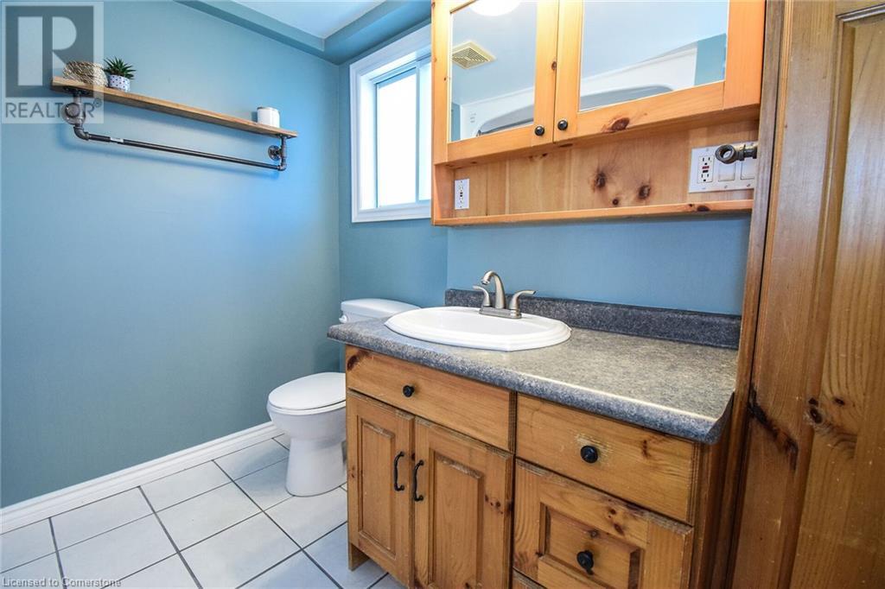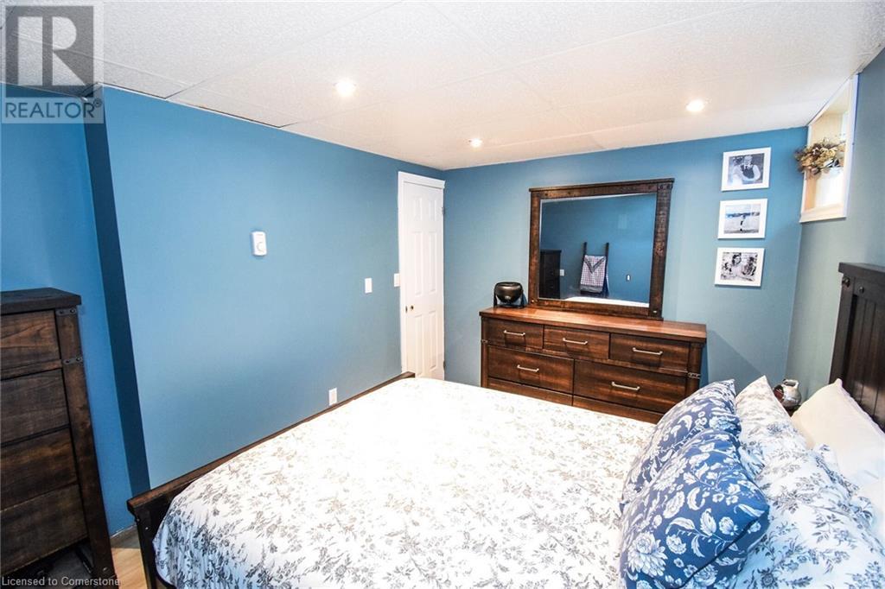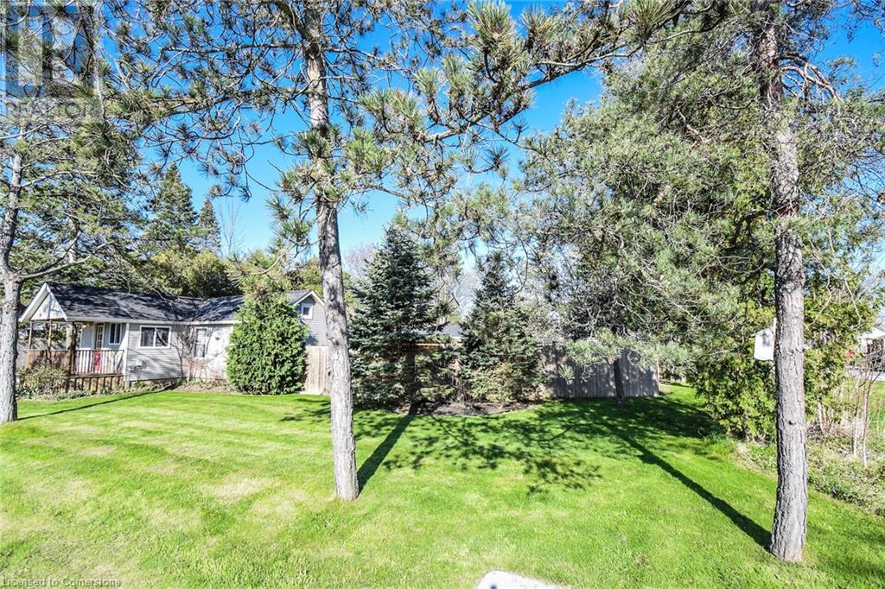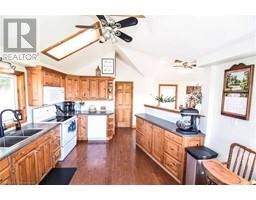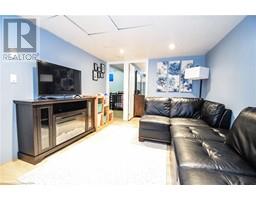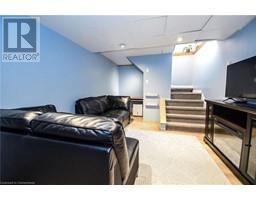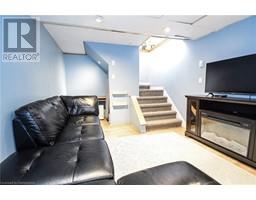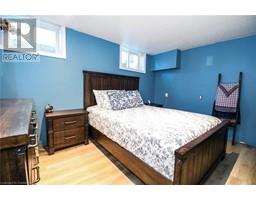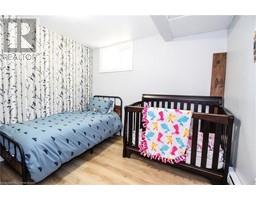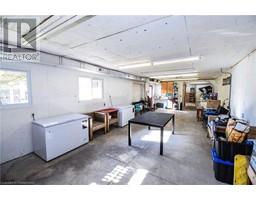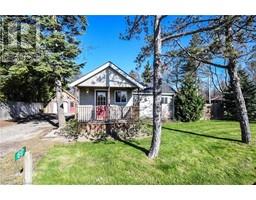2 Bedroom
1 Bathroom
1040 sqft
Bungalow
Fireplace
Window Air Conditioner
Baseboard Heaters, Other
$559,000
Welcome to your cozy bungalow retreat! This lovely home offers 1000sqft of living space, which includes a fully finished basement. The main floor features an open concept kitchen and living room with vaulted ceilings, a skylight in the kitchen, and beautiful hardwood floors throughout. You'll appreciate the convenience of the main floor 4pc bathroom, complete with a stackable washer and dryer. Downstairs, there are two bedrooms and a rec room for added living space. Outside you will find a detached garage (approx. 16'10x35') with an attached heated workshop (approx. 43'x16'), perfect for hobbies or storage. Enjoy your morning coffee on the front porch or entertain on the spacious rear deck spanning 30ft along the back of the home, complete with an outdoor fire pit. With a double-wide gravel driveway, this charming property offers comfort and convenience in a relaxes setting. Don't miss out on this inviting home! (id:47351)
Property Details
|
MLS® Number
|
40651807 |
|
Property Type
|
Single Family |
|
AmenitiesNearBy
|
Golf Nearby, Hospital, Marina, Schools |
|
CommunicationType
|
High Speed Internet |
|
CommunityFeatures
|
Community Centre, School Bus |
|
EquipmentType
|
Propane Tank |
|
Features
|
Conservation/green Belt, Crushed Stone Driveway, Skylight, Country Residential, Sump Pump |
|
ParkingSpaceTotal
|
7 |
|
RentalEquipmentType
|
Propane Tank |
|
Structure
|
Workshop |
Building
|
BathroomTotal
|
1 |
|
BedroomsBelowGround
|
2 |
|
BedroomsTotal
|
2 |
|
Appliances
|
Dishwasher, Dryer, Microwave, Refrigerator, Stove, Washer |
|
ArchitecturalStyle
|
Bungalow |
|
BasementDevelopment
|
Finished |
|
BasementType
|
Full (finished) |
|
ConstructedDate
|
1925 |
|
ConstructionStyleAttachment
|
Detached |
|
CoolingType
|
Window Air Conditioner |
|
ExteriorFinish
|
Vinyl Siding |
|
FireProtection
|
Smoke Detectors |
|
FireplaceFuel
|
Propane |
|
FireplacePresent
|
Yes |
|
FireplaceTotal
|
1 |
|
FireplaceType
|
Other - See Remarks |
|
Fixture
|
Ceiling Fans |
|
FoundationType
|
Block |
|
HeatingFuel
|
Electric, Propane |
|
HeatingType
|
Baseboard Heaters, Other |
|
StoriesTotal
|
1 |
|
SizeInterior
|
1040 Sqft |
|
Type
|
House |
|
UtilityWater
|
Dug Well |
Parking
Land
|
Acreage
|
No |
|
LandAmenities
|
Golf Nearby, Hospital, Marina, Schools |
|
Sewer
|
Septic System |
|
SizeDepth
|
104 Ft |
|
SizeFrontage
|
104 Ft |
|
SizeTotalText
|
Under 1/2 Acre |
|
ZoningDescription
|
Rh |
Rooms
| Level |
Type |
Length |
Width |
Dimensions |
|
Basement |
Bedroom |
|
|
12'6'' x 8'11'' |
|
Lower Level |
Bedroom |
|
|
10'0'' x 9'10'' |
|
Lower Level |
Recreation Room |
|
|
13'7'' x 9'10'' |
|
Main Level |
4pc Bathroom |
|
|
8'6'' x 8'0'' |
|
Main Level |
Living Room |
|
|
14'3'' x 11'5'' |
|
Main Level |
Eat In Kitchen |
|
|
16'0'' x 11'4'' |
Utilities
|
Electricity
|
Available |
|
Telephone
|
Available |
https://www.realtor.ca/real-estate/27456432/617-marshagen-road-dunnville

