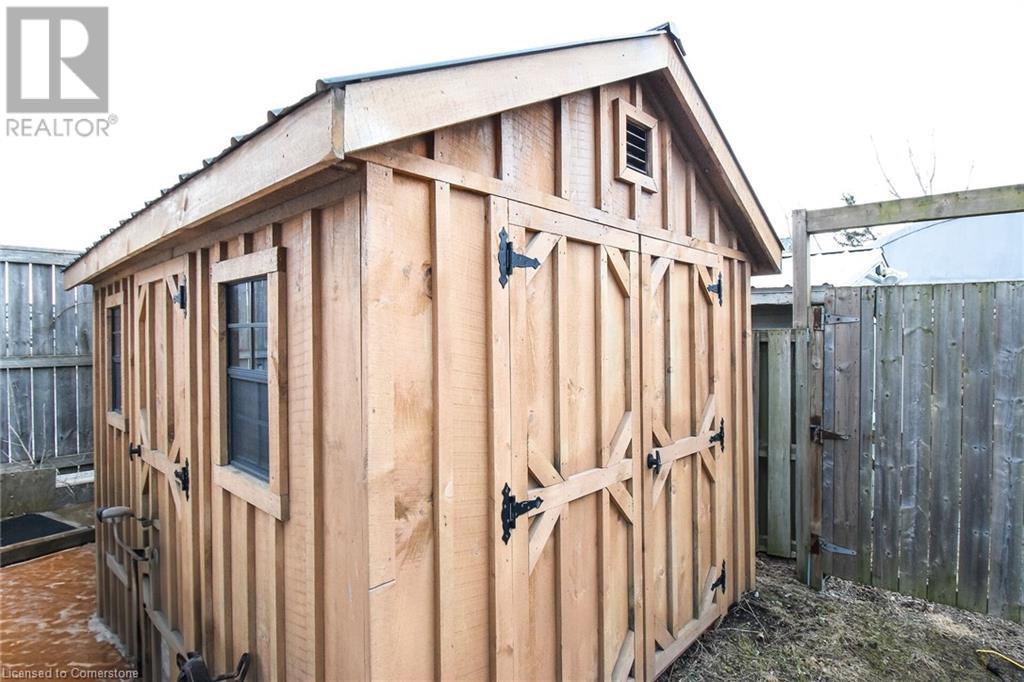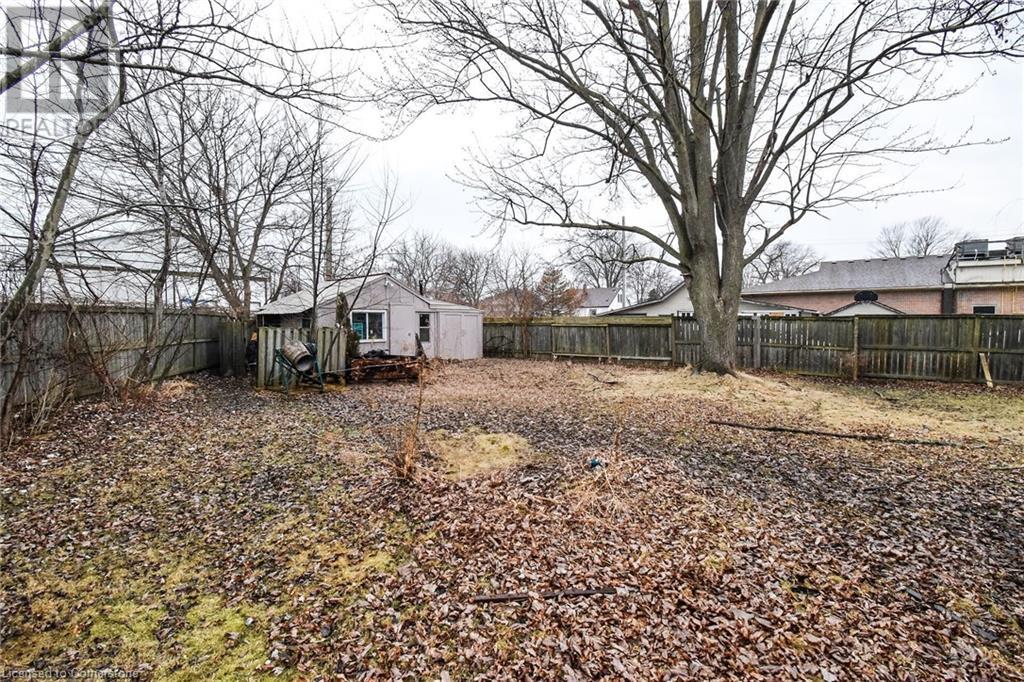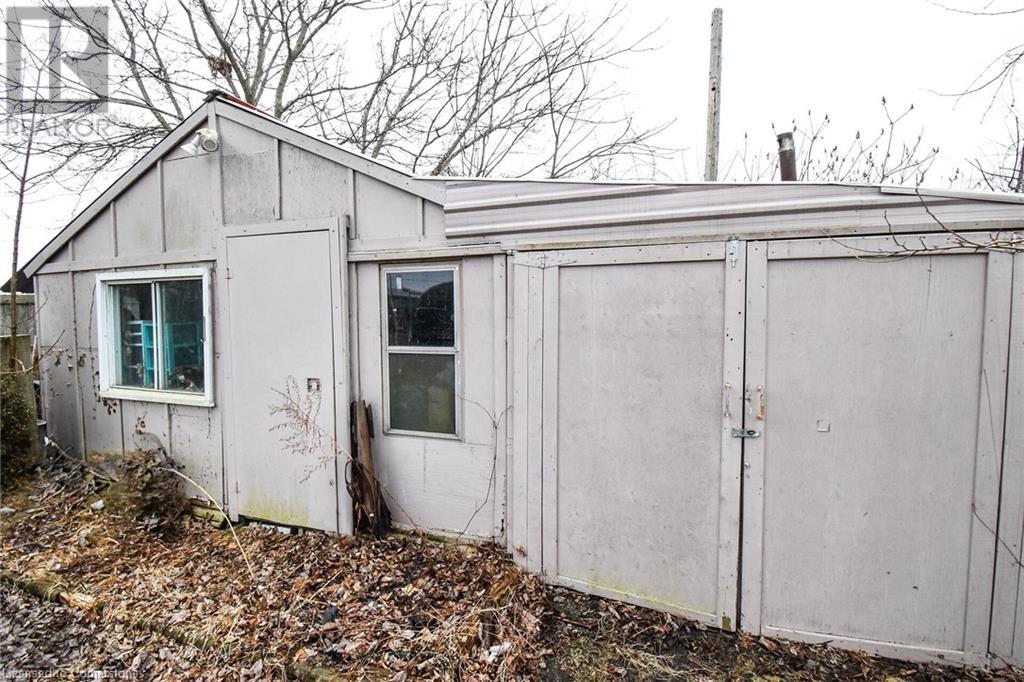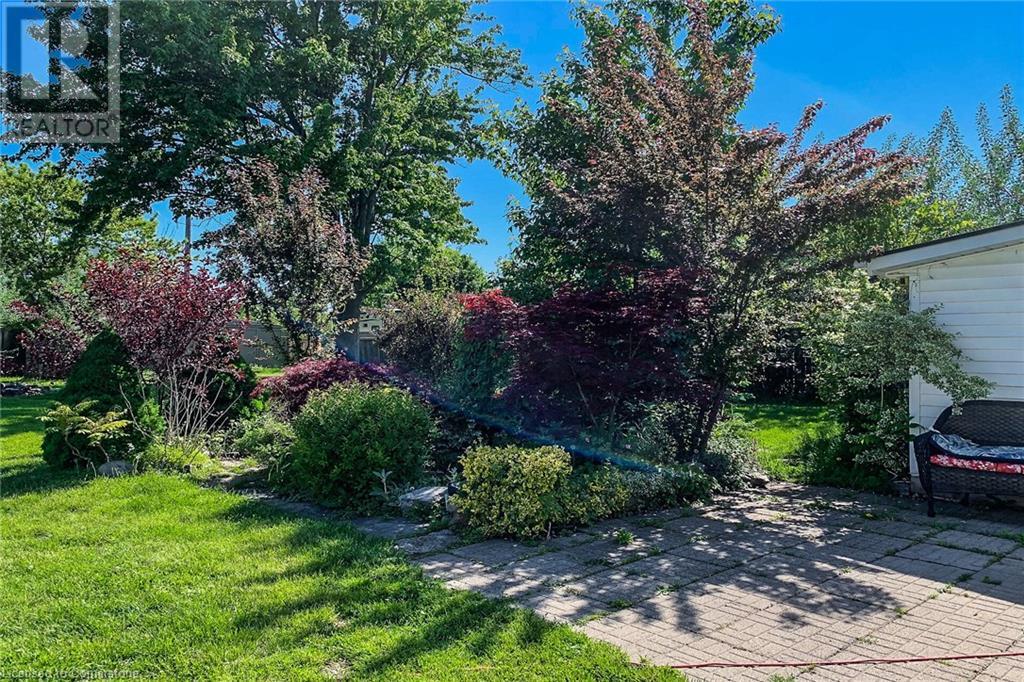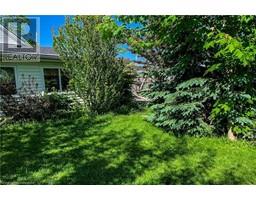3 Bedroom
1 Bathroom
1,178 ft2
Fireplace
Ductless
Heat Pump
$449,000
Charming Home on a Deep Lot – Just East of Downtown! Discover this 2+1 bedroom home, perfectly located just east of downtown on a stunning deep lot with mature trees, a serene pond, and plenty of outdoor space to enjoy. Inside, you'll find a cozy living room with a gas fireplace, a spacious dining room, and a bright kitchen with an island, ideal for gatherings. The main floor features a convenient bedroom, while upstairs offers two additional bedrooms for added privacy. Step outside to your patio deck with a gazebo, overlooking the fully fenced backyard with three sheds for extra storage. This home also includes a generator for peace of mind and parking for four cars. A perfect blend of comfort and convenience. (id:47351)
Property Details
|
MLS® Number
|
40707133 |
|
Property Type
|
Single Family |
|
Amenities Near By
|
Marina, Schools, Shopping |
|
Communication Type
|
High Speed Internet |
|
Equipment Type
|
Water Heater |
|
Features
|
Crushed Stone Driveway |
|
Parking Space Total
|
4 |
|
Rental Equipment Type
|
Water Heater |
|
Structure
|
Shed |
Building
|
Bathroom Total
|
1 |
|
Bedrooms Above Ground
|
3 |
|
Bedrooms Total
|
3 |
|
Appliances
|
Dishwasher |
|
Basement Development
|
Unfinished |
|
Basement Type
|
Crawl Space (unfinished) |
|
Construction Style Attachment
|
Detached |
|
Cooling Type
|
Ductless |
|
Exterior Finish
|
Vinyl Siding |
|
Fire Protection
|
None |
|
Fireplace Present
|
Yes |
|
Fireplace Total
|
1 |
|
Foundation Type
|
Unknown |
|
Heating Type
|
Heat Pump |
|
Stories Total
|
2 |
|
Size Interior
|
1,178 Ft2 |
|
Type
|
House |
|
Utility Water
|
Municipal Water |
Land
|
Access Type
|
Highway Access |
|
Acreage
|
No |
|
Fence Type
|
Fence |
|
Land Amenities
|
Marina, Schools, Shopping |
|
Sewer
|
Municipal Sewage System |
|
Size Depth
|
165 Ft |
|
Size Frontage
|
71 Ft |
|
Size Total Text
|
Under 1/2 Acre |
|
Zoning Description
|
R3 |
Rooms
| Level |
Type |
Length |
Width |
Dimensions |
|
Second Level |
Bedroom |
|
|
12'2'' x 10'5'' |
|
Second Level |
Bedroom |
|
|
12'6'' x 10'4'' |
|
Main Level |
Bedroom |
|
|
10'5'' x 11'5'' |
|
Main Level |
4pc Bathroom |
|
|
7' x 5'3'' |
|
Main Level |
Kitchen |
|
|
13'6'' x 10'0'' |
|
Main Level |
Dining Room |
|
|
10'0'' x 14'0'' |
|
Main Level |
Living Room |
|
|
16'7'' x 9'5'' |
Utilities
|
Cable
|
Available |
|
Electricity
|
Available |
|
Natural Gas
|
Available |
|
Telephone
|
Available |
https://www.realtor.ca/real-estate/28032785/616-broad-street-e-dunnville















