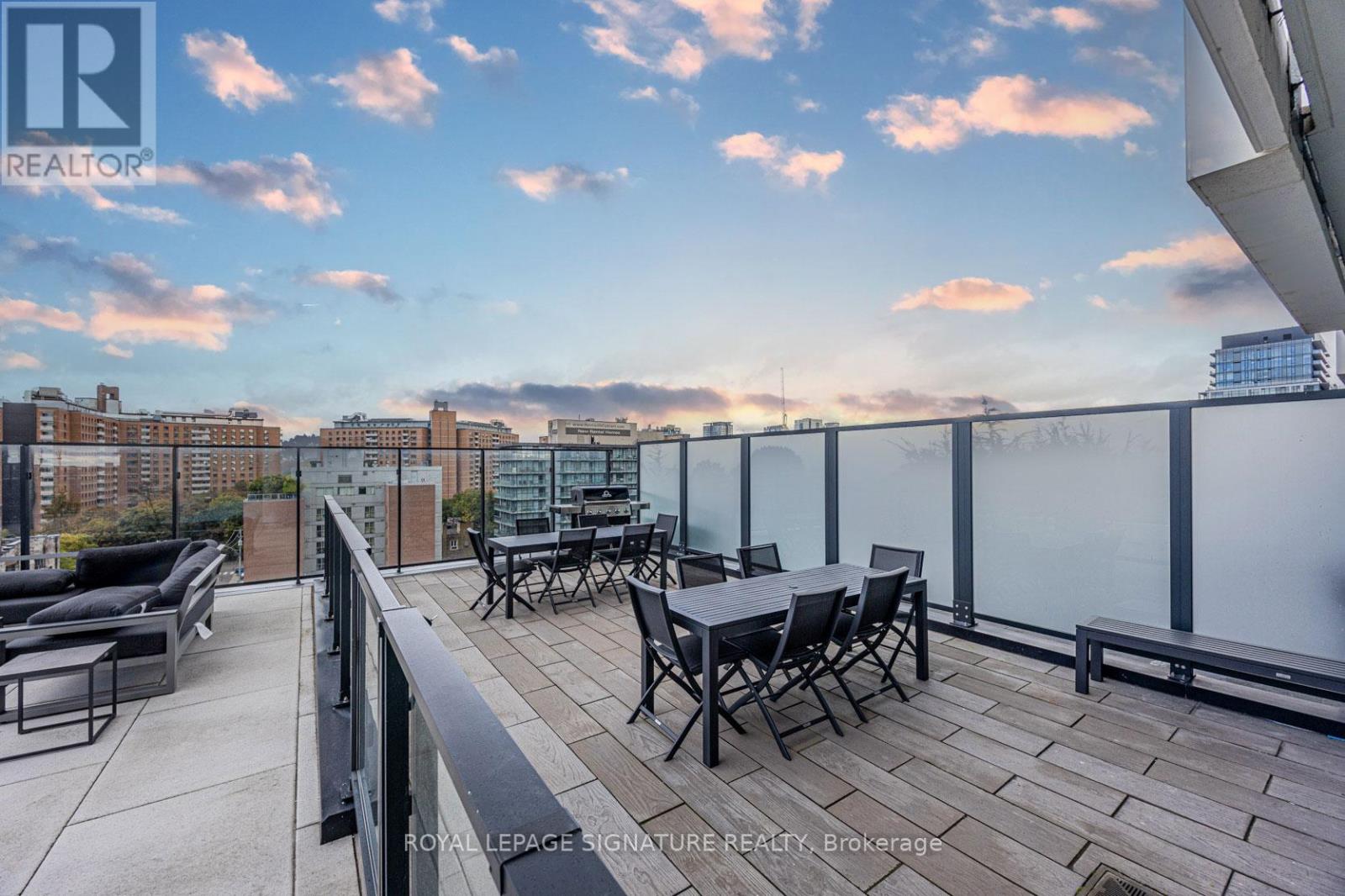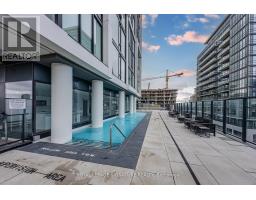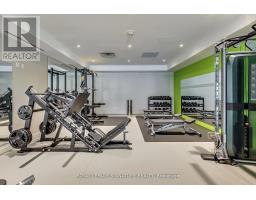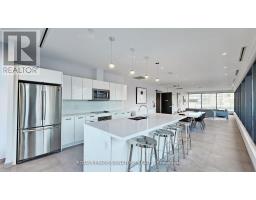1 Bedroom
1 Bathroom
Loft
Central Air Conditioning
Forced Air
$2,100 Monthly
Luxury Living On The Upper East Side Awaits You! Welcome To This Junior 1 Bedroom Loft-Style Suite At East Fifty Five Condos Featuring 9Ft Exposed Concrete Ceilings, Exposed Concrete Walls, Floor-To-Ceiling Windows & Freshly-Laid Laminate Floors. The Custom-Designed European-Style L-Shaped Kitchen Spans Two Walls With Stainless Steel Built-In Appliances: Rare & Integrated Gas Cooktop, Integrated Electric Oven, Energy Star Frost-Free Fridge, Integrated Energy Star Dishwasher & Microvent. Let's Not Forget About The Stone Counters, White Subway Tile Back Splash, Sleek White Cabinetry & Matte Black Track Lights. The Open Concept Living Room Is Airy & Bright With Floor-To-Ceiling Windows - Enjoy Skyline Views In Comfort! Retreat To Your Open Concept Primary Suite With A Triple-Sliding Closet, Ensuite Stacked Washer/Dryer & Custom-Designed, European-Style 4-Piece Bath With Spa-Inspired Finishes: Full Vanity Width Mirror, Porcelain Wall Tile & Deep Soaker Bathtub/Shower. **** EXTRAS **** World-Class Amenities: Concierge, Gym, Outdoor Plunge Pool, Skyline Rooftop Terrace, Private Club Party Room & Visitor Parking. (id:47351)
Property Details
|
MLS® Number
|
C11941634 |
|
Property Type
|
Single Family |
|
Community Name
|
Moss Park |
|
Amenities Near By
|
Park, Public Transit |
|
Community Features
|
Pets Not Allowed |
|
Features
|
Carpet Free |
Building
|
Bathroom Total
|
1 |
|
Bedrooms Above Ground
|
1 |
|
Bedrooms Total
|
1 |
|
Amenities
|
Security/concierge, Exercise Centre, Party Room, Visitor Parking |
|
Appliances
|
Oven - Built-in, Range, Cooktop, Dishwasher, Dryer, Microwave, Oven, Refrigerator, Washer, Window Coverings |
|
Architectural Style
|
Loft |
|
Cooling Type
|
Central Air Conditioning |
|
Exterior Finish
|
Brick, Concrete |
|
Flooring Type
|
Laminate |
|
Heating Fuel
|
Natural Gas |
|
Heating Type
|
Forced Air |
|
Type
|
Apartment |
Parking
Land
|
Acreage
|
No |
|
Land Amenities
|
Park, Public Transit |
Rooms
| Level |
Type |
Length |
Width |
Dimensions |
|
Main Level |
Dining Room |
3.84 m |
4.04 m |
3.84 m x 4.04 m |
|
Main Level |
Kitchen |
3.84 m |
4.04 m |
3.84 m x 4.04 m |
|
Main Level |
Primary Bedroom |
3.84 m |
2.44 m |
3.84 m x 2.44 m |
https://www.realtor.ca/real-estate/27844588/616-55-ontario-street-toronto-moss-park-moss-park
































































