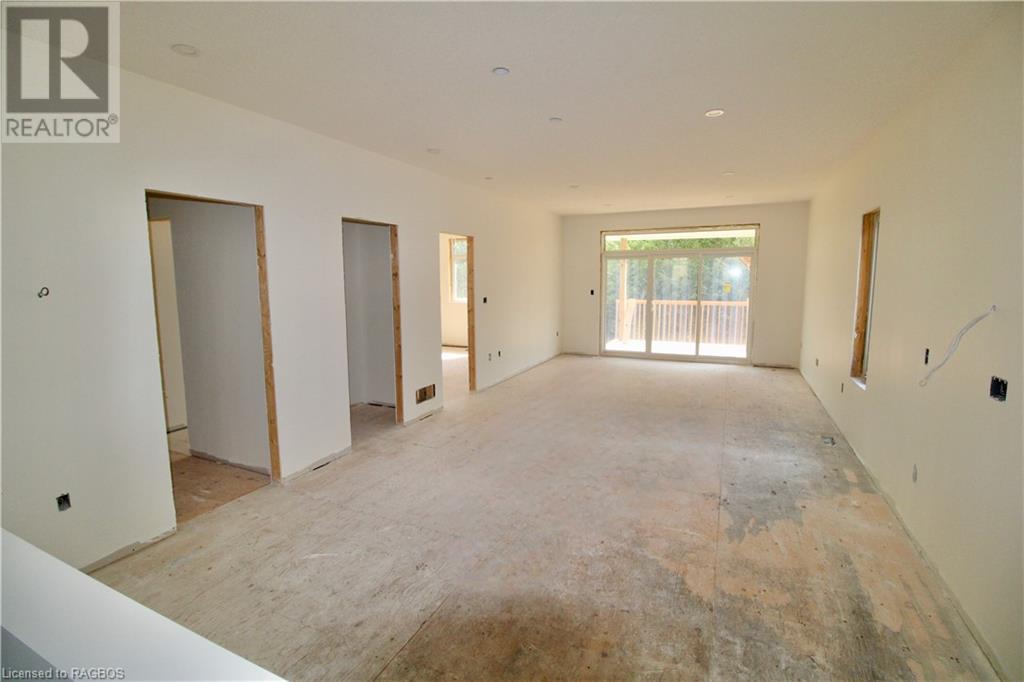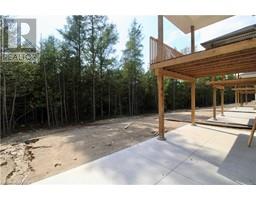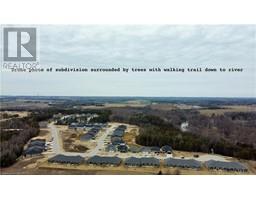4 Bedroom
3 Bathroom
2546 sqft
Bungalow
Fireplace
Central Air Conditioning
Forced Air
$699,900
The one you've been waiting for! Semi-detached bungalow with walkout basement. Main level living with open concept kitchen/living space, dining room, 2 beds and 2 baths and main floor laundry. Walkout from your living space to the covered upper deck offering views of the trees. Bright lower level is finished with 2 more bedrooms, full bath, and large family room with gas fireplace and walkout to your beautiful back yard. Home is located in a great new subdivision of Hanover close to many amenities. (id:47351)
Property Details
|
MLS® Number
|
40586239 |
|
Property Type
|
Single Family |
|
AmenitiesNearBy
|
Airport, Hospital, Place Of Worship, Playground, Schools, Shopping |
|
Features
|
Sump Pump, Automatic Garage Door Opener |
|
ParkingSpaceTotal
|
3 |
|
Structure
|
Porch |
Building
|
BathroomTotal
|
3 |
|
BedroomsAboveGround
|
2 |
|
BedroomsBelowGround
|
2 |
|
BedroomsTotal
|
4 |
|
Appliances
|
Central Vacuum - Roughed In |
|
ArchitecturalStyle
|
Bungalow |
|
BasementDevelopment
|
Finished |
|
BasementType
|
Full (finished) |
|
ConstructionStyleAttachment
|
Semi-detached |
|
CoolingType
|
Central Air Conditioning |
|
ExteriorFinish
|
Stone, Vinyl Siding |
|
FireProtection
|
Smoke Detectors |
|
FireplacePresent
|
Yes |
|
FireplaceTotal
|
1 |
|
FoundationType
|
Poured Concrete |
|
HalfBathTotal
|
1 |
|
HeatingFuel
|
Natural Gas |
|
HeatingType
|
Forced Air |
|
StoriesTotal
|
1 |
|
SizeInterior
|
2546 Sqft |
|
Type
|
House |
|
UtilityWater
|
Municipal Water |
Parking
Land
|
AccessType
|
Road Access |
|
Acreage
|
No |
|
LandAmenities
|
Airport, Hospital, Place Of Worship, Playground, Schools, Shopping |
|
Sewer
|
Municipal Sewage System |
|
SizeDepth
|
154 Ft |
|
SizeFrontage
|
31 Ft |
|
SizeTotalText
|
Under 1/2 Acre |
|
ZoningDescription
|
R3-30 |
Rooms
| Level |
Type |
Length |
Width |
Dimensions |
|
Lower Level |
Cold Room |
|
|
13'10'' x 4'2'' |
|
Lower Level |
Utility Room |
|
|
11'7'' x 12'10'' |
|
Lower Level |
Bedroom |
|
|
11'0'' x 11'2'' |
|
Lower Level |
Bedroom |
|
|
11'0'' x 9'6'' |
|
Lower Level |
3pc Bathroom |
|
|
Measurements not available |
|
Lower Level |
Recreation Room |
|
|
28'4'' x 24'11'' |
|
Main Level |
Bedroom |
|
|
9'6'' x 10'0'' |
|
Main Level |
Full Bathroom |
|
|
Measurements not available |
|
Main Level |
Primary Bedroom |
|
|
12'0'' x 14'4'' |
|
Main Level |
2pc Bathroom |
|
|
Measurements not available |
|
Main Level |
Dining Room |
|
|
12'1'' x 14'1'' |
|
Main Level |
Kitchen |
|
|
28'7'' x 13'6'' |
|
Main Level |
Foyer |
|
|
4'4'' x 10'0'' |
Utilities
|
Electricity
|
Available |
|
Natural Gas
|
Available |
https://www.realtor.ca/real-estate/26940992/616-25th-avenue-hanover
































