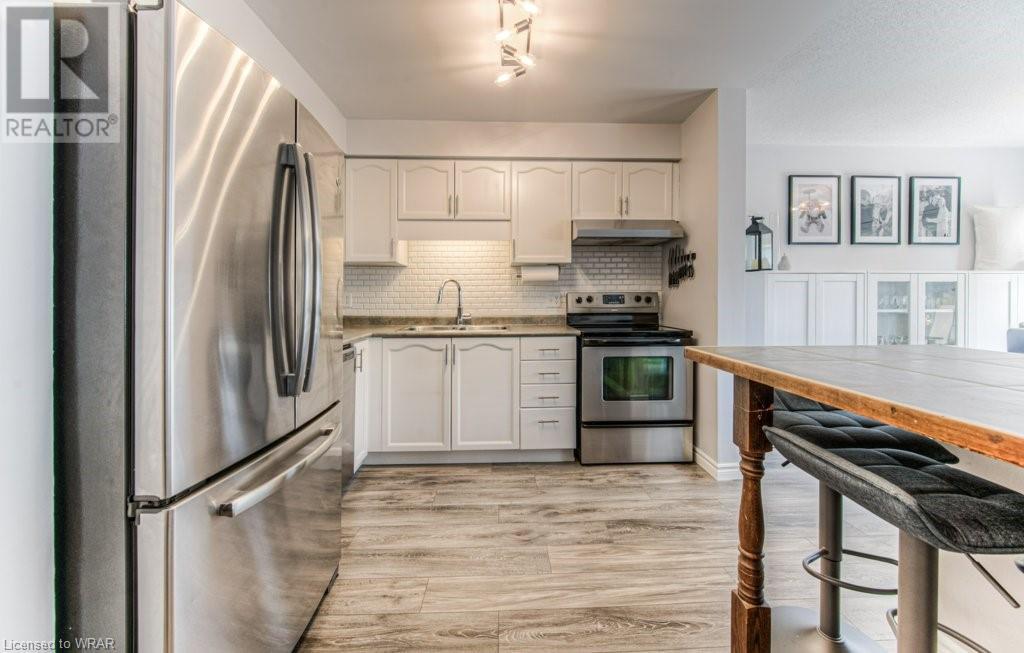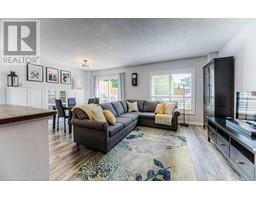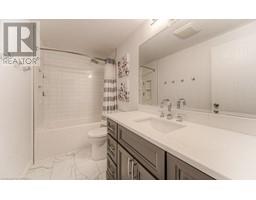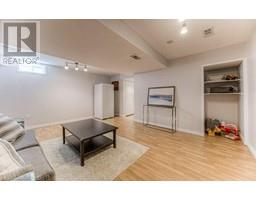3 Bedroom
2 Bathroom
1645 sqft
2 Level
Central Air Conditioning
Forced Air
$749,900
Clair Hills Gem! Incredibly well maintained 3 bedroom 1,400 square foot home just steps from Royal Fern Park in a wonderful and family friendly Waterloo neighbourhood. Highlights include renovated main bathroom (2021) with quartz counters, tile floor, new vanity, and tub surround, luxury vinyl flooring on main level (2021), windows (2020) with California shutters on most, new deck (2019), and new shingles (2017). Bright and spacious open concept main floor including kitchen with island and subway tile backsplash. From the dining room, step out onto the deck overlooking your fenced yard, storage shed, and lovely gardens. Upstairs you'll find a large primary bedroom with walk in closet, updated main bath, laundry room, and 2 well sized secondary bedrooms. The rec room is fully finished offering another 245 square feet of living space. A great place to call home! (id:47351)
Open House
This property has open houses!
Starts at:
2:00 pm
Ends at:
4:00 pm
Property Details
|
MLS® Number
|
40614714 |
|
Property Type
|
Single Family |
|
Amenities Near By
|
Park, Playground |
|
Equipment Type
|
None |
|
Features
|
Cul-de-sac, Paved Driveway, Sump Pump, Automatic Garage Door Opener |
|
Parking Space Total
|
3 |
|
Rental Equipment Type
|
None |
|
Structure
|
Shed |
Building
|
Bathroom Total
|
2 |
|
Bedrooms Above Ground
|
3 |
|
Bedrooms Total
|
3 |
|
Appliances
|
Dishwasher, Dryer, Refrigerator, Stove, Water Softener, Washer, Window Coverings, Garage Door Opener |
|
Architectural Style
|
2 Level |
|
Basement Development
|
Finished |
|
Basement Type
|
Full (finished) |
|
Constructed Date
|
2002 |
|
Construction Style Attachment
|
Detached |
|
Cooling Type
|
Central Air Conditioning |
|
Exterior Finish
|
Brick Veneer, Vinyl Siding |
|
Foundation Type
|
Poured Concrete |
|
Half Bath Total
|
1 |
|
Heating Fuel
|
Natural Gas |
|
Heating Type
|
Forced Air |
|
Stories Total
|
2 |
|
Size Interior
|
1645 Sqft |
|
Type
|
House |
|
Utility Water
|
Municipal Water |
Parking
Land
|
Acreage
|
No |
|
Fence Type
|
Fence |
|
Land Amenities
|
Park, Playground |
|
Sewer
|
Municipal Sewage System |
|
Size Depth
|
102 Ft |
|
Size Frontage
|
28 Ft |
|
Size Total Text
|
Under 1/2 Acre |
|
Zoning Description
|
Fr |
Rooms
| Level |
Type |
Length |
Width |
Dimensions |
|
Second Level |
4pc Bathroom |
|
|
9'6'' x 5'0'' |
|
Second Level |
Bedroom |
|
|
9'0'' x 12'5'' |
|
Second Level |
Bedroom |
|
|
9'5'' x 12'6'' |
|
Second Level |
Laundry Room |
|
|
9'7'' x 5'11'' |
|
Second Level |
Primary Bedroom |
|
|
14'8'' x 14'10'' |
|
Basement |
Utility Room |
|
|
10'2'' x 7'0'' |
|
Basement |
Storage |
|
|
6'9'' x 7'0'' |
|
Basement |
Recreation Room |
|
|
17'3'' x 14'3'' |
|
Main Level |
2pc Bathroom |
|
|
4'1'' x 4'8'' |
|
Main Level |
Dining Room |
|
|
7'7'' x 11'11'' |
|
Main Level |
Kitchen |
|
|
10'4'' x 9'6'' |
|
Main Level |
Living Room |
|
|
11'2'' x 15'3'' |
https://www.realtor.ca/real-estate/27118841/614-royal-fern-street-waterloo




























































































