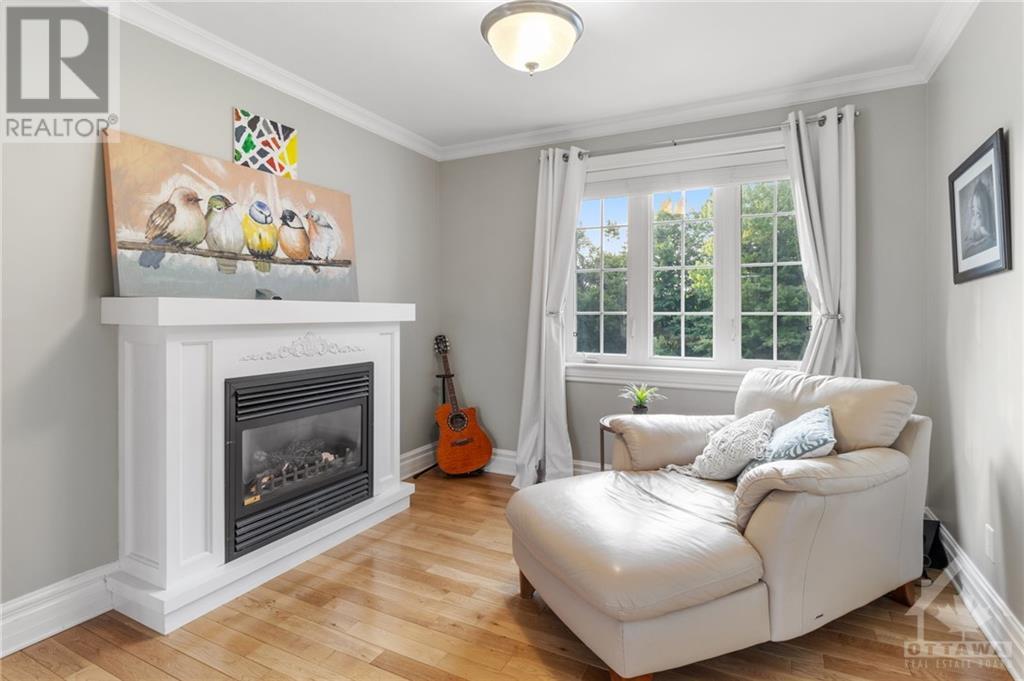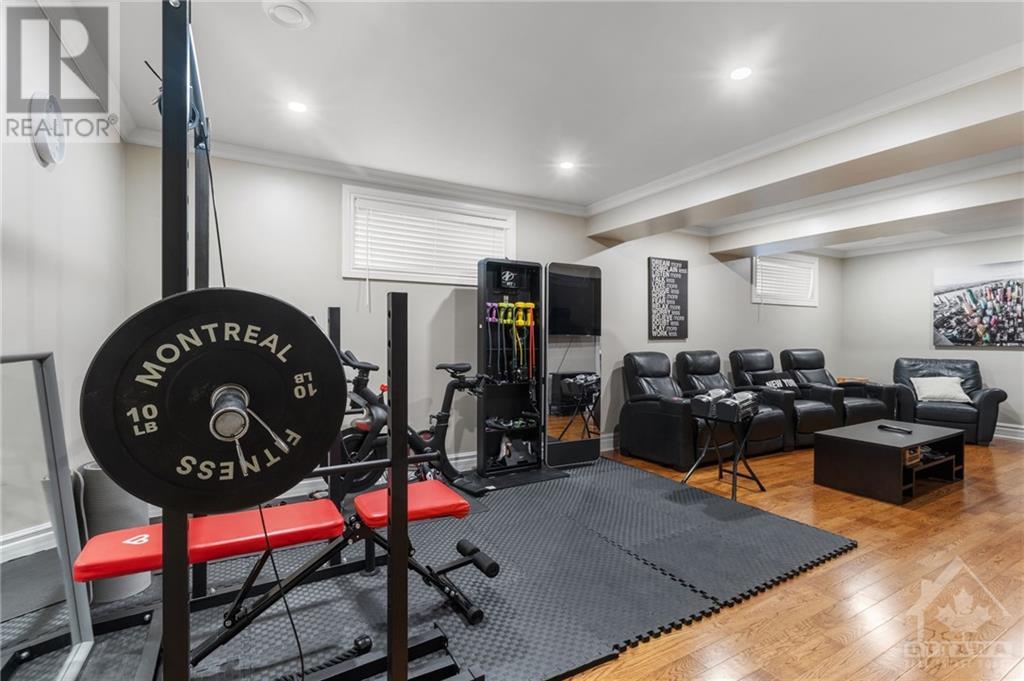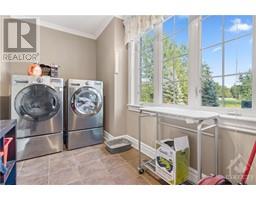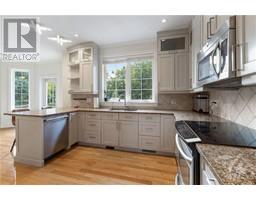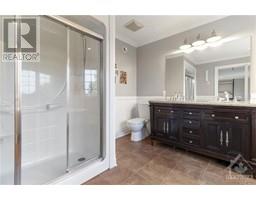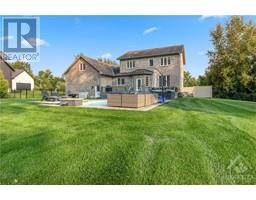4 Bedroom
4 Bathroom
Inground Pool, Outdoor Pool
Central Air Conditioning
Forced Air
Acreage
$1,450,000
Welcome to 6131 Pebblewoods Drive, a luxurious 4 bed, 4 bath estate in Greely, Ontario, situated on the largest lot on the street and backing onto the 3rd hole of the prestigious Emerald Links Golf Course. This home offers the unique advantage of commercial zoning, perfect for hosting a home office or business, and showcases newly renovated spaces, including a stunning office, dining room, and kitchen, all highlighted by rich hardwood flooring and elegant ceramic tile. The property also features an oversized three-car garage with an in-law suite above and a convenient entrance directly into the main living area. Outside, you'll find an oasis perfect for entertaining, complete with an inground pool, hot tub, freshly stained deck, and a fully fenced backyard accented with beautiful interlock stonework. Completing this exceptional home is a fully finished basement that provides additional living space, including a room and full bathroom, making it ideal for guests or as a private retreat. (id:47351)
Property Details
|
MLS® Number
|
1411551 |
|
Property Type
|
Single Family |
|
Neigbourhood
|
Greely |
|
AmenitiesNearBy
|
Golf Nearby |
|
CommunicationType
|
Internet Access |
|
CommunityFeatures
|
Family Oriented |
|
Easement
|
None |
|
Features
|
Acreage, Private Setting |
|
ParkingSpaceTotal
|
20 |
|
PoolType
|
Inground Pool, Outdoor Pool |
|
RoadType
|
Paved Road |
Building
|
BathroomTotal
|
4 |
|
BedroomsAboveGround
|
3 |
|
BedroomsBelowGround
|
1 |
|
BedroomsTotal
|
4 |
|
Appliances
|
Refrigerator, Dishwasher, Dryer, Microwave, Stove, Washer, Alarm System |
|
BasementDevelopment
|
Finished |
|
BasementType
|
Full (finished) |
|
ConstructedDate
|
2008 |
|
ConstructionStyleAttachment
|
Detached |
|
CoolingType
|
Central Air Conditioning |
|
ExteriorFinish
|
Stone |
|
Fixture
|
Ceiling Fans |
|
FlooringType
|
Hardwood, Ceramic |
|
FoundationType
|
Poured Concrete |
|
HeatingFuel
|
Natural Gas |
|
HeatingType
|
Forced Air |
|
StoriesTotal
|
2 |
|
Type
|
House |
|
UtilityWater
|
Drilled Well |
Parking
Land
|
Acreage
|
Yes |
|
LandAmenities
|
Golf Nearby |
|
Sewer
|
Septic System |
|
SizeDepth
|
324 Ft ,10 In |
|
SizeFrontage
|
144 Ft ,7 In |
|
SizeIrregular
|
1.18 |
|
SizeTotal
|
1.18 Ac |
|
SizeTotalText
|
1.18 Ac |
|
ZoningDescription
|
Residential |
Rooms
| Level |
Type |
Length |
Width |
Dimensions |
|
Second Level |
Primary Bedroom |
|
|
20'9" x 18'11" |
|
Second Level |
Bedroom |
|
|
12'0" x 10'7" |
|
Second Level |
Bedroom |
|
|
12'6" x 12'4" |
|
Second Level |
3pc Ensuite Bath |
|
|
8'8" x 8'8" |
|
Basement |
Family Room |
|
|
20'1" x 29'1" |
|
Basement |
Bedroom |
|
|
31'10" x 30'3" |
|
Basement |
3pc Bathroom |
|
|
7'1" x 7'7" |
|
Lower Level |
Laundry Room |
|
|
14'7" x 7'9" |
|
Main Level |
Dining Room |
|
|
12'2" x 16'0" |
|
Main Level |
Living Room |
|
|
12'2" x 13'10" |
|
Main Level |
Kitchen |
|
|
13'4" x 12'6" |
|
Main Level |
Office |
|
|
10'8" x 10'6" |
|
Main Level |
2pc Bathroom |
|
|
6'7" x 7'7" |
https://www.realtor.ca/real-estate/27400844/6131-pebblewoods-drive-greely-greely















