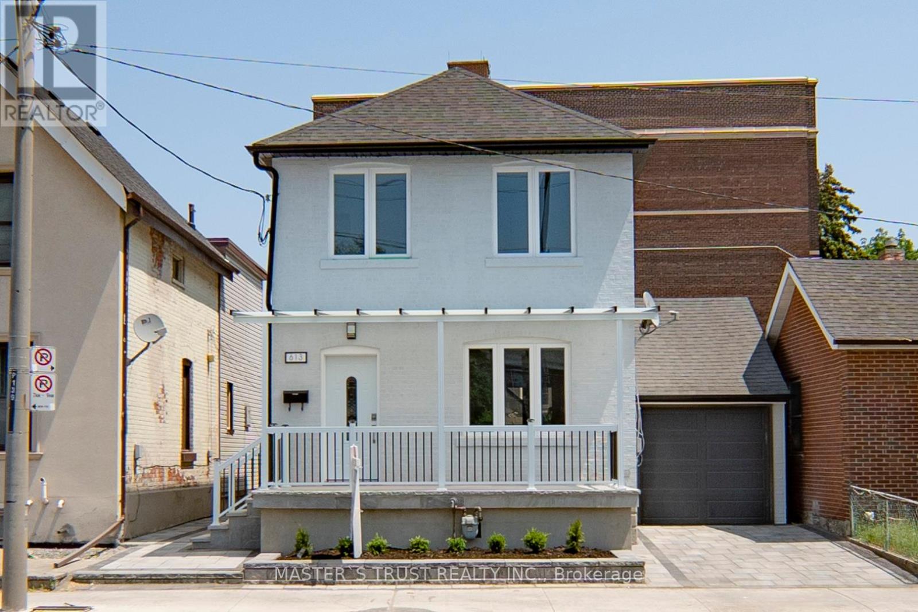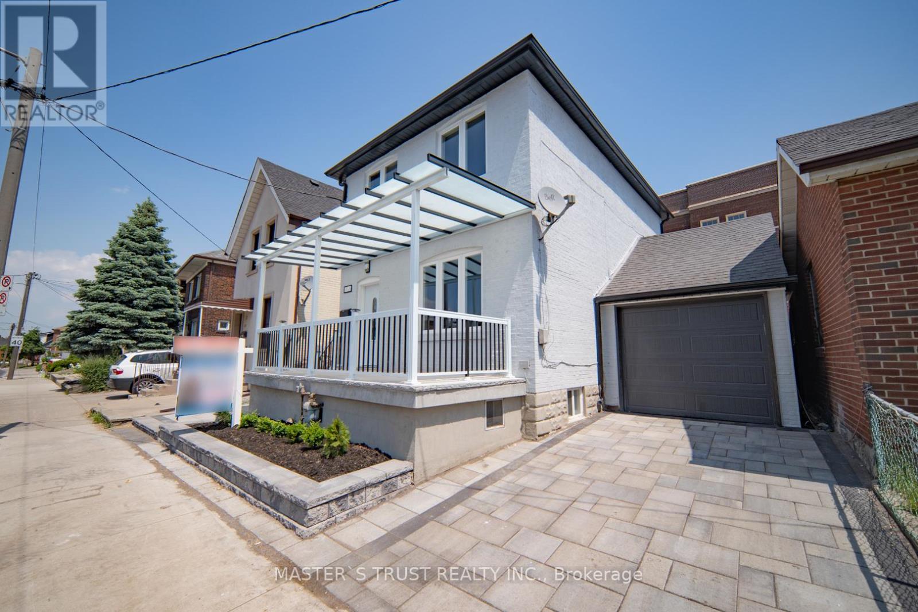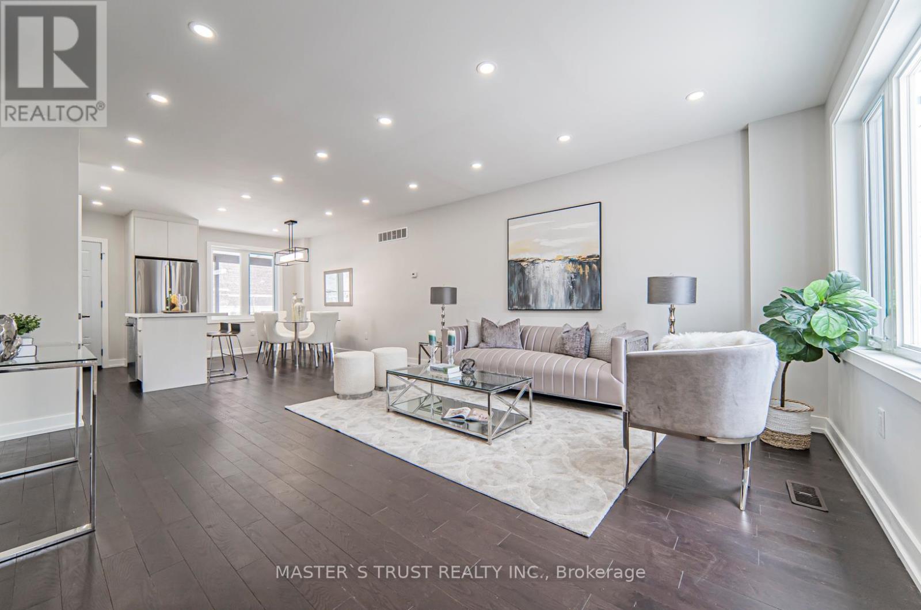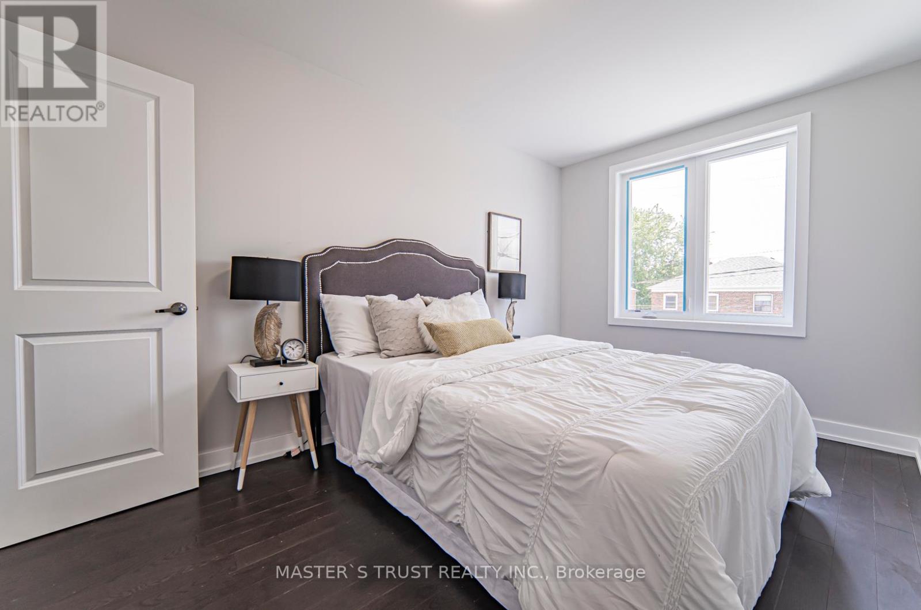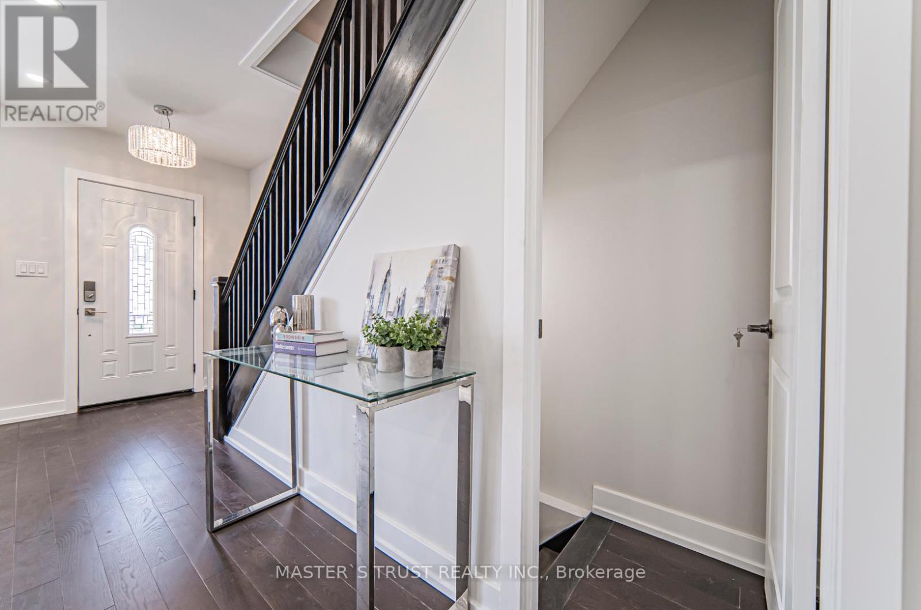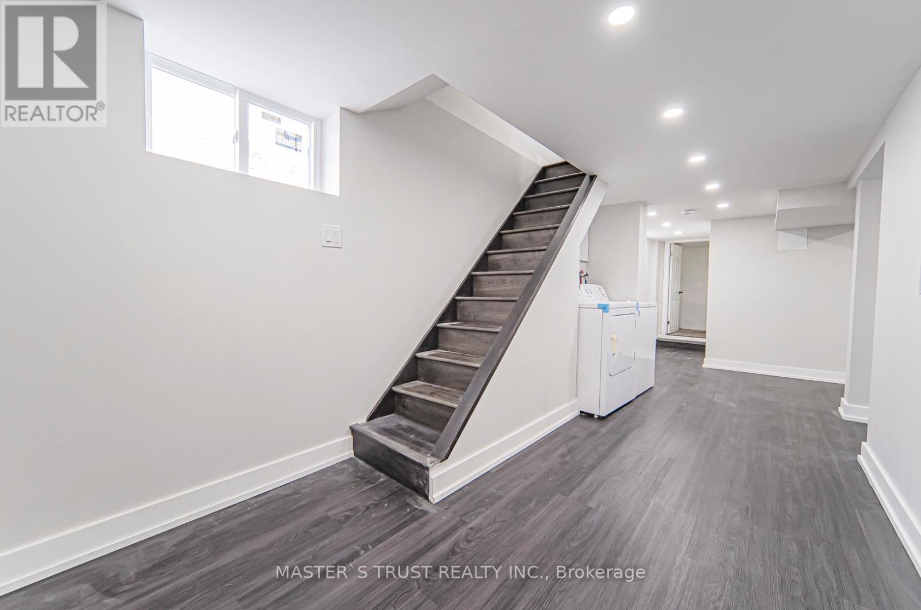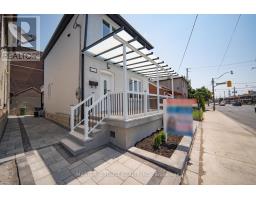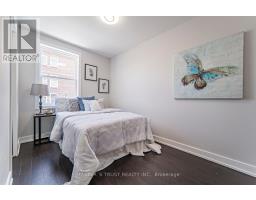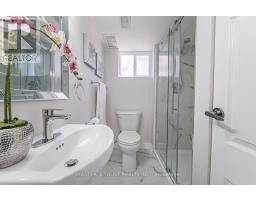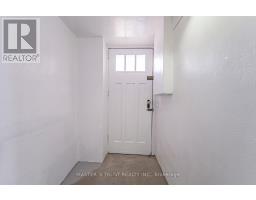4 Bedroom
4 Bathroom
Central Air Conditioning
Forced Air
$1,088,000
This is a great opportunity to acquire a brand new solid brick detached 3-Bedroom home with a separate entrance to In-Laws Apt, with an attached garage, plus 2 parking spaces in the rear lane. Additionally, there is a separate basement entrance. The house also comes with a newly built furnace, air conditioning, hot water tank, double door, fridge, dishwasher, stove, and much more. It is also in a convenient location. This home offers tons of features like an open concept main floor and four bathrooms. Don't miss this chance and come take a look for yourself this masterpiece of a home! **** EXTRAS **** All appliances all light fixtures (id:47351)
Property Details
|
MLS® Number
|
W10422452 |
|
Property Type
|
Single Family |
|
Community Name
|
Weston-Pellam Park |
|
ParkingSpaceTotal
|
4 |
Building
|
BathroomTotal
|
4 |
|
BedroomsAboveGround
|
3 |
|
BedroomsBelowGround
|
1 |
|
BedroomsTotal
|
4 |
|
Appliances
|
Garage Door Opener Remote(s), Dishwasher, Dryer, Refrigerator, Stove, Washer |
|
BasementFeatures
|
Apartment In Basement |
|
BasementType
|
N/a |
|
ConstructionStyleAttachment
|
Detached |
|
CoolingType
|
Central Air Conditioning |
|
ExteriorFinish
|
Brick |
|
FlooringType
|
Hardwood |
|
FoundationType
|
Concrete |
|
HalfBathTotal
|
2 |
|
HeatingFuel
|
Natural Gas |
|
HeatingType
|
Forced Air |
|
StoriesTotal
|
2 |
|
Type
|
House |
|
UtilityWater
|
Municipal Water |
Parking
Land
|
Acreage
|
No |
|
Sewer
|
Sanitary Sewer |
|
SizeDepth
|
63 Ft ,5 In |
|
SizeFrontage
|
34 Ft ,9 In |
|
SizeIrregular
|
34.83 X 63.47 Ft ; Irregular |
|
SizeTotalText
|
34.83 X 63.47 Ft ; Irregular |
Rooms
| Level |
Type |
Length |
Width |
Dimensions |
|
Second Level |
Primary Bedroom |
10.63 m |
9.18 m |
10.63 m x 9.18 m |
|
Second Level |
Bedroom 2 |
12.4 m |
7.94 m |
12.4 m x 7.94 m |
|
Second Level |
Bedroom 3 |
9.18 m |
7.87 m |
9.18 m x 7.87 m |
|
Basement |
Bedroom |
11.51 m |
8.99 m |
11.51 m x 8.99 m |
|
Basement |
Kitchen |
10.86 m |
8.5 m |
10.86 m x 8.5 m |
|
Basement |
Family Room |
24.96 m |
7.15 m |
24.96 m x 7.15 m |
|
Basement |
Pantry |
13.22 m |
5.35 m |
13.22 m x 5.35 m |
|
Main Level |
Living Room |
13.22 m |
11.18 m |
13.22 m x 11.18 m |
|
Main Level |
Dining Room |
11.97 m |
7.51 m |
11.97 m x 7.51 m |
|
Main Level |
Kitchen |
10.86 m |
7.48 m |
10.86 m x 7.48 m |
https://www.realtor.ca/real-estate/27647036/613-old-weston-road-toronto-weston-pellam-park-weston-pellam-park
