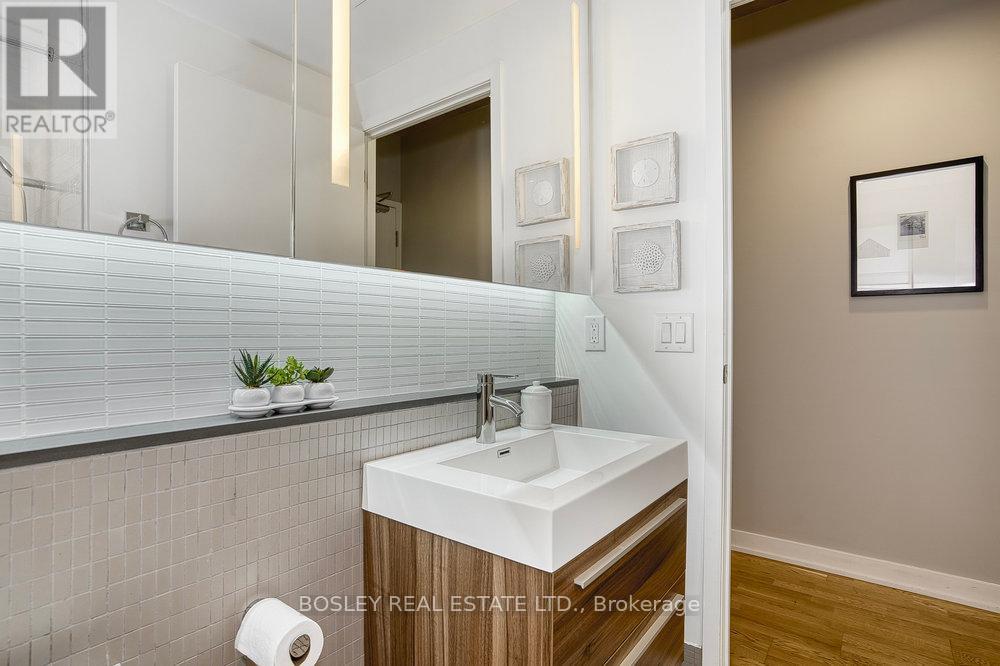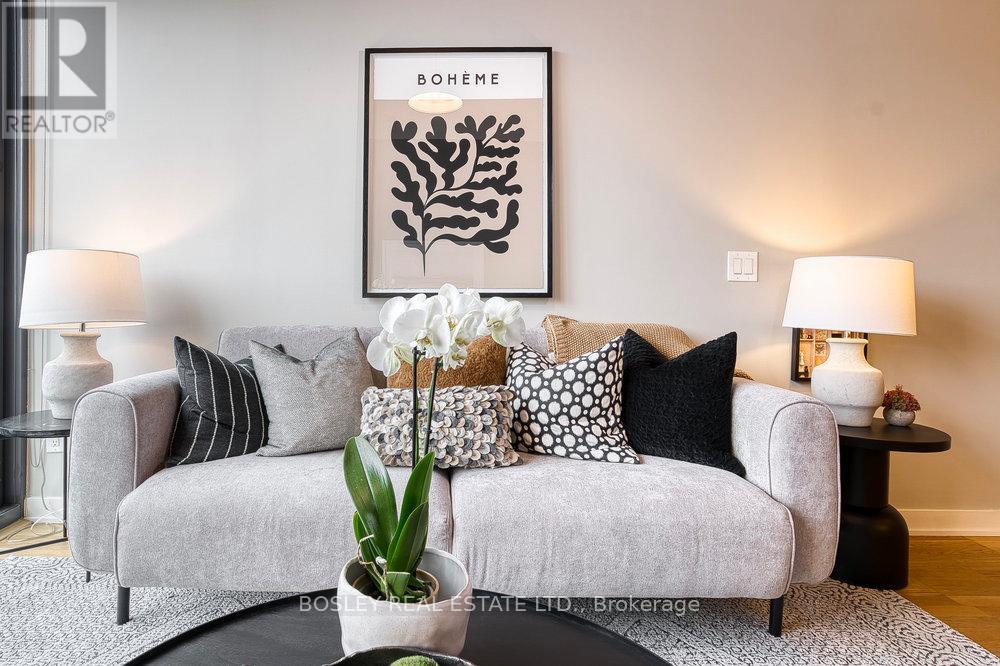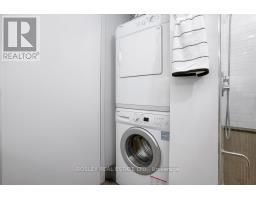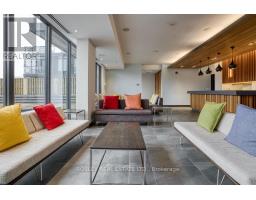613 - 8 Dovercourt Road Toronto, Ontario M6J 0B6
$538,000Maintenance, Heat, Water, Common Area Maintenance, Insurance
$426.78 Monthly
Maintenance, Heat, Water, Common Area Maintenance, Insurance
$426.78 MonthlyPerfect blend of style and location in this beautifully designed 1-bedroom suite at the award-winning Art Condos, right in the heart of Queen West. Ideal for first-time buyers, this home offers a modern, open-concept layout with striking 10-foot exposed concrete ceilings,expansive windows, and a Juliette balcony that floods the space with natural light.The kitchen is a sleek, functional space featuring high-end Scavolini cabinetry, integrated appliances, and contemporary finishes that elevate the entire suite. This unit also has 1storage locker which adds to the practicality of city living.Located in one of Toronto's most vibrant neighbourhoods, you're just steps from Queen Wests trendiest cafes, shops, nightlife, and convenient transit options. The building offers a full range of amenities including a fitness centre, rooftop lounge, and party room everything you need to live comfortably and stylishly in the city. (id:47351)
Property Details
| MLS® Number | C12083501 |
| Property Type | Single Family |
| Community Name | Little Portugal |
| Amenities Near By | Park, Public Transit, Schools |
| Community Features | Pet Restrictions, Community Centre |
| Features | Balcony |
Building
| Bathroom Total | 1 |
| Bedrooms Above Ground | 1 |
| Bedrooms Total | 1 |
| Age | 11 To 15 Years |
| Amenities | Exercise Centre, Party Room, Storage - Locker, Security/concierge |
| Appliances | Blinds, Dishwasher, Dryer, Microwave, Stove, Washer, Refrigerator |
| Cooling Type | Central Air Conditioning |
| Exterior Finish | Concrete |
| Flooring Type | Laminate |
| Heating Fuel | Natural Gas |
| Heating Type | Forced Air |
| Size Interior | 500 - 599 Ft2 |
| Type | Apartment |
Parking
| No Garage |
Land
| Acreage | No |
| Land Amenities | Park, Public Transit, Schools |
Rooms
| Level | Type | Length | Width | Dimensions |
|---|---|---|---|---|
| Main Level | Foyer | 3.33 m | 1.04 m | 3.33 m x 1.04 m |
| Main Level | Bedroom | 3.53 m | 3.18 m | 3.53 m x 3.18 m |
| Main Level | Kitchen | 3.07 m | 3.18 m | 3.07 m x 3.18 m |
| Main Level | Living Room | 3.18 m | 3.33 m | 3.18 m x 3.33 m |




























































