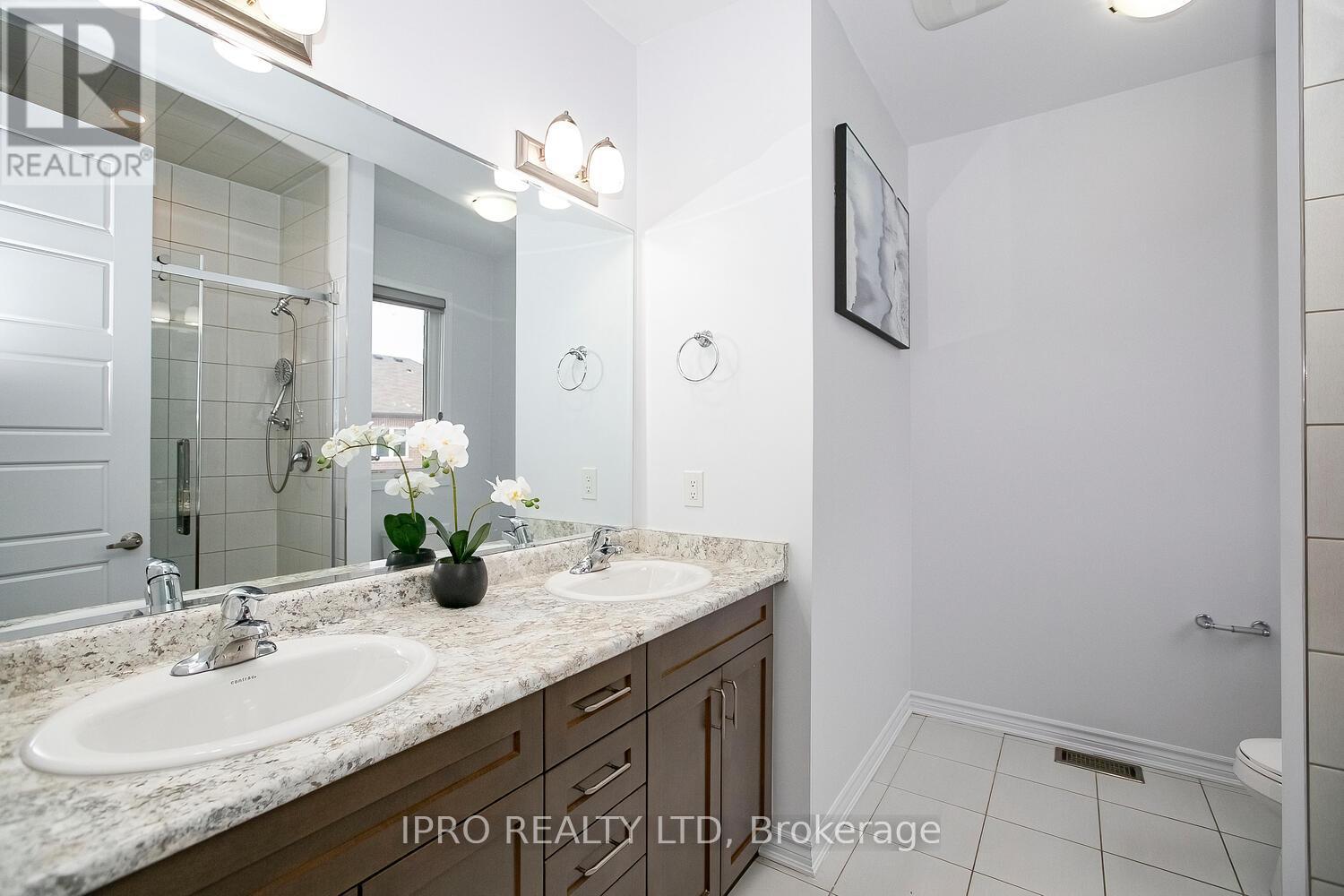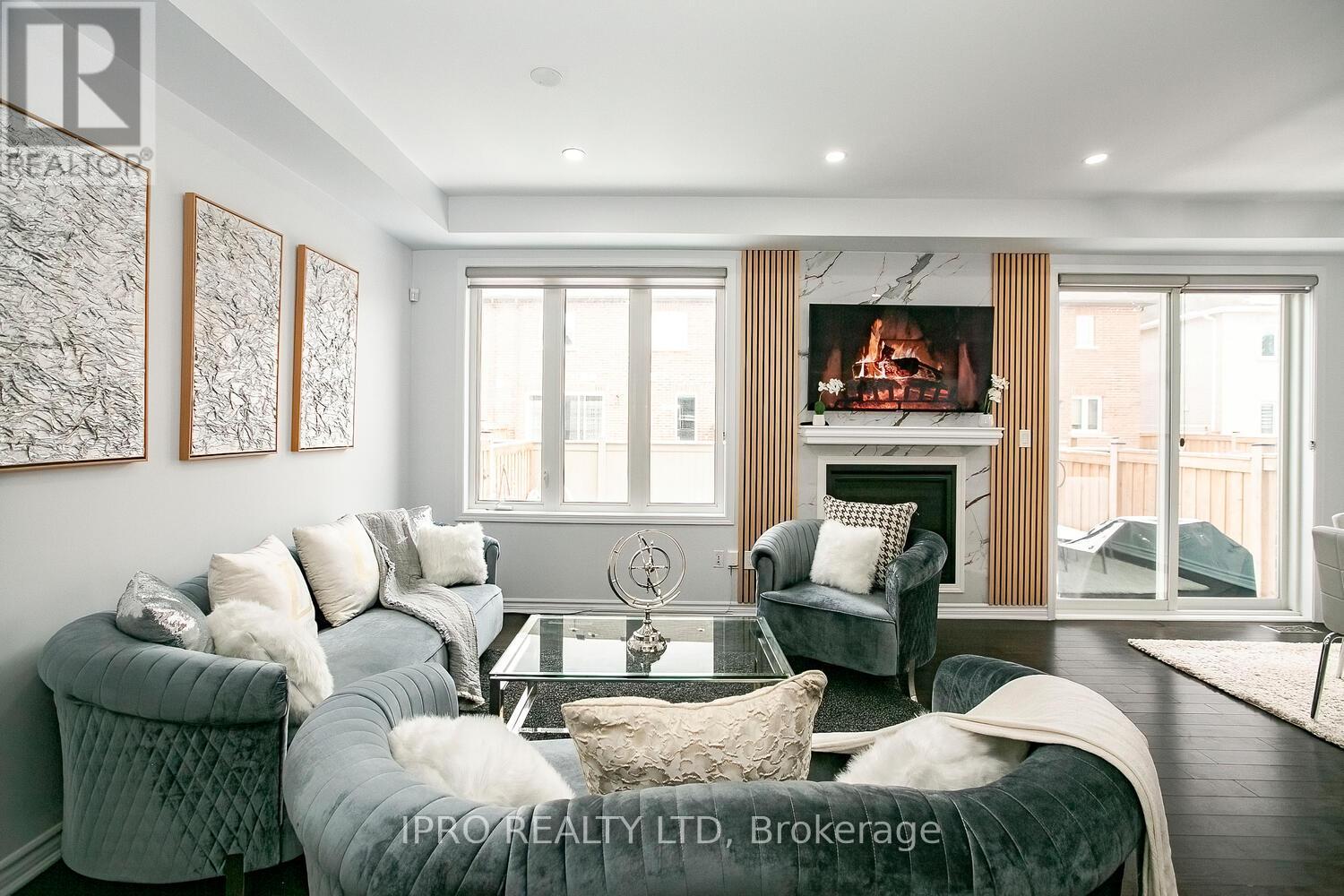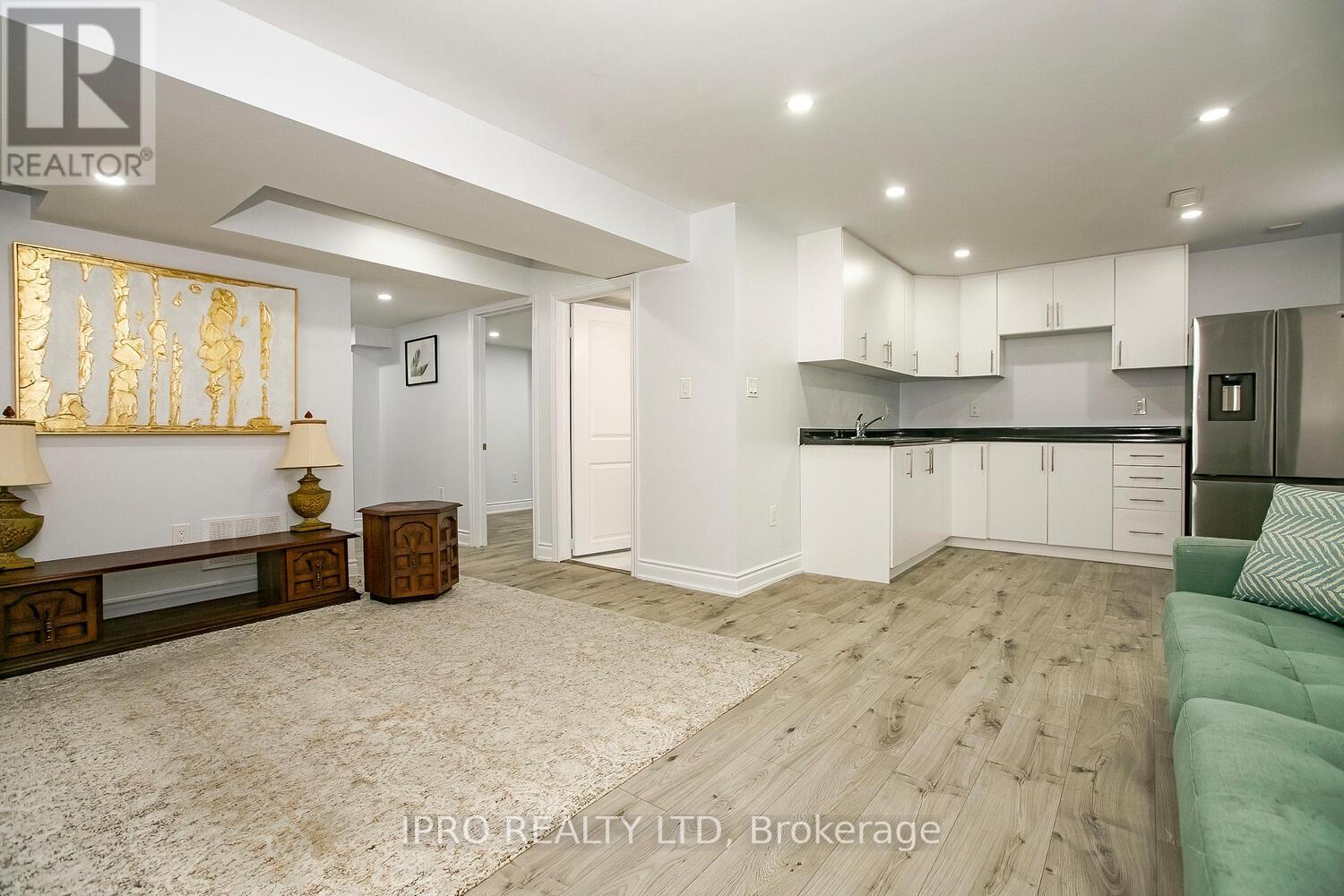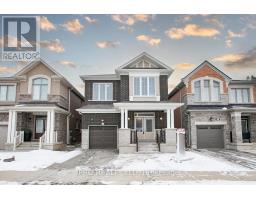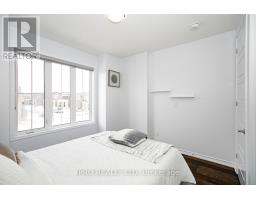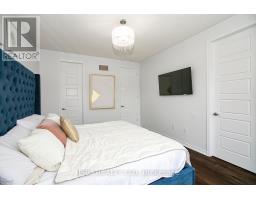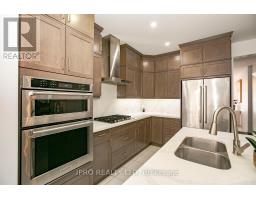6 Bedroom
4 Bathroom
Fireplace
Central Air Conditioning
Forced Air
$1,349,000
WOW!!!! Shows 10++++ LEGAL FINISHED BASEMENT !!!! See Attachments This gorgeous home features 9' ceiling on Main and 2nd. custom accent walls, custom fireplace wall, 4 large bedrooms, 2nd level laundry, built in S/S appliances, quartz counter, Freshly painted, carpet free home, professionally finished basement with separate entrance, 2 bedrooms, living, kitchen and separate laundry. Just Pack and move. located on the prestigious neighborhood of Milton, close proximity to top rated schools, Hwys, Shopping center and much more. get it before its gone. **** EXTRAS **** S/S Appliances, Cooktop Gas stove, B/I Wall oven, Fridge, Dishwasher, washer and dryer, All electrical fixtures, Window coverings. (id:47351)
Property Details
|
MLS® Number
|
W11938704 |
|
Property Type
|
Single Family |
|
Community Name
|
1026 - CB Cobban |
|
Amenities Near By
|
Park, Public Transit, Schools |
|
Equipment Type
|
Water Heater |
|
Features
|
Carpet Free |
|
Parking Space Total
|
3 |
|
Rental Equipment Type
|
Water Heater |
Building
|
Bathroom Total
|
4 |
|
Bedrooms Above Ground
|
4 |
|
Bedrooms Below Ground
|
2 |
|
Bedrooms Total
|
6 |
|
Amenities
|
Fireplace(s) |
|
Appliances
|
Oven - Built-in |
|
Basement Development
|
Finished |
|
Basement Features
|
Separate Entrance |
|
Basement Type
|
N/a (finished) |
|
Construction Style Attachment
|
Detached |
|
Cooling Type
|
Central Air Conditioning |
|
Exterior Finish
|
Brick, Stone |
|
Fireplace Present
|
Yes |
|
Flooring Type
|
Hardwood |
|
Foundation Type
|
Poured Concrete |
|
Half Bath Total
|
1 |
|
Heating Fuel
|
Natural Gas |
|
Heating Type
|
Forced Air |
|
Stories Total
|
2 |
|
Type
|
House |
|
Utility Water
|
Municipal Water |
Parking
Land
|
Acreage
|
No |
|
Fence Type
|
Fenced Yard |
|
Land Amenities
|
Park, Public Transit, Schools |
|
Sewer
|
Sanitary Sewer |
|
Size Depth
|
88 Ft ,9 In |
|
Size Frontage
|
29 Ft ,11 In |
|
Size Irregular
|
29.98 X 88.82 Ft |
|
Size Total Text
|
29.98 X 88.82 Ft |
|
Zoning Description
|
Residential |
Rooms
| Level |
Type |
Length |
Width |
Dimensions |
|
Second Level |
Primary Bedroom |
4.45 m |
3.51 m |
4.45 m x 3.51 m |
|
Second Level |
Bedroom 2 |
3.9 m |
2.78 m |
3.9 m x 2.78 m |
|
Second Level |
Bedroom 3 |
3.08 m |
2.78 m |
3.08 m x 2.78 m |
|
Second Level |
Bedroom 4 |
3.96 m |
3.51 m |
3.96 m x 3.51 m |
|
Basement |
Bedroom 2 |
1 m |
1 m |
1 m x 1 m |
|
Basement |
Living Room |
1 m |
1 m |
1 m x 1 m |
|
Basement |
Kitchen |
1 m |
1 m |
1 m x 1 m |
|
Basement |
Bedroom |
1 m |
1 m |
1 m x 1 m |
|
Main Level |
Family Room |
6.65 m |
3.48 m |
6.65 m x 3.48 m |
|
Main Level |
Living Room |
4.27 m |
2.68 m |
4.27 m x 2.68 m |
|
Main Level |
Kitchen |
3.96 m |
2.38 m |
3.96 m x 2.38 m |
https://www.realtor.ca/real-estate/27837980/612-kennedy-circle-w-milton-1026-cb-cobban-1026-cb-cobban












