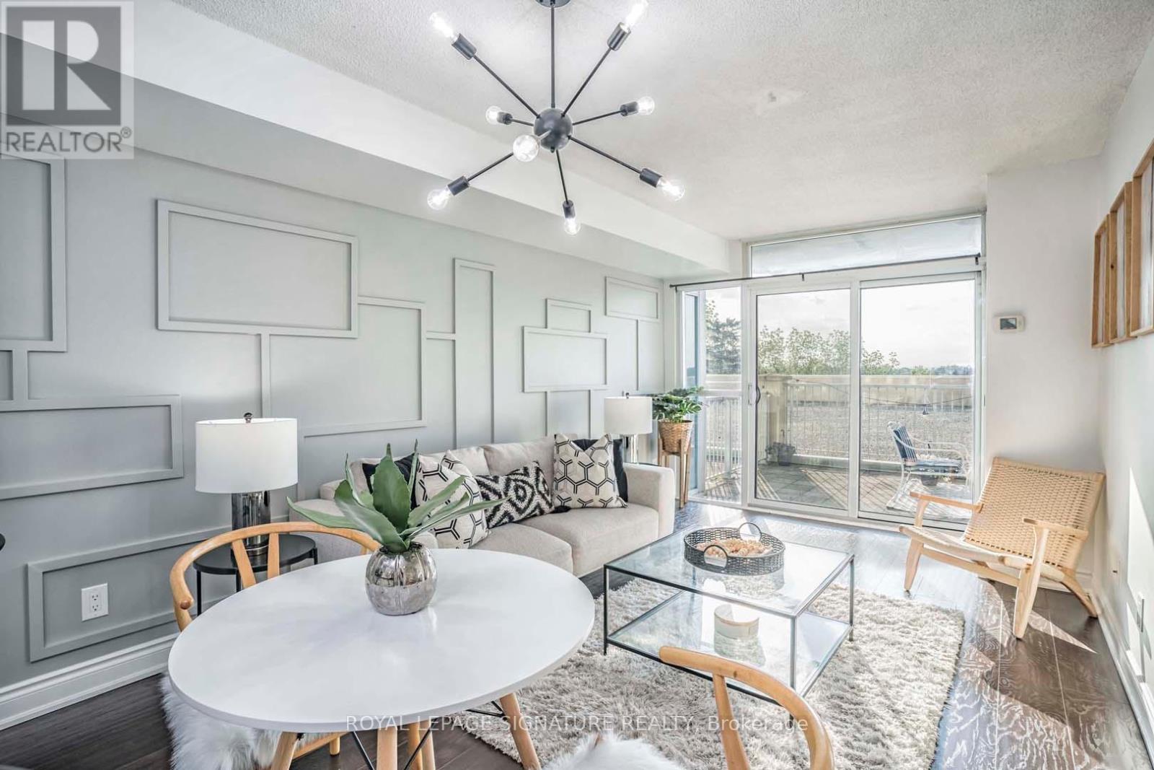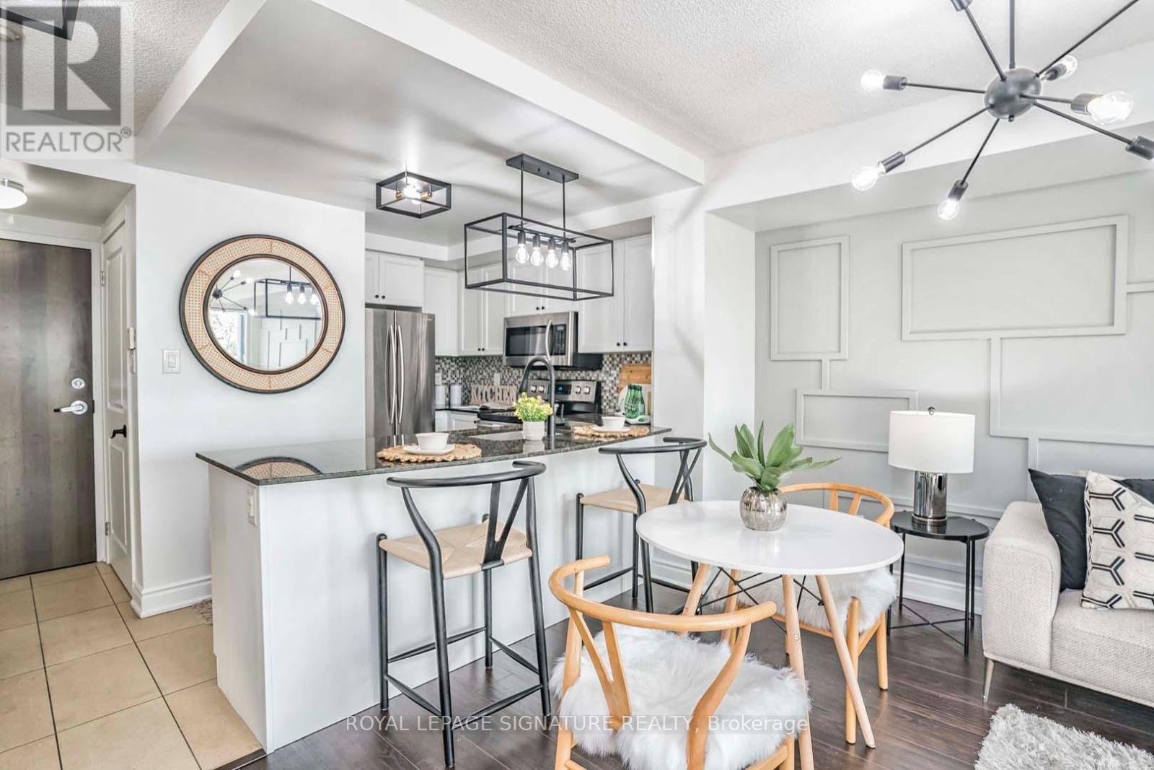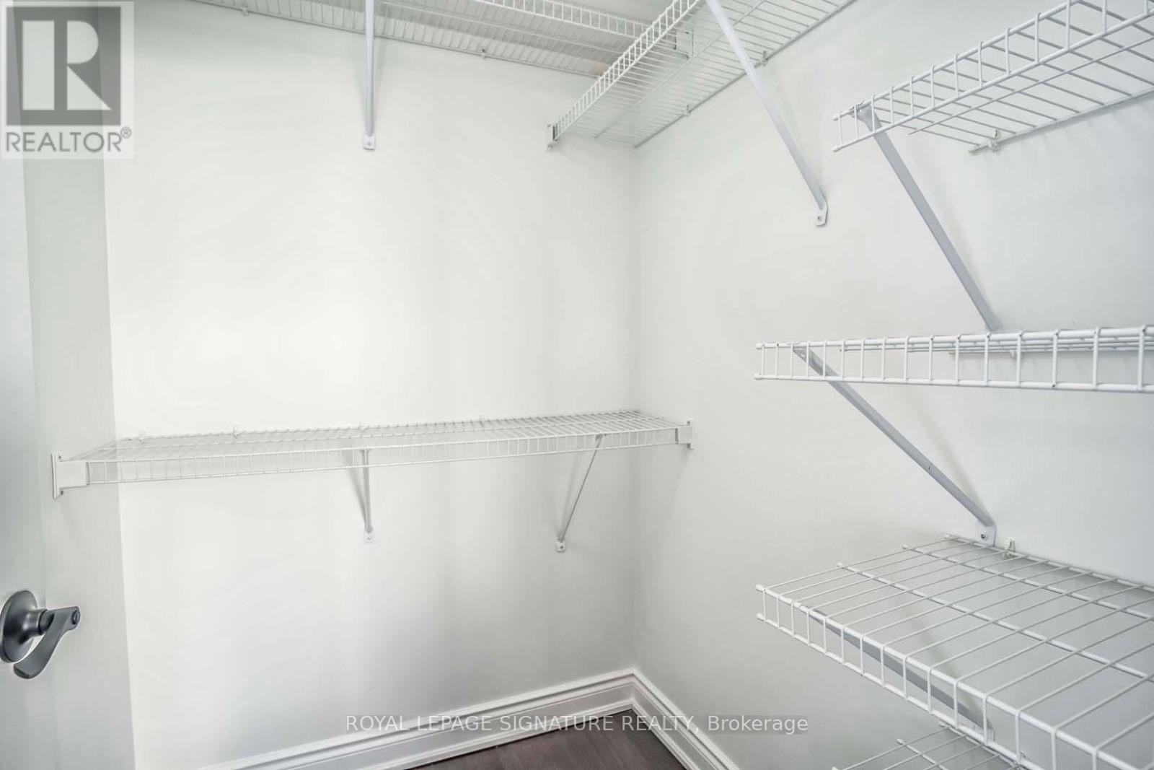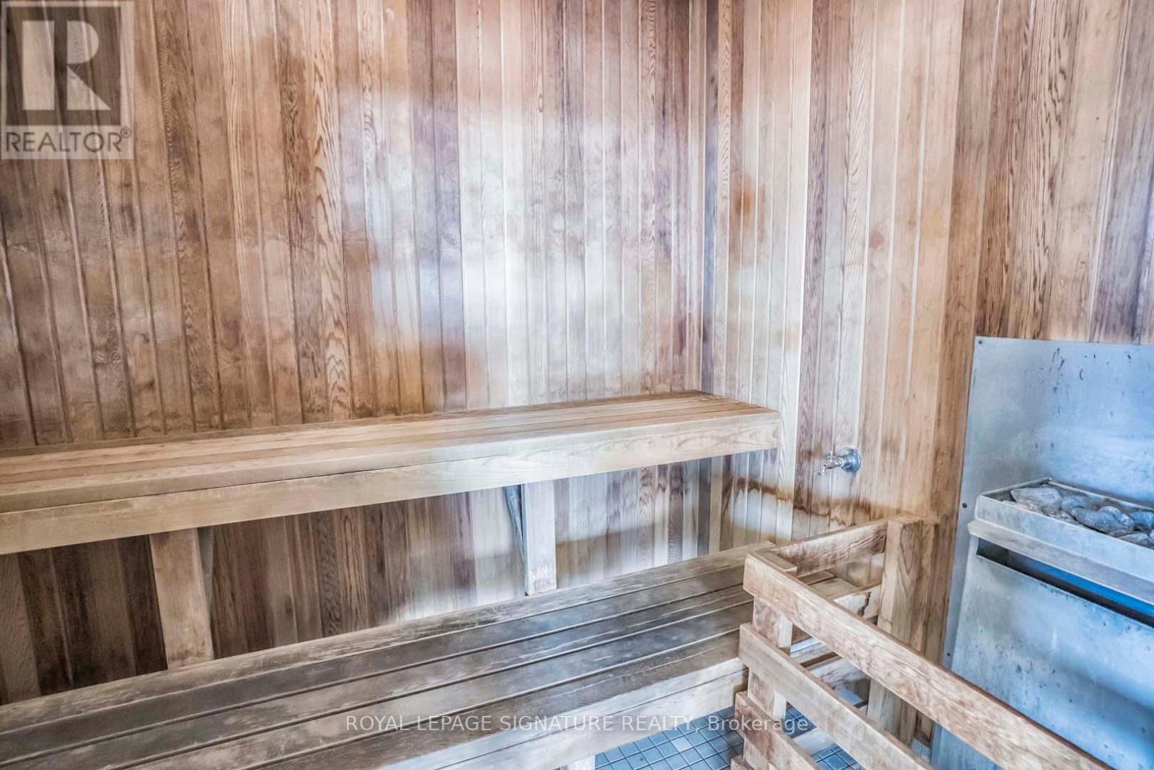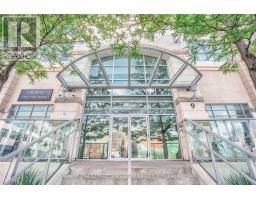2 Bedroom
1 Bathroom
600 - 699 ft2
Central Air Conditioning
Forced Air
$2,199 Monthly
Experience downtown Brampton living just steps from restaurants, city life, and more! Welcome to the prestigious Renaissance Building. This spacious 1-bedroom + den unit is perfectly situated near GO Transit, Gage Park, and the Rose Theatre. Surrounded by vibrant dining spots, cozy cafes, Algoma University, and with easy access to GO Transit, this prime location offers unmatched convenience. Enjoy a well-maintained building with 24-hour security and premium amenities, including a gym, pool, sauna, guest suite, visitor parking and more. Enjoy your own private terrace! This unit features a 22.5' x 11' outdoor space, a bright open-concept layout, brand-new floors, a freshly painted interior with a striking feature wall, and an upgraded kitchen with modern light fixtures. The Primary bedroom offers a spacious walk-in closet. The unit includes 1 underground parking spot, a storage locker, washer, dryer, and offers unmatched privacy, creating a peaceful and intimate oasis, set apart from other residents. This unit includes all utilities except hydro. (id:47351)
Property Details
|
MLS® Number
|
W12082356 |
|
Property Type
|
Single Family |
|
Community Name
|
Downtown Brampton |
|
Amenities Near By
|
Hospital, Park, Public Transit, Schools |
|
Community Features
|
Pets Not Allowed, School Bus |
|
Parking Space Total
|
1 |
Building
|
Bathroom Total
|
1 |
|
Bedrooms Above Ground
|
1 |
|
Bedrooms Below Ground
|
1 |
|
Bedrooms Total
|
2 |
|
Age
|
6 To 10 Years |
|
Amenities
|
Storage - Locker |
|
Appliances
|
Oven - Built-in, Dryer, Washer |
|
Cooling Type
|
Central Air Conditioning |
|
Flooring Type
|
Laminate, Hardwood |
|
Heating Fuel
|
Natural Gas |
|
Heating Type
|
Forced Air |
|
Size Interior
|
600 - 699 Ft2 |
|
Type
|
Apartment |
Parking
Land
|
Acreage
|
No |
|
Land Amenities
|
Hospital, Park, Public Transit, Schools |
Rooms
| Level |
Type |
Length |
Width |
Dimensions |
|
Ground Level |
Living Room |
5.29 m |
3.14 m |
5.29 m x 3.14 m |
|
Ground Level |
Dining Room |
5.29 m |
3.14 m |
5.29 m x 3.14 m |
|
Ground Level |
Kitchen |
3.99 m |
3.4 m |
3.99 m x 3.4 m |
|
Ground Level |
Primary Bedroom |
4.15 m |
3.14 m |
4.15 m x 3.14 m |
|
Ground Level |
Study |
|
|
Measurements not available |
https://www.realtor.ca/real-estate/28166755/612-9-george-street-n-brampton-downtown-brampton-downtown-brampton









